Living con parquet scuro e nessun camino - Foto e idee per arredare
Filtra anche per:
Budget
Ordina per:Popolari oggi
1 - 20 di 18.803 foto
1 di 3

Daniel Newcomb
Foto di un soggiorno chic aperto e di medie dimensioni con pareti grigie, sala formale, parquet scuro, nessun camino, nessuna TV e pavimento marrone
Foto di un soggiorno chic aperto e di medie dimensioni con pareti grigie, sala formale, parquet scuro, nessun camino, nessuna TV e pavimento marrone
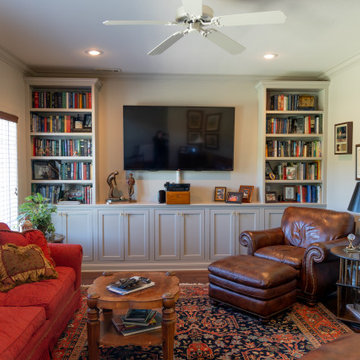
This study features custom Anew Gray built-ins framing the wall-mounted television, creating an inviting space.
Idee per un soggiorno chic di medie dimensioni e chiuso con libreria, pareti grigie, parquet scuro, nessun camino, TV a parete e pavimento marrone
Idee per un soggiorno chic di medie dimensioni e chiuso con libreria, pareti grigie, parquet scuro, nessun camino, TV a parete e pavimento marrone

The use of bulkhead details throughout the space allows for further division between the office, music, tv and games areas. The wall niches, lighting, paint and wallpaper, were all choices made to draw the eye around the space while still visually linking the separated areas together.

Idee per un ampio soggiorno mediterraneo aperto con libreria, pareti blu, parquet scuro, nessun camino, nessuna TV e pavimento marrone

This custom built-in entertainment center features white shaker cabinetry accented by white oak shelves with integrated lighting and brass hardware. The electronics are contained in the lower door cabinets with select items like the wifi router out on the countertop on the left side and a Sonos sound bar in the center under the TV. The TV is mounted on the back panel and wires are in a chase down to the lower cabinet. The side fillers go down to the floor to give the wall baseboards a clean surface to end against.
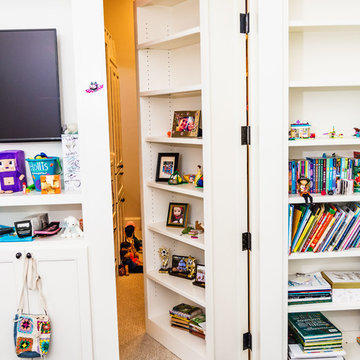
Hidden Room With Bookshelf Entry
Immagine di un soggiorno tradizionale con sala giochi, pareti bianche, parquet scuro, nessun camino, TV a parete e pavimento marrone
Immagine di un soggiorno tradizionale con sala giochi, pareti bianche, parquet scuro, nessun camino, TV a parete e pavimento marrone

Vibrant living room room with tufted velvet sectional, lacquer & marble cocktail table, colorful oriental rug, pink grasscloth wallcovering, black ceiling, and brass accents. Photo by Kyle Born.
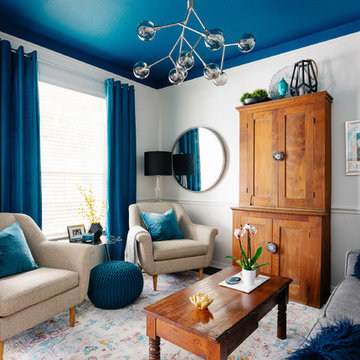
Transitional Living Room
Photography by Colleen Scott Photography
Esempio di un piccolo soggiorno stile marino con pareti bianche, parquet scuro, nessun camino e tappeto
Esempio di un piccolo soggiorno stile marino con pareti bianche, parquet scuro, nessun camino e tappeto
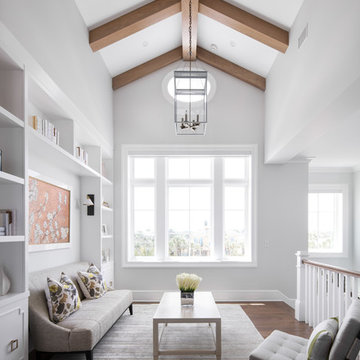
Uneek Image
Esempio di un soggiorno stile marino stile loft con libreria, pareti bianche, parquet scuro, nessun camino, nessuna TV e tappeto
Esempio di un soggiorno stile marino stile loft con libreria, pareti bianche, parquet scuro, nessun camino, nessuna TV e tappeto
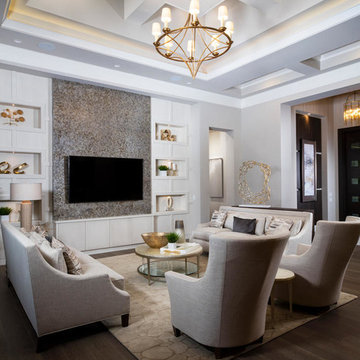
Idee per un grande soggiorno classico chiuso con pareti grigie, parete attrezzata, parquet scuro, nessun camino, pavimento marrone e tappeto
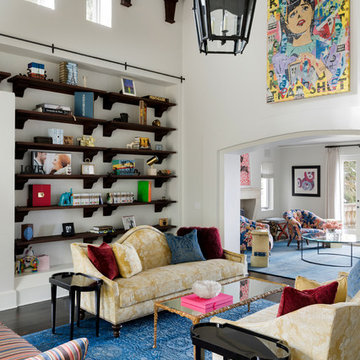
©2017 Spacecrafting Photography
Foto di un ampio soggiorno mediterraneo chiuso con libreria, pareti bianche, parquet scuro, nessun camino, cornice del camino in legno, nessuna TV e pavimento marrone
Foto di un ampio soggiorno mediterraneo chiuso con libreria, pareti bianche, parquet scuro, nessun camino, cornice del camino in legno, nessuna TV e pavimento marrone
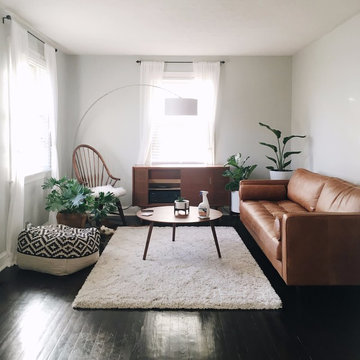
Idee per un piccolo soggiorno minimal chiuso con sala formale, pareti bianche, parquet scuro, nessun camino, nessuna TV e pavimento marrone
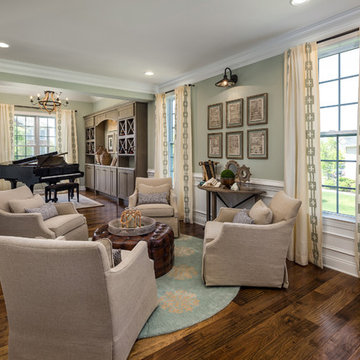
Ispirazione per un soggiorno chic con sala formale, pareti verdi, parquet scuro, nessun camino e pavimento marrone

Foto di un soggiorno moderno di medie dimensioni e chiuso con sala formale, pareti grigie, parquet scuro, nessun camino e pavimento nero
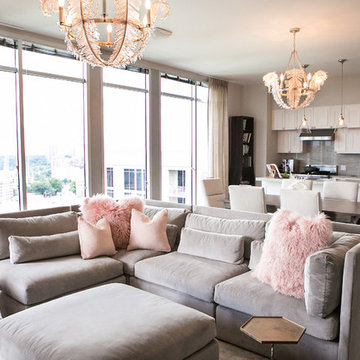
Soft grays, pinks and neutrals makes this high rise luxury condo a place you will rush home to. The comfy velvet couch to eclectic aesthetics brings a mix of textures to the whole house.
Lisa Konz Photography
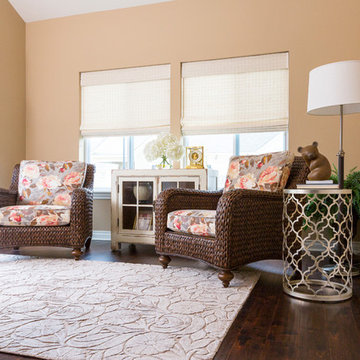
All Ethan Allen furnishings, window treatments, area rugs and accents.
Foto di una veranda chic di medie dimensioni con parquet scuro e nessun camino
Foto di una veranda chic di medie dimensioni con parquet scuro e nessun camino

Robert Miller Photography
Immagine di un soggiorno chic di medie dimensioni e chiuso con pareti grigie, parquet scuro, pavimento marrone, sala formale, nessun camino e nessuna TV
Immagine di un soggiorno chic di medie dimensioni e chiuso con pareti grigie, parquet scuro, pavimento marrone, sala formale, nessun camino e nessuna TV
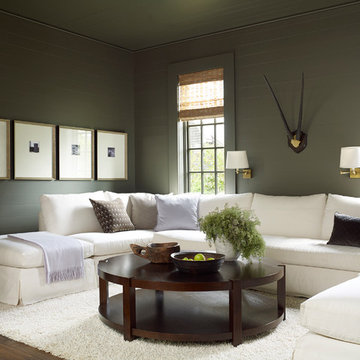
Another great example of compression in this house. The family room is tucked away, and the dark walls make it super cozy.
Esempio di un soggiorno tradizionale di medie dimensioni e chiuso con parquet scuro, nessun camino, pareti grigie e pavimento marrone
Esempio di un soggiorno tradizionale di medie dimensioni e chiuso con parquet scuro, nessun camino, pareti grigie e pavimento marrone
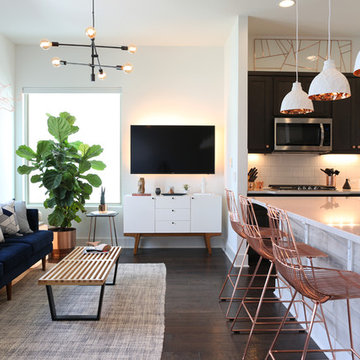
Completed in 2017, this project features midcentury modern interiors with copper, geometric, and moody accents. The design was driven by the client's attraction to a grey, copper, brass, and navy palette, which is featured in three different wallpapers throughout the home. As such, the townhouse incorporates the homeowner's love of angular lines, copper, and marble finishes. The builder-specified kitchen underwent a makeover to incorporate copper lighting fixtures, reclaimed wood island, and modern hardware. In the master bedroom, the wallpaper behind the bed achieves a moody and masculine atmosphere in this elegant "boutique-hotel-like" room. The children's room is a combination of midcentury modern furniture with repetitive robot motifs that the entire family loves. Like in children's space, our goal was to make the home both fun, modern, and timeless for the family to grow into. This project has been featured in Austin Home Magazine, Resource 2018 Issue.
---
Project designed by the Atomic Ranch featured modern designers at Breathe Design Studio. From their Austin design studio, they serve an eclectic and accomplished nationwide clientele including in Palm Springs, LA, and the San Francisco Bay Area.
For more about Breathe Design Studio, see here: https://www.breathedesignstudio.com/
To learn more about this project, see here: https://www.breathedesignstudio.com/mid-century-townhouse
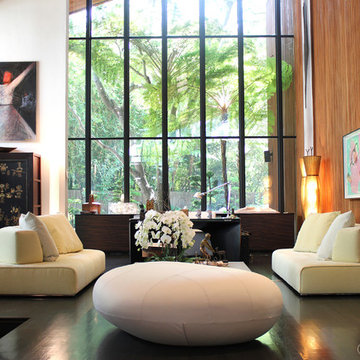
1973 Holmby Hills home designed by midcentury architect A. Quincy Jones. Interiors furnished by Linea president, Guy Cnop, using pieces from Ligne Roset, Baleri Italia, Driade, Serralunga and more. (Available at the Los Angeles showroom)
Living con parquet scuro e nessun camino - Foto e idee per arredare
1


