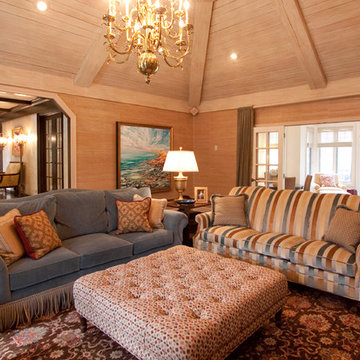Living con parquet scuro e con abbinamento di divani diversi - Foto e idee per arredare
Filtra anche per:
Budget
Ordina per:Popolari oggi
1 - 20 di 33 foto
1 di 3
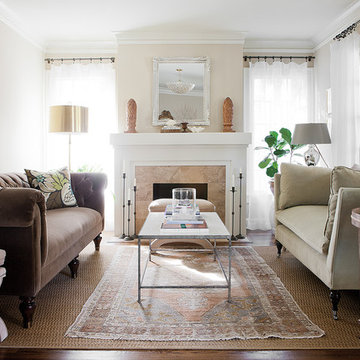
Photography by Aaron Leimkuehler
Esempio di un soggiorno classico di medie dimensioni e chiuso con pareti beige, parquet scuro, camino classico, sala formale, cornice del camino in pietra, nessuna TV, pavimento marrone e con abbinamento di divani diversi
Esempio di un soggiorno classico di medie dimensioni e chiuso con pareti beige, parquet scuro, camino classico, sala formale, cornice del camino in pietra, nessuna TV, pavimento marrone e con abbinamento di divani diversi

Created a living room for the entire family to enjoy and entertain friends and family.
Immagine di un soggiorno tradizionale di medie dimensioni con sala formale, pareti bianche, parquet scuro, camino ad angolo, cornice del camino in perlinato, TV a parete, pavimento marrone, pareti in perlinato e con abbinamento di divani diversi
Immagine di un soggiorno tradizionale di medie dimensioni con sala formale, pareti bianche, parquet scuro, camino ad angolo, cornice del camino in perlinato, TV a parete, pavimento marrone, pareti in perlinato e con abbinamento di divani diversi

This 1990s brick home had decent square footage and a massive front yard, but no way to enjoy it. Each room needed an update, so the entire house was renovated and remodeled, and an addition was put on over the existing garage to create a symmetrical front. The old brown brick was painted a distressed white.
The 500sf 2nd floor addition includes 2 new bedrooms for their teen children, and the 12'x30' front porch lanai with standing seam metal roof is a nod to the homeowners' love for the Islands. Each room is beautifully appointed with large windows, wood floors, white walls, white bead board ceilings, glass doors and knobs, and interior wood details reminiscent of Hawaiian plantation architecture.
The kitchen was remodeled to increase width and flow, and a new laundry / mudroom was added in the back of the existing garage. The master bath was completely remodeled. Every room is filled with books, and shelves, many made by the homeowner.
Project photography by Kmiecik Imagery.
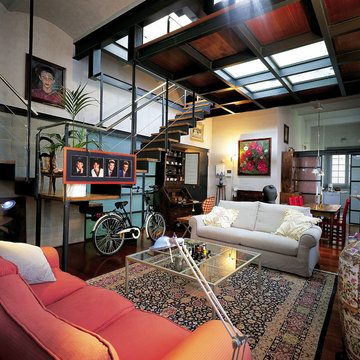
Pedro Pérez Guerrero
Immagine di un grande soggiorno eclettico aperto con sala formale, pareti bianche, parquet scuro, nessun camino, nessuna TV e con abbinamento di divani diversi
Immagine di un grande soggiorno eclettico aperto con sala formale, pareti bianche, parquet scuro, nessun camino, nessuna TV e con abbinamento di divani diversi
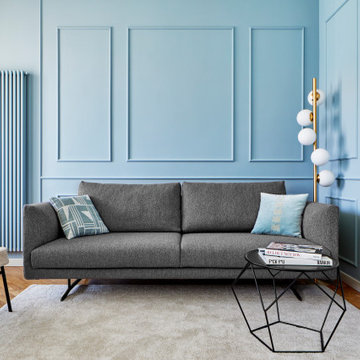
Il living è in stile classico-contemporaneo. Il sapore classico della boiserie è rinnovato dall'uso audace del colore e dalle linee minimaleste degli arredi.
Il calorifero diventa parte integrante delle superfici murarie, con cui condivide il colore.
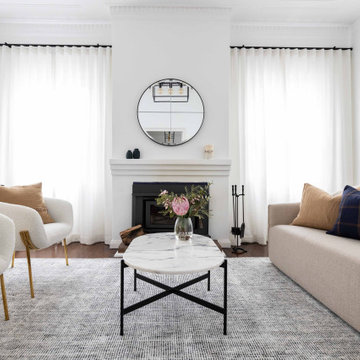
Foto di un grande soggiorno contemporaneo chiuso con sala formale, pareti bianche, parquet scuro, camino classico, cornice del camino in mattoni, nessuna TV, pavimento marrone e con abbinamento di divani diversi
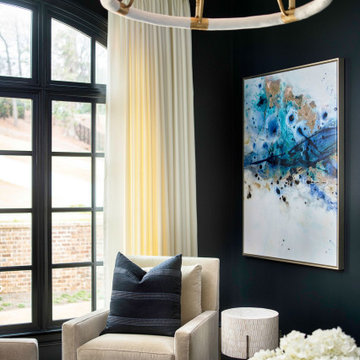
Pineapple House creates style and drama using contrasting bold colors -- primarily midnight black with snow white, set upon dark hardwood floors. In the parlor off of the entry hall, guests are greeted by an inviting conversation area. Four swivel chairs make the conversational area flexible.
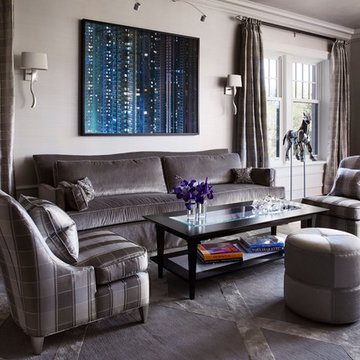
Bright and airy living room with shades of grey and soft touches, including a velvet couch and custom made ottoman from the Essentials collection.
Werner Straube Photography
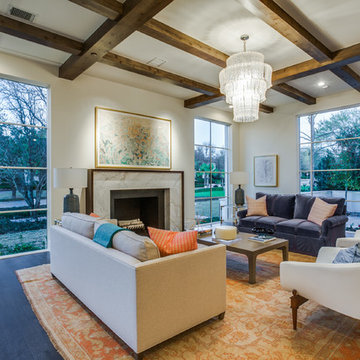
Situated on one of the most prestigious streets in the distinguished neighborhood of Highland Park, 3517 Beverly is a transitional residence built by Robert Elliott Custom Homes. Designed by notable architect David Stocker of Stocker Hoesterey Montenegro, the 3-story, 5-bedroom and 6-bathroom residence is characterized by ample living space and signature high-end finishes. An expansive driveway on the oversized lot leads to an entrance with a courtyard fountain and glass pane front doors. The first floor features two living areas — each with its own fireplace and exposed wood beams — with one adjacent to a bar area. The kitchen is a convenient and elegant entertaining space with large marble countertops, a waterfall island and dual sinks. Beautifully tiled bathrooms are found throughout the home and have soaking tubs and walk-in showers. On the second floor, light filters through oversized windows into the bedrooms and bathrooms, and on the third floor, there is additional space for a sizable game room. There is an extensive outdoor living area, accessed via sliding glass doors from the living room, that opens to a patio with cedar ceilings and a fireplace.
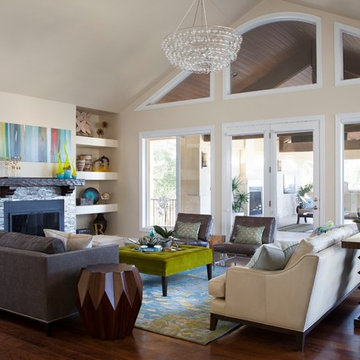
Ryann Ford
Esempio di un soggiorno tradizionale con pareti beige, parquet scuro, camino classico, cornice del camino piastrellata, TV a parete e con abbinamento di divani diversi
Esempio di un soggiorno tradizionale con pareti beige, parquet scuro, camino classico, cornice del camino piastrellata, TV a parete e con abbinamento di divani diversi
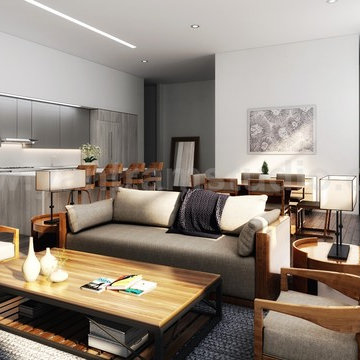
There are several interior designs for a modern living/kitchen / dining room open space concept. Today, the open layout idea is very popular; you must use the kitchen equipment and kitchen area in the kitchen, while the living room is nicely decorated and comfortable. Visual limits, attractive kitchen cabinets, and built-in features allow for a smooth transition between the two spaces and create a modern living room-kitchen combination by Architectural Rendering Companies, Istanbul – Turkey
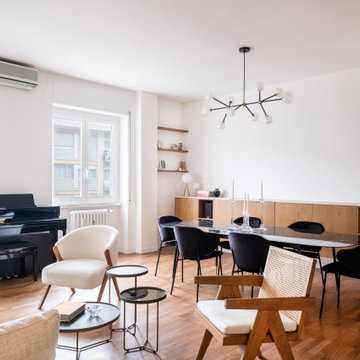
Idee per un soggiorno mediterraneo di medie dimensioni e aperto con pareti bianche, parquet scuro, nessuna TV e con abbinamento di divani diversi
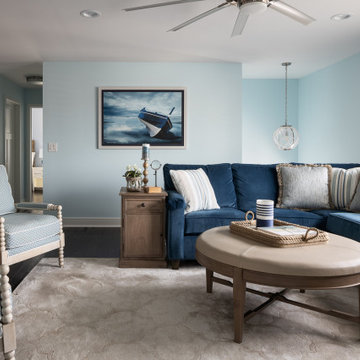
Living room with corner sofa with ottoman coffee table
Esempio di un soggiorno stile marino di medie dimensioni e aperto con pareti blu, parquet scuro, pavimento marrone e con abbinamento di divani diversi
Esempio di un soggiorno stile marino di medie dimensioni e aperto con pareti blu, parquet scuro, pavimento marrone e con abbinamento di divani diversi
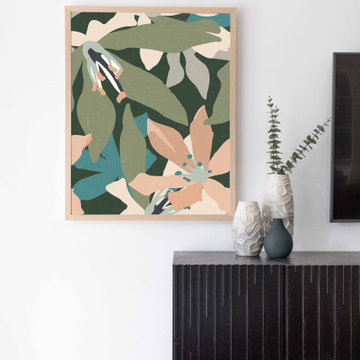
Ispirazione per un grande soggiorno design chiuso con sala formale, pareti bianche, parquet scuro, camino classico, cornice del camino in mattoni, nessuna TV, pavimento marrone e con abbinamento di divani diversi
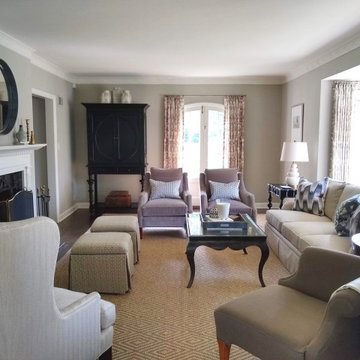
Empire Painting transformed this transitional living room using gray paint for the walls and bright white ceiling paint. A combination of traditional and modern furniture and decor complete this space.
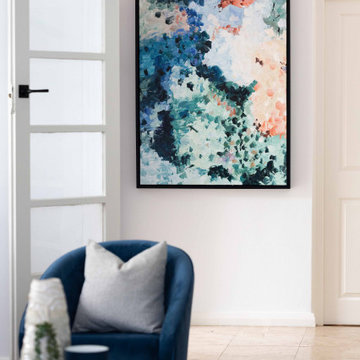
Immagine di un grande soggiorno minimal chiuso con sala formale, pareti bianche, parquet scuro, camino classico, cornice del camino in mattoni, nessuna TV, pavimento marrone e con abbinamento di divani diversi
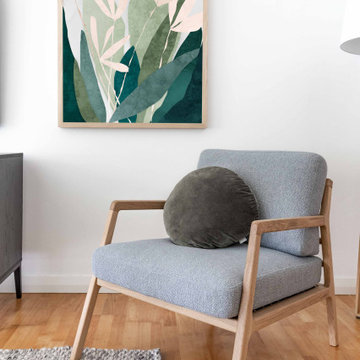
Esempio di un grande soggiorno contemporaneo chiuso con sala formale, pareti bianche, parquet scuro, camino classico, cornice del camino in mattoni, nessuna TV, pavimento marrone e con abbinamento di divani diversi
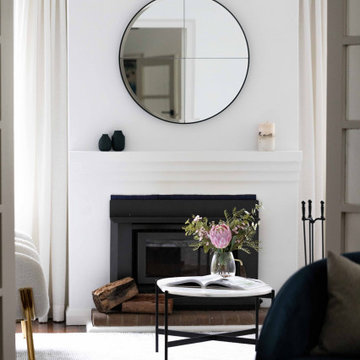
Esempio di un grande soggiorno contemporaneo chiuso con sala formale, pareti bianche, parquet scuro, camino classico, cornice del camino in mattoni, nessuna TV, pavimento marrone e con abbinamento di divani diversi
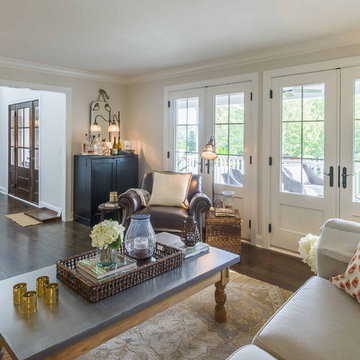
This 1990s brick home had decent square footage and a massive front yard, but no way to enjoy it. Each room needed an update, so the entire house was renovated and remodeled, and an addition was put on over the existing garage to create a symmetrical front. The old brown brick was painted a distressed white.
The 500sf 2nd floor addition includes 2 new bedrooms for their teen children, and the 12'x30' front porch lanai with standing seam metal roof is a nod to the homeowners' love for the Islands. Each room is beautifully appointed with large windows, wood floors, white walls, white bead board ceilings, glass doors and knobs, and interior wood details reminiscent of Hawaiian plantation architecture.
The kitchen was remodeled to increase width and flow, and a new laundry / mudroom was added in the back of the existing garage. The master bath was completely remodeled. Every room is filled with books, and shelves, many made by the homeowner.
Project photography by Kmiecik Imagery.
Living con parquet scuro e con abbinamento di divani diversi - Foto e idee per arredare
1



