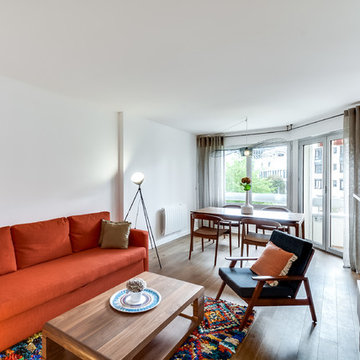Filtra anche per:
Budget
Ordina per:Popolari oggi
21 - 40 di 118.321 foto
1 di 2

he open plan of the great room, dining and kitchen, leads to a completely covered outdoor living area for year-round entertaining in the Pacific Northwest. By combining tried and true farmhouse style with sophisticated, creamy colors and textures inspired by the home's surroundings, the result is a welcoming, cohesive and intriguing living experience.
For more photos of this project visit our website: https://wendyobrienid.com.
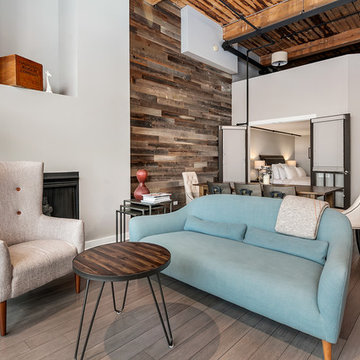
Our designer, Mackenzie Cain, transformed this historic Chicago loft into an industrial chic space. More details on our blog: http://www.habitardesign.com/visionary-west-loop-loft-remodel/

Idee per un soggiorno design di medie dimensioni e aperto con sala formale, pareti bianche, parquet scuro, camino classico, cornice del camino in intonaco e TV a parete
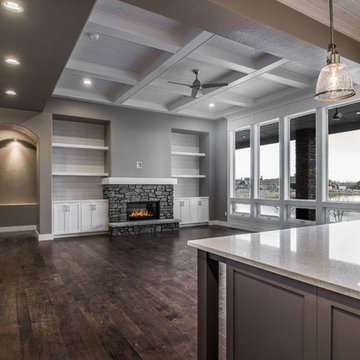
Foto di un grande soggiorno chic aperto con sala formale, pareti grigie, parquet scuro, camino classico, cornice del camino in pietra, nessuna TV e pavimento marrone

Brad Meese
Esempio di un soggiorno design di medie dimensioni e aperto con cornice del camino piastrellata, camino lineare Ribbon, sala formale, pareti beige, parquet scuro, TV a parete e tappeto
Esempio di un soggiorno design di medie dimensioni e aperto con cornice del camino piastrellata, camino lineare Ribbon, sala formale, pareti beige, parquet scuro, TV a parete e tappeto
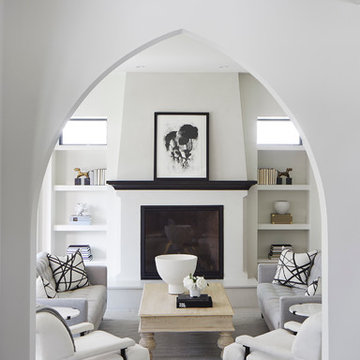
Martha O'Hara Interiors, Furnishings & Photo Styling | Detail Design + Build, Builder | Charlie & Co. Design, Architect | Corey Gaffer, Photography | Please Note: All “related,” “similar,” and “sponsored” products tagged or listed by Houzz are not actual products pictured. They have not been approved by Martha O’Hara Interiors nor any of the professionals credited. For information about our work, please contact design@oharainteriors.com.
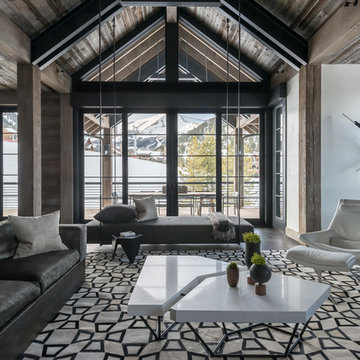
Hillside Snowcrest Residence by Locati Architects, Interior Design by John Vancheri, Photography by Audrey Hall
Esempio di un soggiorno stile rurale aperto con sala formale, parquet scuro e pareti marroni
Esempio di un soggiorno stile rurale aperto con sala formale, parquet scuro e pareti marroni

Daniel Newcomb
Foto di un soggiorno chic aperto e di medie dimensioni con pareti grigie, sala formale, parquet scuro, nessun camino, nessuna TV e pavimento marrone
Foto di un soggiorno chic aperto e di medie dimensioni con pareti grigie, sala formale, parquet scuro, nessun camino, nessuna TV e pavimento marrone
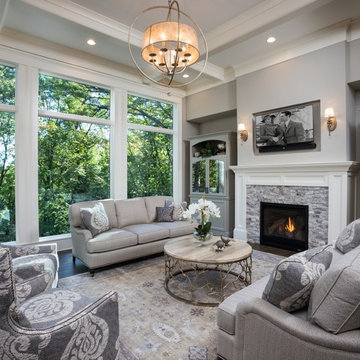
Esempio di un grande soggiorno classico aperto con sala formale, pareti grigie, camino classico, cornice del camino in pietra, TV a parete, parquet scuro, pavimento marrone e tappeto
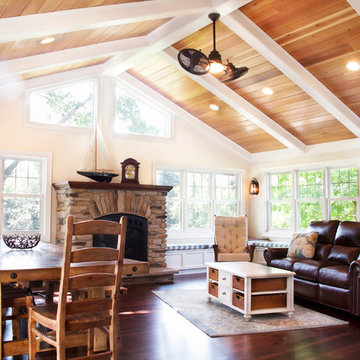
Ispirazione per una grande veranda tradizionale con parquet scuro, camino classico, cornice del camino in pietra, soffitto classico e pavimento marrone
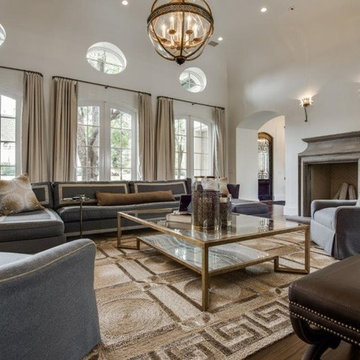
Step into a living room with classical style and greek inspired elements.
Foto di un grande soggiorno classico chiuso con pareti bianche, parquet scuro, camino classico, libreria, TV a parete, cornice del camino in pietra e pavimento marrone
Foto di un grande soggiorno classico chiuso con pareti bianche, parquet scuro, camino classico, libreria, TV a parete, cornice del camino in pietra e pavimento marrone

Ispirazione per un soggiorno tradizionale aperto e di medie dimensioni con parquet scuro, camino ad angolo, cornice del camino in pietra, TV a parete, sala formale, pareti beige e tappeto
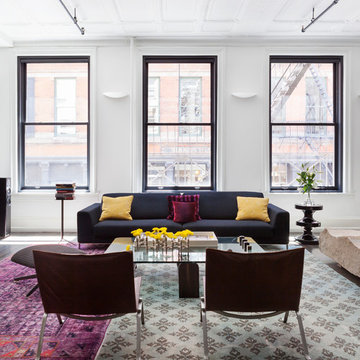
Ariadna Bufi
Esempio di un grande soggiorno industriale aperto con sala formale, pareti bianche e parquet scuro
Esempio di un grande soggiorno industriale aperto con sala formale, pareti bianche e parquet scuro
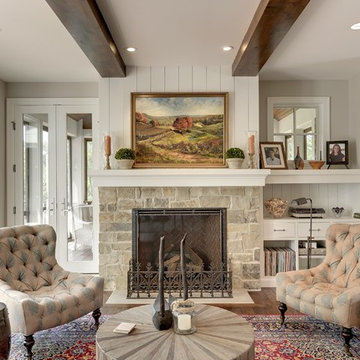
Ispirazione per un soggiorno classico con pareti grigie, parquet scuro, camino classico e cornice del camino in pietra

A harmonious colour palette of blacks, beiges and golds allows works of art to be brought into dramatic relief.
Ispirazione per un soggiorno tradizionale con libreria, parquet scuro e pareti beige
Ispirazione per un soggiorno tradizionale con libreria, parquet scuro e pareti beige
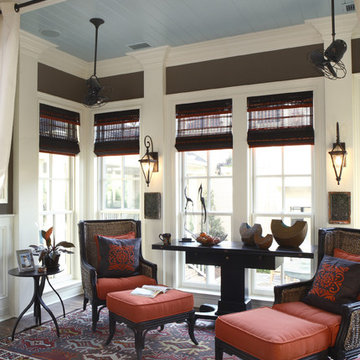
Foto di un soggiorno tradizionale con pareti marroni, parquet scuro, pavimento marrone e tappeto

Foto di un soggiorno design con pareti bianche, parquet scuro, pavimento marrone e soffitto ribassato

We added a jute rug, velvet sofa, built-in joinery to conceal a tv, antique furniture & a dark stained wood floor to our Cotswolds Cottage project. Interior Design by Imperfect Interiors
Armada Cottage is available to rent at www.armadacottagecotswolds.co.uk

Esempio di un piccolo soggiorno moderno chiuso con camino classico, cornice del camino in legno, carta da parati, pareti bianche, parquet scuro, nessuna TV e pavimento marrone
2



