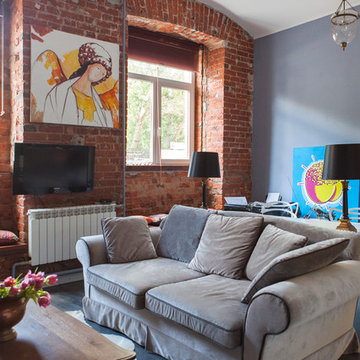Living con pareti multicolore e parquet scuro - Foto e idee per arredare
Filtra anche per:
Budget
Ordina per:Popolari oggi
1 - 20 di 1.661 foto
1 di 3

he open plan of the great room, dining and kitchen, leads to a completely covered outdoor living area for year-round entertaining in the Pacific Northwest. By combining tried and true farmhouse style with sophisticated, creamy colors and textures inspired by the home's surroundings, the result is a welcoming, cohesive and intriguing living experience.
For more photos of this project visit our website: https://wendyobrienid.com.

Foto di un soggiorno contemporaneo di medie dimensioni e aperto con pavimento marrone, pareti multicolore e parquet scuro
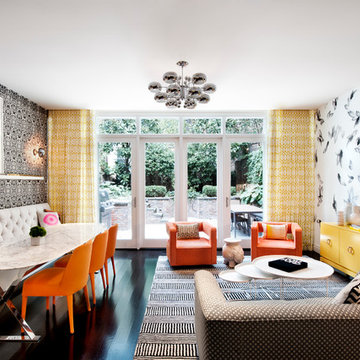
Located in stylish Chelsea, this updated five-floor townhouse incorporates both a bold, modern aesthetic and sophisticated, polished taste. Palettes range from vibrant and playful colors in the family and kids’ spaces to softer, rich tones in the master bedroom and formal dining room. DHD interiors embraced the client’s adventurous taste, incorporating dynamic prints and striking wallpaper into each room, and a stunning floor-to-floor stair runner. Lighting became one of the most crucial elements as well, as ornate vintage fixtures and eye-catching sconces are featured throughout the home.
Photography: Emily Andrews
Architect: Robert Young Architecture
3 Bedrooms / 4,000 Square Feet

Colin Price Photography
Immagine di un grande soggiorno eclettico chiuso con sala formale, parquet scuro, camino classico, cornice del camino in intonaco, nessuna TV e pareti multicolore
Immagine di un grande soggiorno eclettico chiuso con sala formale, parquet scuro, camino classico, cornice del camino in intonaco, nessuna TV e pareti multicolore
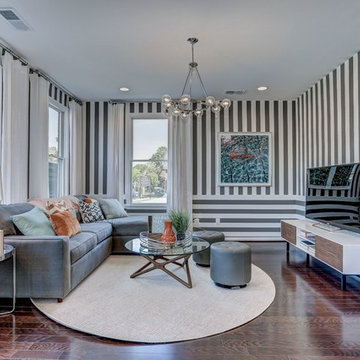
Ispirazione per un soggiorno classico aperto e di medie dimensioni con parquet scuro, TV autoportante, pavimento marrone, pareti multicolore e nessun camino
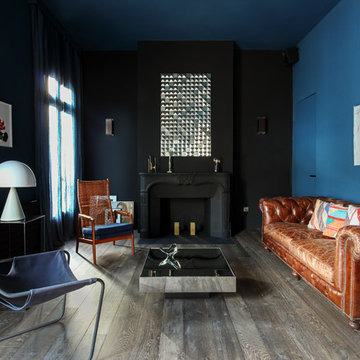
Ispirazione per un soggiorno tradizionale chiuso con sala formale, pareti multicolore, parquet scuro, camino classico, nessuna TV e pavimento grigio
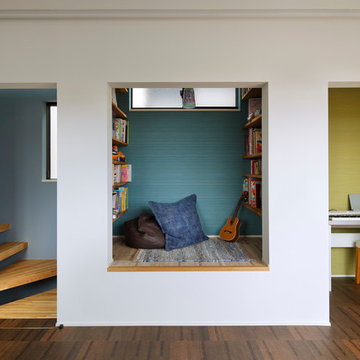
藤井浩司/Nacasa&Partners
Ispirazione per un soggiorno design di medie dimensioni e chiuso con parquet scuro, nessun camino, nessuna TV e pareti multicolore
Ispirazione per un soggiorno design di medie dimensioni e chiuso con parquet scuro, nessun camino, nessuna TV e pareti multicolore
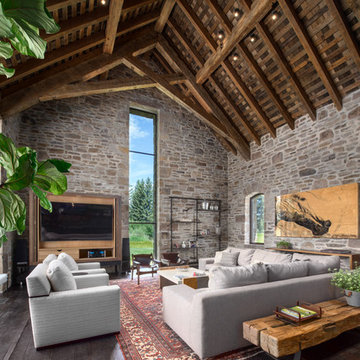
A custom home in Jackson, Wyoming
Ispirazione per un grande soggiorno rustico aperto con parquet scuro, nessun camino, TV nascosta e pareti multicolore
Ispirazione per un grande soggiorno rustico aperto con parquet scuro, nessun camino, TV nascosta e pareti multicolore
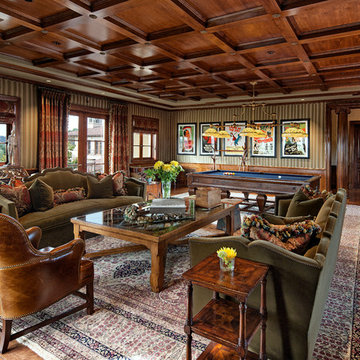
Jim Bartsch
Ispirazione per un soggiorno chic chiuso con pareti multicolore e parquet scuro
Ispirazione per un soggiorno chic chiuso con pareti multicolore e parquet scuro
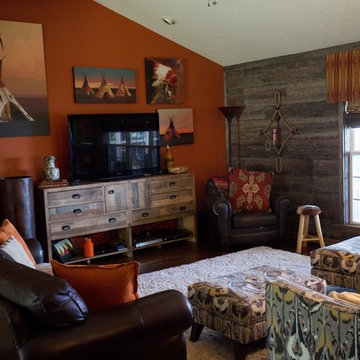
Southwestern Family Room with barn wood wall.
Immagine di un soggiorno stile rurale di medie dimensioni e aperto con pareti multicolore, parquet scuro e TV autoportante
Immagine di un soggiorno stile rurale di medie dimensioni e aperto con pareti multicolore, parquet scuro e TV autoportante

L’appartamento, di circa 100 mq, situato nel cuore di Ercolano, fa del colore MARSALA la sua nota distintiva.
Il progetto parte dal recupero di parte dell’arredo esistente, dalla voglia di cambiamento dell’immagine dello spazio e dalle nuove esigenze funzionali richieste dalla Committenza.
Attraverso arredi e complementi all’appartamento è stato dato un carattere confortevole ed accogliente, anche e soprattutto nei toni e nei colori di essi. Il colore del legno a pavimento si sposa bene con quello delle pareti e, insieme ai tappeti, ai tessuti e alla finiture, contribuisce a rendere calda l’atmosfera.
Ingresso e soggiorno si fondano in unico ambiente delineando lo spazio con più personalità dell’abitazione, mentre l’accesso alla cucina è reso mediante una porta scorrevole in vetro.

Liadesign
Esempio di un piccolo soggiorno minimal aperto con angolo bar, pareti multicolore, parquet scuro e parete attrezzata
Esempio di un piccolo soggiorno minimal aperto con angolo bar, pareti multicolore, parquet scuro e parete attrezzata

Rustic home stone detail, vaulted ceilings, exposed beams, fireplace and mantel, double doors, and custom chandelier.
Ispirazione per un ampio soggiorno rustico aperto con pareti multicolore, parquet scuro, camino classico, cornice del camino in pietra, TV a parete, pavimento multicolore, travi a vista e pareti in mattoni
Ispirazione per un ampio soggiorno rustico aperto con pareti multicolore, parquet scuro, camino classico, cornice del camino in pietra, TV a parete, pavimento multicolore, travi a vista e pareti in mattoni
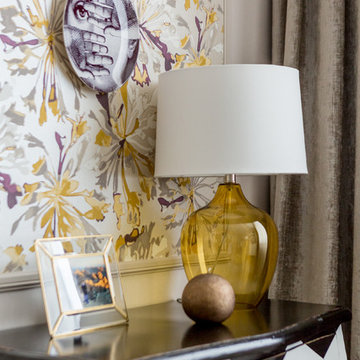
Ольга Шангина
Foto di un soggiorno classico di medie dimensioni e aperto con sala formale, pareti multicolore, parquet scuro, nessun camino e TV a parete
Foto di un soggiorno classico di medie dimensioni e aperto con sala formale, pareti multicolore, parquet scuro, nessun camino e TV a parete
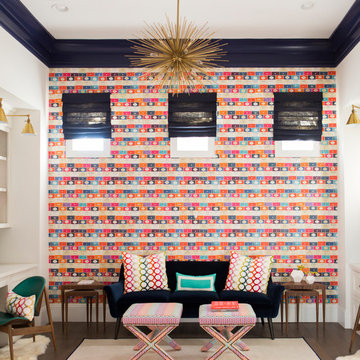
Immagine di un soggiorno tradizionale di medie dimensioni con parquet scuro, pareti multicolore e pavimento marrone
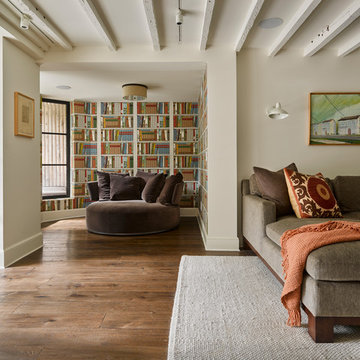
Ispirazione per un soggiorno tradizionale con libreria, pareti multicolore e parquet scuro
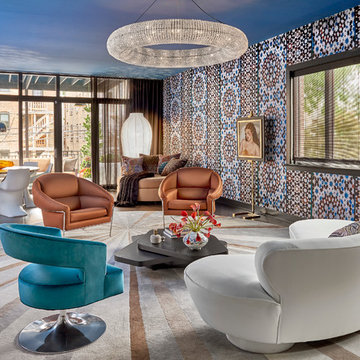
The Great Room features an energetic mix of colors and patterns. These combine with modern forms and ethnographic elements to create a crescendo to the day. Grouped with iconic Milo Baughman chairs, a sensuous white vintage Vladimir Kagan sofa pops against rich hues of copper and blue. Its curves are mirrored in a circular pendant fixture that centers the seating group and a custom-designed elliptical rug.
Tony Soluri Photography

This tucked away timber frame home features intricate details and fine finishes.
This home has extensive stone work and recycled timbers and lumber throughout on both the interior and exterior. The combination of stone and recycled wood make it one of our favorites.The tall stone arched hallway, large glass expansion and hammered steel balusters are an impressive combination of interior themes. Take notice of the oversized one piece mantels and hearths on each of the fireplaces. The powder room is also attractive with its birch wall covering and stone vanities and countertop with an antler framed mirror. The details and design are delightful throughout the entire house.
Roger Wade
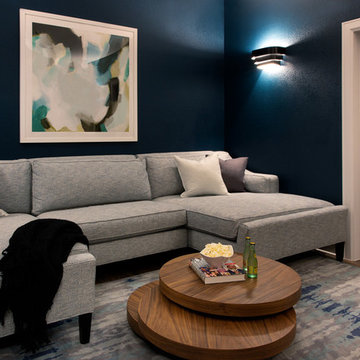
Rich colors, minimalist lines, and plenty of natural materials were implemented to this Austin home.
Project designed by Sara Barney’s Austin interior design studio BANDD DESIGN. They serve the entire Austin area and its surrounding towns, with an emphasis on Round Rock, Lake Travis, West Lake Hills, and Tarrytown.
For more about BANDD DESIGN, click here: https://bandddesign.com/
To learn more about this project, click here: https://bandddesign.com/dripping-springs-family-retreat/
Living con pareti multicolore e parquet scuro - Foto e idee per arredare
1



