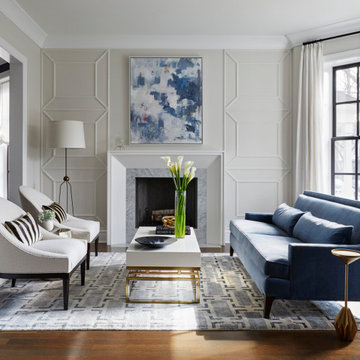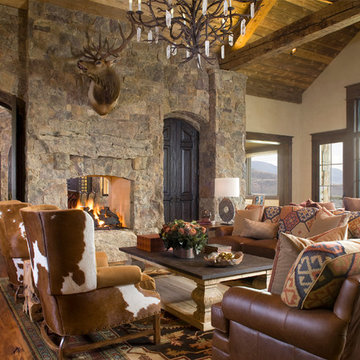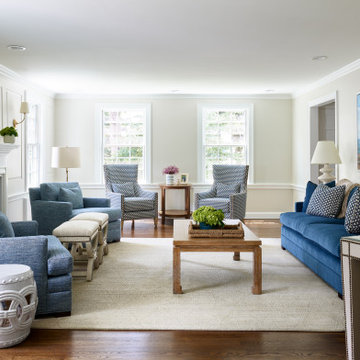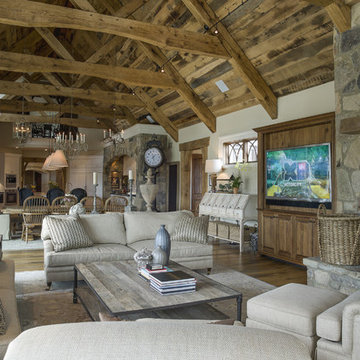Living con parquet scuro - Foto e idee per arredare
Filtra anche per:
Budget
Ordina per:Popolari oggi
1 - 20 di 3.277 foto
1 di 3

This living room was part of a larger main floor remodel that included the kitchen, dining room, entryway, and stair. The existing wood burning fireplace and moss rock was removed and replaced with rustic black stained paneling, a gas corner fireplace, and a soapstone hearth. New beams were added.

Esempio di un piccolo soggiorno moderno chiuso con camino classico, cornice del camino in legno, carta da parati, pareti bianche, parquet scuro, nessuna TV e pavimento marrone

Esempio di un soggiorno tradizionale con pareti beige, parquet scuro, camino classico, pavimento marrone e pannellatura

Immagine di un grande soggiorno contemporaneo aperto con pareti bianche, parquet scuro, pavimento beige e boiserie

Contemporary family room with tall, exposed wood beam ceilings, built-in open wall cabinetry, ribbon fireplace below wall-mounted television, and decorative metal chandelier (Angled)

Vista del salon. Carpinterias de madera nuevas inspiradas en las originales, pared de ladrillos caravista.
Ispirazione per un piccolo soggiorno industriale stile loft con pareti bianche, parquet scuro, travi a vista e pareti in mattoni
Ispirazione per un piccolo soggiorno industriale stile loft con pareti bianche, parquet scuro, travi a vista e pareti in mattoni

The use of bulkhead details throughout the space allows for further division between the office, music, tv and games areas. The wall niches, lighting, paint and wallpaper, were all choices made to draw the eye around the space while still visually linking the separated areas together.

A stair tower provides a focus form the main floor hallway. 22 foot high glass walls wrap the stairs which also open to a two story family room. A wide fireplace wall is flanked by recessed art niches.

Ispirazione per un soggiorno country aperto con pareti bianche, parquet scuro, pavimento marrone, travi a vista, soffitto in perlinato, soffitto a volta e pareti in mattoni

Kimberly Gavin
Ispirazione per un soggiorno rustico con pareti beige, parquet scuro, camino bifacciale e cornice del camino in pietra
Ispirazione per un soggiorno rustico con pareti beige, parquet scuro, camino bifacciale e cornice del camino in pietra

Ispirazione per un soggiorno tradizionale di medie dimensioni e chiuso con sala formale, pareti beige, parquet scuro, nessuna TV, pavimento marrone e pannellatura

Immagine di un soggiorno country di medie dimensioni e chiuso con sala formale, pareti grigie, parquet scuro, camino bifacciale, cornice del camino in intonaco, TV a parete, pavimento marrone e pannellatura

Immagine di un grande soggiorno country chiuso con libreria, pareti bianche, parquet scuro, travi a vista e pareti in perlinato

« L’esthétisme économique »
Ancien fleuron industriel, la ville de Pantin semble aujourd’hui prendre une toute autre dimension. Tout change très vite : Les services, les transports, l’urbanisme,.. Beaucoup de personnes sont allés s’installer dans cette ville de plus en plus prospère. C’est le cas notamment de Stéphane, architecte, 41 ans, qui quitta la capitale pour aller installer ses bureaux au delà du périphérique dans un superbe atelier en partie rénové. En partie car les fenêtres étaient toujours d’origine ! En effet, celles-ci dataient de 1956 et étaient composées d’aluminium basique dont les carreaux étaient en simple vitrage, donc très énergivores.
Le projet de Stephane était donc de finaliser cette rénovation en modernisant, notamment, ses fenêtres. En tant qu’architecte, il souhaitait conserver une harmonie au sein des pièces, pour maintenir cette chaleur et cette élégance qu’ont souvent les ateliers. Cependant, Stephane disposait d’un budget précis qu’il ne fallait surtout pas dépasser. Quand nous nous sommes rencontrés, Stephane nous a tout de suite dit « J’aime le bois. J’ai un beau parquet, je souhaite préserver cet aspect d’antan. Mais je suis limité en terme de budget ».
Afin d’atteindre son objectif, Hopen a proposé à Stephane un type de fenêtre très performant dont l’esthétisme respecterait ce désir d’élégance. Nous lui avons ainsi proposé nos fenêtres VEKA 70 PVC double vitrage avec finition intérieur en aspect bois.
Il a immédiatement trouvé le rapport qualité/prix imbattable (Stephane avait d’autres devis en amont). 4 jours après, la commande était passée. Stéphane travaille désormais avec ses équipes dans une atmosphère chaleureuse, conviviale et authentique.
Nous avons demandé à Stephane de définir HOPEN en 3 mots, voilà ce qu’il a répondu : « Qualité, sens de l’humain, professionnalisme »
Descriptif technique des ouvrants installés :
8 fenêtres de type VEKA70 PVC double vitrage à ouverture battantes en finition aspect bois de H210 X L85
1 porte-fenêtres coulissante de type VEKA 70 PVC double vitrage en finition aspect bois de H 230 X L 340

Idee per un grande soggiorno bohémian aperto con parquet scuro, camino classico, cornice del camino in mattoni, pavimento marrone, travi a vista, carta da parati e pareti bianche

Drawing Room
Foto di un grande soggiorno country chiuso con pareti rosa, parquet scuro, camino classico, cornice del camino in pietra, pavimento marrone e carta da parati
Foto di un grande soggiorno country chiuso con pareti rosa, parquet scuro, camino classico, cornice del camino in pietra, pavimento marrone e carta da parati

In the divide between the kitchen and family room, we built storage into the buffet. We applied moulding to the columns for an updated and clean look.
Sleek and contemporary, this beautiful home is located in Villanova, PA. Blue, white and gold are the palette of this transitional design. With custom touches and an emphasis on flow and an open floor plan, the renovation included the kitchen, family room, butler’s pantry, mudroom, two powder rooms and floors.
Rudloff Custom Builders has won Best of Houzz for Customer Service in 2014, 2015 2016, 2017 and 2019. We also were voted Best of Design in 2016, 2017, 2018, 2019 which only 2% of professionals receive. Rudloff Custom Builders has been featured on Houzz in their Kitchen of the Week, What to Know About Using Reclaimed Wood in the Kitchen as well as included in their Bathroom WorkBook article. We are a full service, certified remodeling company that covers all of the Philadelphia suburban area. This business, like most others, developed from a friendship of young entrepreneurs who wanted to make a difference in their clients’ lives, one household at a time. This relationship between partners is much more than a friendship. Edward and Stephen Rudloff are brothers who have renovated and built custom homes together paying close attention to detail. They are carpenters by trade and understand concept and execution. Rudloff Custom Builders will provide services for you with the highest level of professionalism, quality, detail, punctuality and craftsmanship, every step of the way along our journey together.
Specializing in residential construction allows us to connect with our clients early in the design phase to ensure that every detail is captured as you imagined. One stop shopping is essentially what you will receive with Rudloff Custom Builders from design of your project to the construction of your dreams, executed by on-site project managers and skilled craftsmen. Our concept: envision our client’s ideas and make them a reality. Our mission: CREATING LIFETIME RELATIONSHIPS BUILT ON TRUST AND INTEGRITY.
Photo Credit: Linda McManus Images

Living Room, Chestnut Hill, MA
Idee per un soggiorno chic di medie dimensioni e chiuso con pareti beige, parquet scuro, camino classico, cornice del camino in pietra, pavimento marrone e pannellatura
Idee per un soggiorno chic di medie dimensioni e chiuso con pareti beige, parquet scuro, camino classico, cornice del camino in pietra, pavimento marrone e pannellatura

Alan Gilbert Photography
Immagine di un soggiorno country aperto con sala formale, pareti bianche, parquet scuro, camino classico, cornice del camino in pietra e TV a parete
Immagine di un soggiorno country aperto con sala formale, pareti bianche, parquet scuro, camino classico, cornice del camino in pietra e TV a parete

Interior Design: Liz Stiving-Nichols Photography: Michael J. Lee
Ispirazione per un soggiorno stile marino con pareti blu, parquet scuro, pavimento marrone, pareti in perlinato e boiserie
Ispirazione per un soggiorno stile marino con pareti blu, parquet scuro, pavimento marrone, pareti in perlinato e boiserie
Living con parquet scuro - Foto e idee per arredare
1


