Living marroni con parquet scuro - Foto e idee per arredare
Filtra anche per:
Budget
Ordina per:Popolari oggi
1 - 20 di 26.871 foto
1 di 3

Mountain modern living room with high vaulted ceilings.
Foto di un soggiorno rustico aperto con pareti bianche, parquet scuro, camino classico, cornice del camino in pietra, TV a parete e pavimento marrone
Foto di un soggiorno rustico aperto con pareti bianche, parquet scuro, camino classico, cornice del camino in pietra, TV a parete e pavimento marrone
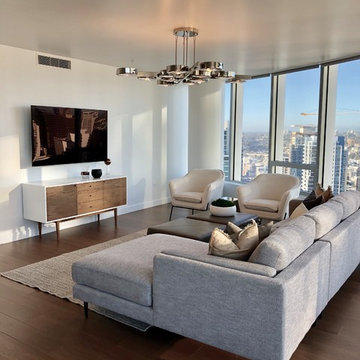
Immagine di un soggiorno contemporaneo con pareti bianche, parquet scuro, TV a parete e pavimento marrone

Amy Pearman, Boyd Pearman Photography
Ispirazione per un grande soggiorno chic aperto con pareti bianche, parquet scuro, camino classico, nessuna TV, pavimento marrone, cornice del camino in pietra e sala formale
Ispirazione per un grande soggiorno chic aperto con pareti bianche, parquet scuro, camino classico, nessuna TV, pavimento marrone, cornice del camino in pietra e sala formale

he open plan of the great room, dining and kitchen, leads to a completely covered outdoor living area for year-round entertaining in the Pacific Northwest. By combining tried and true farmhouse style with sophisticated, creamy colors and textures inspired by the home's surroundings, the result is a welcoming, cohesive and intriguing living experience.
For more photos of this project visit our website: https://wendyobrienid.com.
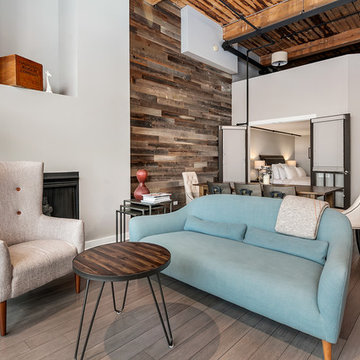
Our designer, Mackenzie Cain, transformed this historic Chicago loft into an industrial chic space. More details on our blog: http://www.habitardesign.com/visionary-west-loop-loft-remodel/

Daniel Newcomb
Foto di un soggiorno chic aperto e di medie dimensioni con pareti grigie, sala formale, parquet scuro, nessun camino, nessuna TV e pavimento marrone
Foto di un soggiorno chic aperto e di medie dimensioni con pareti grigie, sala formale, parquet scuro, nessun camino, nessuna TV e pavimento marrone

A harmonious colour palette of blacks, beiges and golds allows works of art to be brought into dramatic relief.
Ispirazione per un soggiorno tradizionale con libreria, parquet scuro e pareti beige
Ispirazione per un soggiorno tradizionale con libreria, parquet scuro e pareti beige

Immagine di un grande soggiorno contemporaneo aperto con pareti bianche, parquet scuro, pavimento beige e boiserie
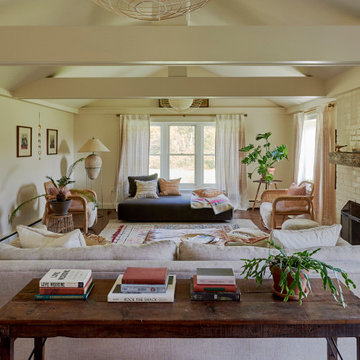
Immagine di un soggiorno country aperto con pareti beige, parquet scuro, camino classico, cornice del camino in mattoni, pavimento marrone, travi a vista e soffitto a volta
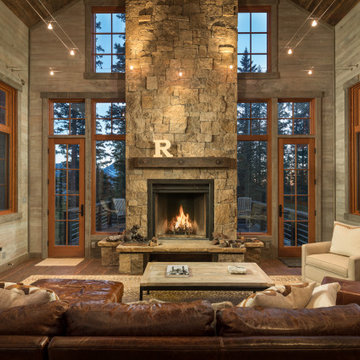
Idee per un soggiorno stile rurale aperto e di medie dimensioni con parquet scuro, camino classico, cornice del camino in pietra, pavimento marrone e pareti marroni

This entire wall is custom fitted with Bellmont cabinets and panels, that are able to be affixed with unique lighting features.
The floating shelves along the stone wall each have an undermounted spot light, and the display shelf to the right of the television all have their unique lighting features to highlight the homeowners art pieces.

This custom built-in entertainment center features white shaker cabinetry accented by white oak shelves with integrated lighting and brass hardware. The electronics are contained in the lower door cabinets with select items like the wifi router out on the countertop on the left side and a Sonos sound bar in the center under the TV. The TV is mounted on the back panel and wires are in a chase down to the lower cabinet. The side fillers go down to the floor to give the wall baseboards a clean surface to end against.
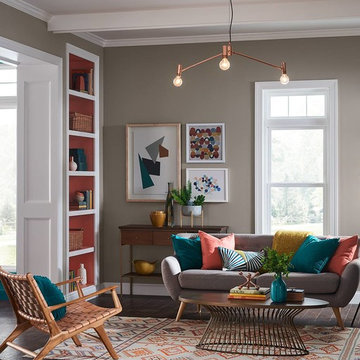
Esempio di un soggiorno tradizionale con pareti grigie, parquet scuro e pavimento marrone

Vibrant living room room with tufted velvet sectional, lacquer & marble cocktail table, colorful oriental rug, pink grasscloth wallcovering, black ceiling, and brass accents. Photo by Kyle Born.

Ispirazione per un soggiorno rustico con pareti marroni, parquet scuro, camino classico, cornice del camino in pietra e pavimento marrone
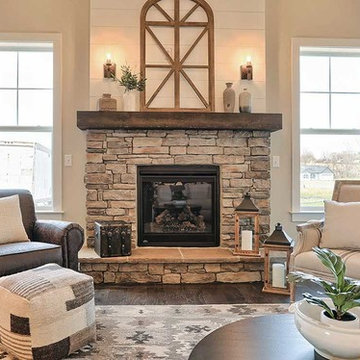
This 1-story home with open floorplan includes 2 bedrooms and 2 bathrooms. Stylish hardwood flooring flows from the Foyer through the main living areas. The Kitchen with slate appliances and quartz countertops with tile backsplash. Off of the Kitchen is the Dining Area where sliding glass doors provide access to the screened-in porch and backyard. The Family Room, warmed by a gas fireplace with stone surround and shiplap, includes a cathedral ceiling adorned with wood beams. The Owner’s Suite is a quiet retreat to the rear of the home and features an elegant tray ceiling, spacious closet, and a private bathroom with double bowl vanity and tile shower. To the front of the home is an additional bedroom, a full bathroom, and a private study with a coffered ceiling and barn door access.
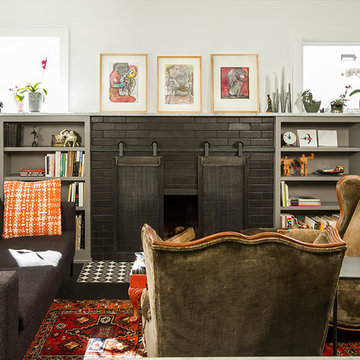
Photo Cred: Seth Hannula
Idee per un soggiorno boho chic con pareti bianche, parquet scuro, camino classico, cornice del camino in mattoni e libreria
Idee per un soggiorno boho chic con pareti bianche, parquet scuro, camino classico, cornice del camino in mattoni e libreria

The appeal of this Spanish Colonial home starts at the front elevation with clean lines and elegant simplicity and continues to the interior with white-washed walls adorned in old world decor. In true hacienda form, the central focus of this home is the 2-story volume of the Kitchen-Dining-Living rooms. From the moment of arrival, we are treated with an expansive view past the catwalk to the large entertaining space with expansive full height windows at the rear. The wood ceiling beams, hardwood floors, and swooped fireplace walls are reminiscent of old world Spanish or Andalusian architecture.
An ARDA for Model Home Design goes to
Southwest Design Studio, Inc.
Designers: Stephen Shively with partners in building
From: Bee Cave, Texas

Mike Schwartz
Esempio di un grande soggiorno design aperto con TV a parete, parquet scuro, camino lineare Ribbon, pareti grigie e cornice del camino in metallo
Esempio di un grande soggiorno design aperto con TV a parete, parquet scuro, camino lineare Ribbon, pareti grigie e cornice del camino in metallo
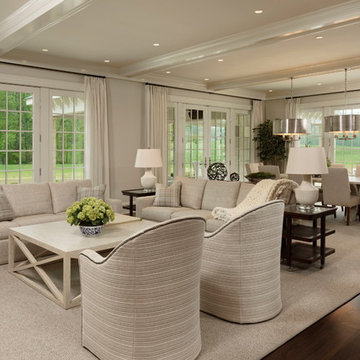
Idee per un soggiorno aperto con sala formale, pareti beige, parquet scuro e tappeto
Living marroni con parquet scuro - Foto e idee per arredare
1


