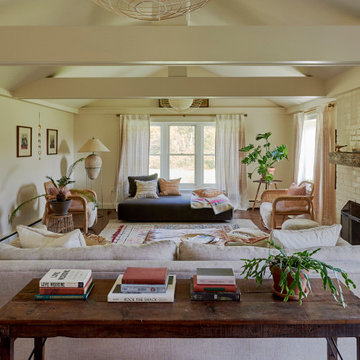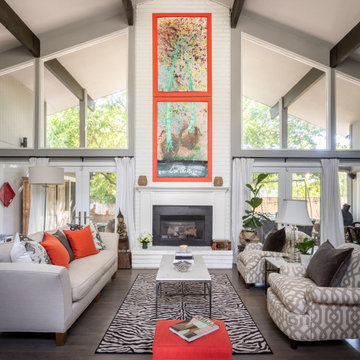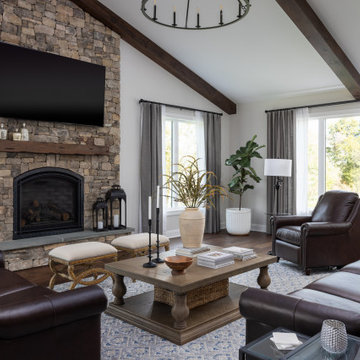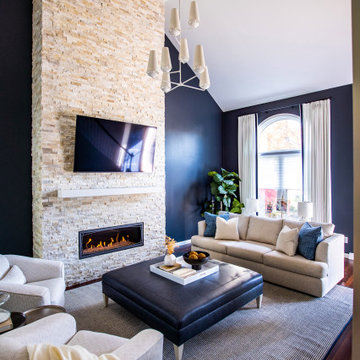Living con parquet scuro e soffitto a volta - Foto e idee per arredare
Filtra anche per:
Budget
Ordina per:Popolari oggi
1 - 20 di 1.296 foto
1 di 3

Immagine di un soggiorno country aperto con pareti beige, parquet scuro, camino classico, cornice del camino in mattoni, pavimento marrone, travi a vista e soffitto a volta

Ispirazione per un soggiorno country aperto con pareti bianche, parquet scuro, pavimento marrone, travi a vista, soffitto in perlinato, soffitto a volta e pareti in mattoni

The freestanding, circular Ortal fireplace is the show-stopper in this mountain living room. With both industrial and English heritage plaid accents, the room is warm and inviting for guests in this multi-generational home.

Foto di un soggiorno aperto con pareti beige, parquet scuro, camino classico, TV a parete, pavimento marrone, travi a vista e soffitto a volta

We are lucky to have a small window in the Juliet balcony in a second floor bedroom, which afforded these shots of the living room as seen from above. This shot gives us a chance to appreciate the overall layout of the room, and the way the large jute rug outlines the central seating area, furthered defined by the smaller Persian rug which can be appreciated through the glass coffee table. The wonderfully unusual cafe-au-lait Mushroom stools by John Derian for Cisco Home are best appreciated from this vantage, as are the pari of Lane Acclaim side tables, adding a mid-century flavor to the more traditional style of the furnishings. The smaller, corner seating areas are also seen in scale as cozy nooks to escape to for reading, or a quiet cup of tea.

You know by now we love designing in Bend, and Caldera Springs just feels like home! This project, (a collaboration with Olsen Bros. Construction and Heidi Byrnes Design) is the “forever home” for a couple relocating from Lake Oswego. Soaring wood ceilings, open living spaces and ample bedroom suites informed the client’s classic/modern finish choices.
The furnishings aesthetic began with fabric to inspire pattern and color, and the story for each room unfolded from there. The great room is dressed in deep green, rust and cream, reflecting the natural palette outside every door and window. A pair of plush sofas large enough to nap on, swivel chairs to take in the view, and unique leather ottomans to tuck in where needed, invite lounging and conversation.
The primary and back guest suites offer the most incredible window seats for cozying up with your favorite book. Layered with custom cushions and a pile of pillows, they’re the best seat in the house.
Exciting wallpaper selections for each bathroom provided playful focal walls, from the deep green vinyl grass cloth in the primary bath, to a forest of sparkling tree lines in the powder bath. Amazing how wallpaper can define the personality of a space!
This home is full of color, yet minimal in the “extras” and easy to maintain. It’s always refreshing for us to return to a home we dressed months ago and have it look just like we left it! We know it will provide a warm welcome for the owners and their guests for years to come!
Photography by Chris Murray Productions

© Lassiter Photography | ReVisionCharlotte.com
Immagine di un piccolo soggiorno classico aperto con sala formale, pareti bianche, parquet scuro, camino classico, cornice del camino in pietra, parete attrezzata, pavimento marrone, soffitto a volta e pareti in mattoni
Immagine di un piccolo soggiorno classico aperto con sala formale, pareti bianche, parquet scuro, camino classico, cornice del camino in pietra, parete attrezzata, pavimento marrone, soffitto a volta e pareti in mattoni

Formal living room with a stone surround fire place as the focal point. A golden chandelier hangs over the seating area.
Esempio di un grande soggiorno chic chiuso con sala formale, pareti bianche, parquet scuro, camino classico, cornice del camino in pietra, nessuna TV, pavimento marrone, soffitto a volta e boiserie
Esempio di un grande soggiorno chic chiuso con sala formale, pareti bianche, parquet scuro, camino classico, cornice del camino in pietra, nessuna TV, pavimento marrone, soffitto a volta e boiserie

This intimate sitting room almost has a Venetian feel, with ornate light fixtures, artful exposed beams, an open hearth, and an arched niche carved into the landing of the stairs.

The traditional design of this villa is softened with oversized comfy seating.
Immagine di un soggiorno chic chiuso con sala formale, pareti grigie, parquet scuro, stufa a legna, cornice del camino in legno, pavimento marrone e soffitto a volta
Immagine di un soggiorno chic chiuso con sala formale, pareti grigie, parquet scuro, stufa a legna, cornice del camino in legno, pavimento marrone e soffitto a volta

This space provides an enormous statement for this home. The custom patterned upholstery combined with the client's collectible artifacts and new accessories allow for an eclectic vibe in this transitional space. Visit our website for more details >>> https://twillyandfig.com/

This living room now shares a shiplap wall with the dining room above. The charcoal painted fireplace surround and mantel give a WOW first impression and warms the color scheme. The picture frame was painted to match and the hardware on the window treatments compliments the design.

Esempio di un grande soggiorno stile rurale con pareti grigie, parquet scuro, parete attrezzata, pavimento marrone, travi a vista, soffitto a volta, soffitto in legno, camino classico e cornice del camino in pietra

The clients were looking for a modern, rustic ski lodge look that was chic and beautiful while being family-friendly and a great vacation home for the holidays and ski trips. Our goal was to create something family-friendly that had all the nostalgic warmth and hallmarks of a mountain house, while still being modern, sophisticated, and functional as a true ski-in and ski-out house.
To achieve the look our client wanted, we focused on the great room and made sure it cleared all views into the valley. We drew attention to the hearth by installing a glass-back fireplace, which allows guests to see through to the master bedroom. The decor is rustic and nature-inspired, lots of leather, wood, bone elements, etc., but it's tied together will sleek, modern elements like the blue velvet armchair.

Ispirazione per un soggiorno tradizionale di medie dimensioni e aperto con pareti grigie, parquet scuro, camino classico, pavimento marrone, travi a vista e soffitto a volta

Immagine di un soggiorno tradizionale di medie dimensioni e chiuso con pareti beige, camino classico, cornice del camino in pietra, TV a parete, pavimento marrone, travi a vista, soffitto a volta e parquet scuro

Foto di un soggiorno tradizionale aperto con pareti blu, parquet scuro, camino lineare Ribbon, cornice del camino in pietra ricostruita, TV a parete, pavimento marrone e soffitto a volta

Cathedral ceilings are warmed by natural wooden beams. Blue cabinets host a wine refrigerator and add a pop of color. The L-shaped sofa allows for lounging while looking at the fireplace and the tv.

Living Room - Open area great for entertaining and staying in with the family.
Ispirazione per un grande soggiorno country aperto con sala formale, pareti bianche, parquet scuro, camino classico, cornice del camino in pietra ricostruita, TV autoportante, pavimento marrone e soffitto a volta
Ispirazione per un grande soggiorno country aperto con sala formale, pareti bianche, parquet scuro, camino classico, cornice del camino in pietra ricostruita, TV autoportante, pavimento marrone e soffitto a volta

Foto di un grande soggiorno country aperto con pareti grigie, parquet scuro, camino classico, cornice del camino in pietra ricostruita, TV a parete, pavimento marrone, soffitto a volta e pareti in perlinato
Living con parquet scuro e soffitto a volta - Foto e idee per arredare
1


