Living con parquet scuro e soffitto a volta - Foto e idee per arredare
Filtra anche per:
Budget
Ordina per:Popolari oggi
61 - 80 di 1.297 foto
1 di 3
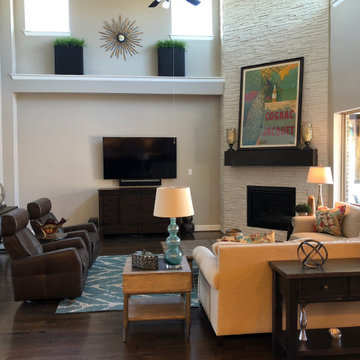
Contemporary Family Room with neutral sectional and leather chairs; colorful contemporary art and blue accents.
Ispirazione per un grande soggiorno design aperto con pareti bianche, parquet scuro, camino ad angolo, cornice del camino in pietra ricostruita, TV a parete, pavimento marrone e soffitto a volta
Ispirazione per un grande soggiorno design aperto con pareti bianche, parquet scuro, camino ad angolo, cornice del camino in pietra ricostruita, TV a parete, pavimento marrone e soffitto a volta
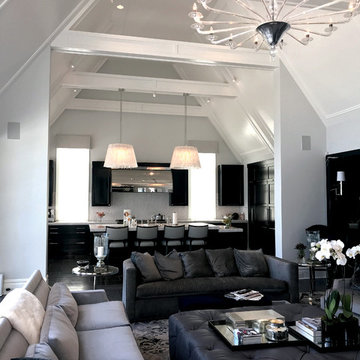
Masterful design and modern luxury are uniquely embodied in this study of light and dark. The great room features a spectacular view of the lake through a wall of windows under a vaulted ceiling. Floor: 9-1/2” wide-plank Vintage French Oak | Rustic Character | Victorian Collection hand scraped | pillowed edge | color Black Sea | Satin Hardwax Oil. For more information please email us at: sales@signaturehardwoods.com
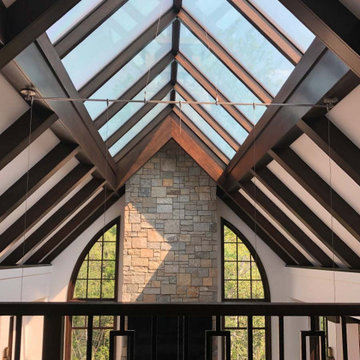
Sunspace Design has completed hundreds of stunning glass construction projects for clients with homes of all sizes throughout over forty years of continuous operation in New England. The project depicted here was completed for clients with a stunning 5000 square foot oceanfront residence located in York, ME. We were thrilled to be brought in on a project so close to our office headquarters!
The fully custom ridge skylight project was a collaboration between Sunspace Design, CM Ragusa Builders of Seabrook, New Hampshire—who served as general contractor—and the Fiorentino Group’s architectural team out of Portsmouth, New Hampshire. Sunspace was brought in to offer specialty glass design-build services which included the full development and installation of the skylight.
Positioned centrally in the ridged ceiling of the home’s great room, the skylight opening measures 7.5 feet by 20 feet. This generous size floods the space below with natural sunlight while providing clear views of the sky. We built and assembled the custom mahogany frame in our New Hampshire fabrication shop. After assembly, the frame was delivered directly to the site, where a crane operator and the Sunspace crew quickly affixed it to the building frame.
As always, we used the very best insulated glass to ensure top thermal performance across all four seasons of northeastern weather. Copper cladding and flashing were used on the exterior (integrating with the slate roofing). The mahogany frame’s deep, rich color was matched by the building designer to complete a stunning look adjacent to the interior wood finishes. Angular and dramatic, the ridge skylight is the centerpiece of the client’s home, transforming an already beautiful space into something magical.
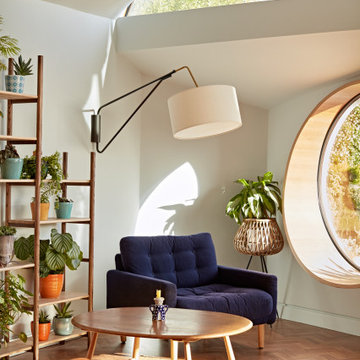
Foto di un grande soggiorno moderno con libreria, pareti bianche, parquet scuro e soffitto a volta
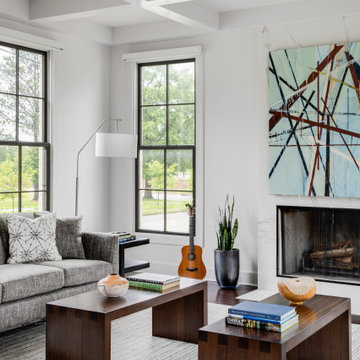
Foto di un grande soggiorno design aperto con pareti bianche, parquet scuro, soffitto a cassettoni, soffitto a volta, camino classico, cornice del camino in intonaco, nessuna TV e pavimento marrone
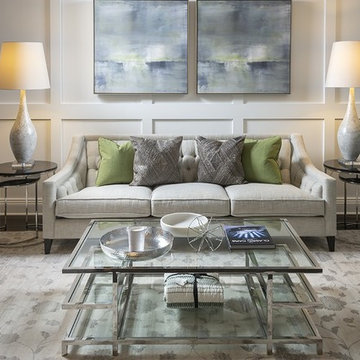
Library Living Room with a black rolling ladder and pops of green pillows!
Foto di un grande soggiorno chic aperto con libreria, pareti grigie, parquet scuro, nessuna TV, pavimento marrone, soffitto a volta e pannellatura
Foto di un grande soggiorno chic aperto con libreria, pareti grigie, parquet scuro, nessuna TV, pavimento marrone, soffitto a volta e pannellatura
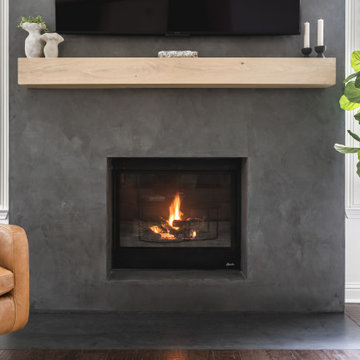
Fireplace update with a Venetian plaster finish and white oak mantle.
Foto di un grande soggiorno moderno aperto con sala formale, pareti bianche, parquet scuro, camino classico, cornice del camino in intonaco, TV a parete, pavimento marrone e soffitto a volta
Foto di un grande soggiorno moderno aperto con sala formale, pareti bianche, parquet scuro, camino classico, cornice del camino in intonaco, TV a parete, pavimento marrone e soffitto a volta
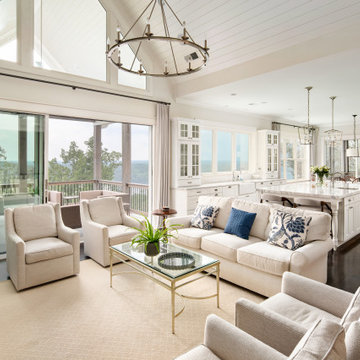
Open concept design with lots of natural light in this beautiful home.
Esempio di un soggiorno tradizionale di medie dimensioni e aperto con pareti bianche, parquet scuro, camino classico, cornice del camino in pietra, pavimento marrone e soffitto a volta
Esempio di un soggiorno tradizionale di medie dimensioni e aperto con pareti bianche, parquet scuro, camino classico, cornice del camino in pietra, pavimento marrone e soffitto a volta
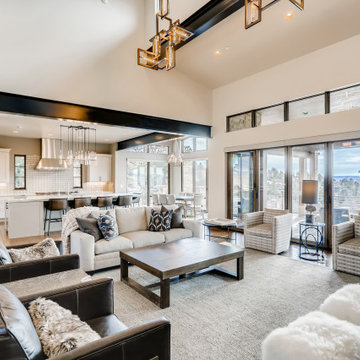
Foto di un soggiorno rustico con parquet scuro, camino lineare Ribbon, cornice del camino in pietra ricostruita e soffitto a volta

Foto di un soggiorno tradizionale di medie dimensioni con pareti bianche, camino ad angolo, cornice del camino in pietra, TV a parete, pavimento marrone, soffitto a volta e parquet scuro
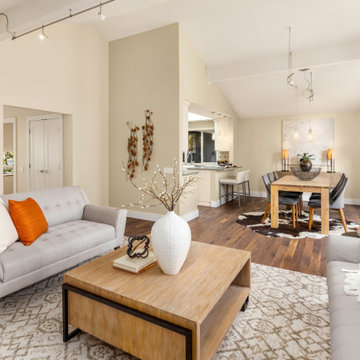
Ispirazione per un soggiorno minimal di medie dimensioni e aperto con parquet scuro, camino classico, pavimento marrone e soffitto a volta
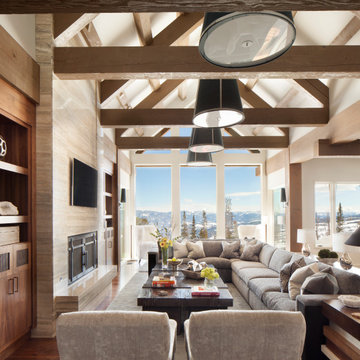
Foto di un soggiorno rustico aperto con pareti bianche, parquet scuro, camino classico, pavimento marrone e soffitto a volta
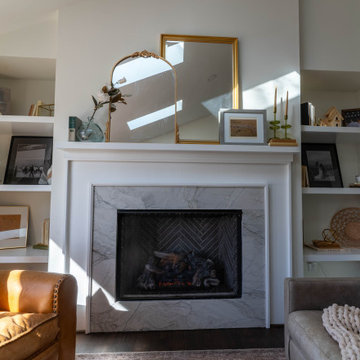
This once-closed haven now boasts vaulted ceilings, sleek modern finishes, and an open floor plan designed for hosting gatherings that leave a lasting impression. Skylights help drench the home in natural light, the home bar sets the stage for entertaining, while the unique bathroom floor tiles add that perfect touch of character. Every corner of this revamped space radiates a sense of newness, inviting you to experience a home reimagined.
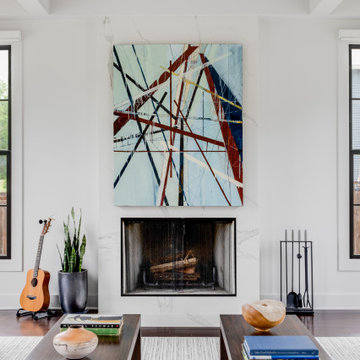
Idee per un grande soggiorno minimal aperto con pareti bianche, parquet scuro, soffitto a cassettoni, soffitto a volta, camino classico, cornice del camino in intonaco, nessuna TV e pavimento marrone
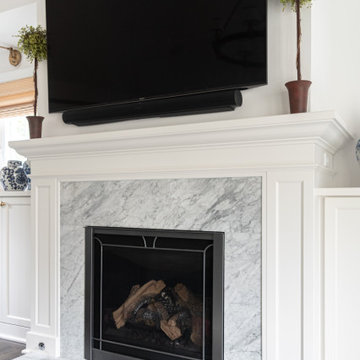
Foto di un soggiorno chic di medie dimensioni e aperto con pareti bianche, parquet scuro, camino classico, cornice del camino in pietra, TV a parete, pavimento marrone e soffitto a volta
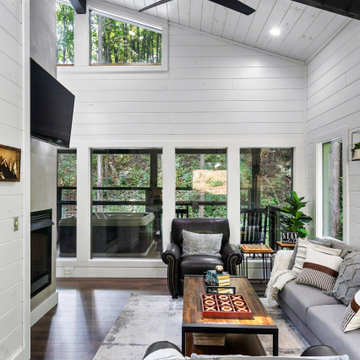
Immagine di un soggiorno minimalista di medie dimensioni e aperto con pareti bianche, parquet scuro, camino bifacciale, TV a parete, pavimento marrone, soffitto a volta e pareti in perlinato
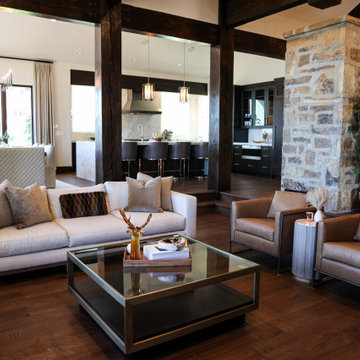
Immagine di un ampio soggiorno chic aperto con pareti bianche, parquet scuro, camino classico, cornice del camino in pietra, pavimento marrone e soffitto a volta
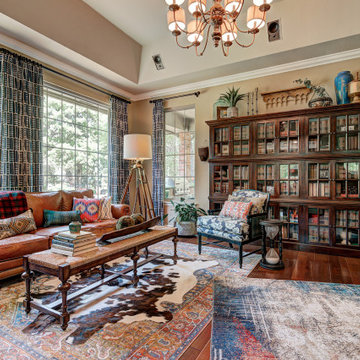
Ispirazione per un soggiorno bohémian con pareti marroni, parquet scuro, pavimento marrone e soffitto a volta

In this Cedar Rapids residence, sophistication meets bold design, seamlessly integrating dynamic accents and a vibrant palette. Every detail is meticulously planned, resulting in a captivating space that serves as a modern haven for the entire family.
The upper level is a versatile haven for relaxation, work, and rest. It features a discreet Murphy bed, elegantly concealed behind a striking large artwork. This clever integration blends functionality and aesthetics, creating a space that seamlessly transforms with a touch of sophistication.
---
Project by Wiles Design Group. Their Cedar Rapids-based design studio serves the entire Midwest, including Iowa City, Dubuque, Davenport, and Waterloo, as well as North Missouri and St. Louis.
For more about Wiles Design Group, see here: https://wilesdesigngroup.com/
To learn more about this project, see here: https://wilesdesigngroup.com/cedar-rapids-dramatic-family-home-design

built in, cabin, custom-made, family-friendly, lake house, living room furniture, ranch home, sitting area, upholstered benches, upholstered sofa
Ispirazione per un soggiorno stile rurale con pareti marroni, parquet scuro, cornice del camino in pietra, nessuna TV, pavimento marrone, soffitto a volta, soffitto in legno e pareti in legno
Ispirazione per un soggiorno stile rurale con pareti marroni, parquet scuro, cornice del camino in pietra, nessuna TV, pavimento marrone, soffitto a volta, soffitto in legno e pareti in legno
Living con parquet scuro e soffitto a volta - Foto e idee per arredare
4


