Living con parquet scuro - Foto e idee per arredare
Filtra anche per:
Budget
Ordina per:Popolari oggi
1 - 20 di 29.659 foto
1 di 3

This living room was part of a larger main floor remodel that included the kitchen, dining room, entryway, and stair. The existing wood burning fireplace and moss rock was removed and replaced with rustic black stained paneling, a gas corner fireplace, and a soapstone hearth. New beams were added.

Sunroom with casement windows and different shades of grey furniture.
Esempio di una grande veranda country con soffitto classico, pavimento grigio e parquet scuro
Esempio di una grande veranda country con soffitto classico, pavimento grigio e parquet scuro

This Altadena home is the perfect example of modern farmhouse flair. The powder room flaunts an elegant mirror over a strapping vanity; the butcher block in the kitchen lends warmth and texture; the living room is replete with stunning details like the candle style chandelier, the plaid area rug, and the coral accents; and the master bathroom’s floor is a gorgeous floor tile.
Project designed by Courtney Thomas Design in La Cañada. Serving Pasadena, Glendale, Monrovia, San Marino, Sierra Madre, South Pasadena, and Altadena.
For more about Courtney Thomas Design, click here: https://www.courtneythomasdesign.com/
To learn more about this project, click here:
https://www.courtneythomasdesign.com/portfolio/new-construction-altadena-rustic-modern/

Remodel of family room with new fireplace stone, custom mantle, painting recessed ceiling panels white and re staining beams, new wall paint and remodel of existing wall shelves.

2-story floor to ceiling Neolith Fireplace surround.
Pattern matching between multiple slabs.
Mitred corners to run the veins in a 'waterfall' like effect.
GaleRisa Photography
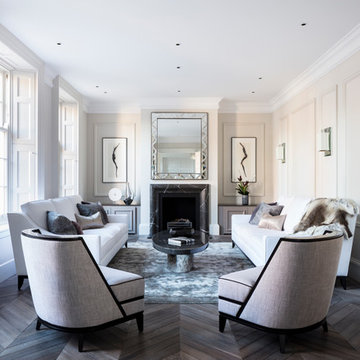
Formal Living Room...no kids zone!
Immagine di un soggiorno minimal di medie dimensioni e chiuso con parquet scuro, cornice del camino in pietra, sala formale, pareti beige, camino classico e nessuna TV
Immagine di un soggiorno minimal di medie dimensioni e chiuso con parquet scuro, cornice del camino in pietra, sala formale, pareti beige, camino classico e nessuna TV

Shop My Design here: https://designbychristinaperry.com/white-bridge-living-kitchen-dining/

The use of bulkhead details throughout the space allows for further division between the office, music, tv and games areas. The wall niches, lighting, paint and wallpaper, were all choices made to draw the eye around the space while still visually linking the separated areas together.
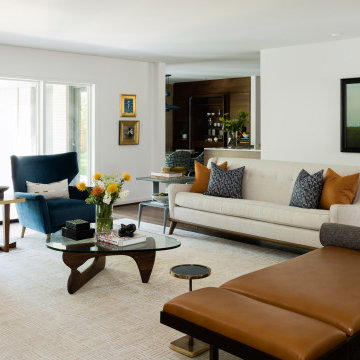
Ispirazione per un soggiorno minimalista di medie dimensioni con parquet scuro e camino bifacciale

The expansive Living Room features a floating wood fireplace hearth and adjacent wood shelves. The linear electric fireplace keeps the wall mounted tv above at a comfortable viewing height. Generous windows fill the 14 foot high roof with ample daylight.

We chose soapstone for the new fireplace surround for contrast. Stools in front of the fireplace add extra seating.
Immagine di un grande soggiorno tradizionale aperto con pareti grigie, parquet scuro, camino classico, cornice del camino in pietra, TV a parete e pavimento marrone
Immagine di un grande soggiorno tradizionale aperto con pareti grigie, parquet scuro, camino classico, cornice del camino in pietra, TV a parete e pavimento marrone
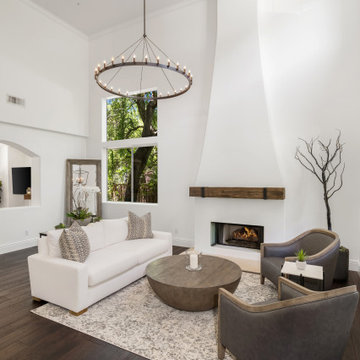
Immagine di un grande soggiorno minimalista aperto con sala formale, pareti bianche, parquet scuro, camino classico, cornice del camino in intonaco, TV a parete e pavimento beige
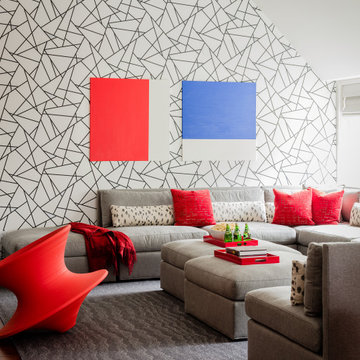
Immagine di un home theatre classico di medie dimensioni e chiuso con pareti bianche, parquet scuro e pavimento marrone

This family room media center and mantel turned out so nice with a Benjamin Moore - Hale Navy and Sherwin Williams - Bright White color compilation. We were able to show our clients many different colors options with our 3D designs, to help them pick their favorite!

A cast stone fireplace surround and mantel add subtle texture to this neutral, traditionally furnished living room. Soft touches of aqua bring the outdoors in. Interior Designer: Catherine Walters Interiors © Deborah Scannell Photography

This custom built-in entertainment center features white shaker cabinetry accented by white oak shelves with integrated lighting and brass hardware. The electronics are contained in the lower door cabinets with select items like the wifi router out on the countertop on the left side and a Sonos sound bar in the center under the TV. The TV is mounted on the back panel and wires are in a chase down to the lower cabinet. The side fillers go down to the floor to give the wall baseboards a clean surface to end against.
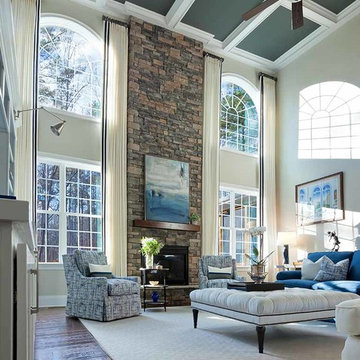
Julie Shuey Photography
Immagine di un grande soggiorno tradizionale aperto con pareti grigie, parquet scuro, camino classico, cornice del camino in pietra, TV a parete e pavimento marrone
Immagine di un grande soggiorno tradizionale aperto con pareti grigie, parquet scuro, camino classico, cornice del camino in pietra, TV a parete e pavimento marrone

Photo Credit: Dustin Halleck
Immagine di un grande soggiorno country aperto con pareti blu, parquet scuro, pavimento marrone e tappeto
Immagine di un grande soggiorno country aperto con pareti blu, parquet scuro, pavimento marrone e tappeto

Vibrant living room room with tufted velvet sectional, lacquer & marble cocktail table, colorful oriental rug, pink grasscloth wallcovering, black ceiling, and brass accents. Photo by Kyle Born.
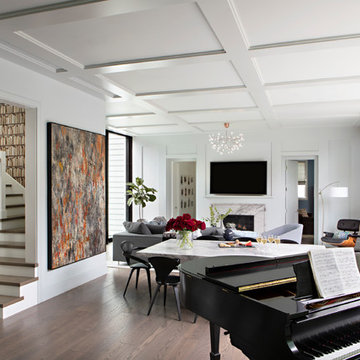
Kathryn Millet
Ispirazione per un ampio soggiorno contemporaneo aperto con camino classico, cornice del camino in pietra, TV a parete, pareti bianche, parquet scuro e pavimento marrone
Ispirazione per un ampio soggiorno contemporaneo aperto con camino classico, cornice del camino in pietra, TV a parete, pareti bianche, parquet scuro e pavimento marrone
Living con parquet scuro - Foto e idee per arredare
1


