Living con parquet scuro e cornice del camino in legno - Foto e idee per arredare
Filtra anche per:
Budget
Ordina per:Popolari oggi
1 - 20 di 5.850 foto
1 di 3

Esempio di un piccolo soggiorno moderno chiuso con camino classico, cornice del camino in legno, carta da parati, pareti bianche, parquet scuro, nessuna TV e pavimento marrone
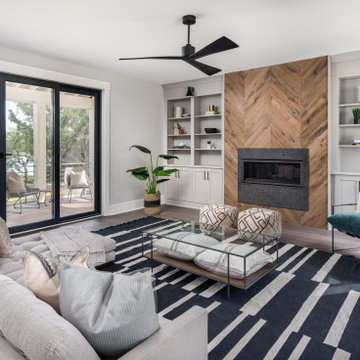
Stylish living room design with water views
Idee per un soggiorno stile marinaro con pareti grigie, parquet scuro, camino lineare Ribbon e cornice del camino in legno
Idee per un soggiorno stile marinaro con pareti grigie, parquet scuro, camino lineare Ribbon e cornice del camino in legno

This 2 story home with a first floor Master Bedroom features a tumbled stone exterior with iron ore windows and modern tudor style accents. The Great Room features a wall of built-ins with antique glass cabinet doors that flank the fireplace and a coffered beamed ceiling. The adjacent Kitchen features a large walnut topped island which sets the tone for the gourmet kitchen. Opening off of the Kitchen, the large Screened Porch entertains year round with a radiant heated floor, stone fireplace and stained cedar ceiling. Photo credit: Picture Perfect Homes
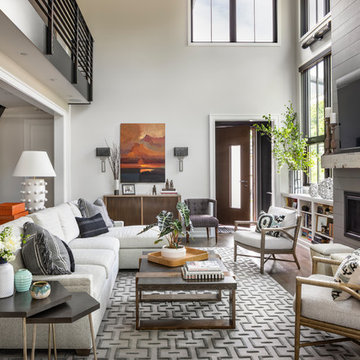
Idee per un soggiorno classico con pareti bianche, parquet scuro, camino classico, cornice del camino in legno e TV a parete
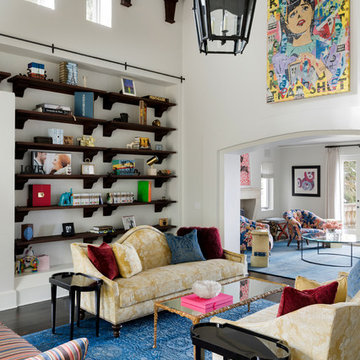
©2017 Spacecrafting Photography
Foto di un ampio soggiorno mediterraneo chiuso con libreria, pareti bianche, parquet scuro, nessun camino, cornice del camino in legno, nessuna TV e pavimento marrone
Foto di un ampio soggiorno mediterraneo chiuso con libreria, pareti bianche, parquet scuro, nessun camino, cornice del camino in legno, nessuna TV e pavimento marrone
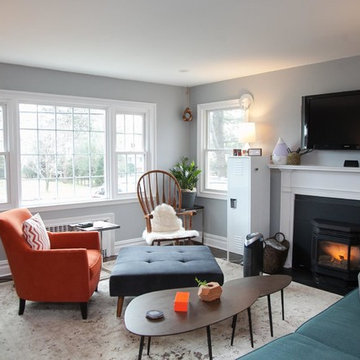
Dawkins Development Group | NY Contractor | Design-Build Firm
Foto di un soggiorno design di medie dimensioni e aperto con pareti beige, parquet scuro, camino classico, cornice del camino in legno, TV a parete e pavimento marrone
Foto di un soggiorno design di medie dimensioni e aperto con pareti beige, parquet scuro, camino classico, cornice del camino in legno, TV a parete e pavimento marrone

Foto di un ampio soggiorno minimalista aperto con libreria, pareti grigie, parquet scuro, pavimento marrone, camino classico, cornice del camino in legno e TV nascosta
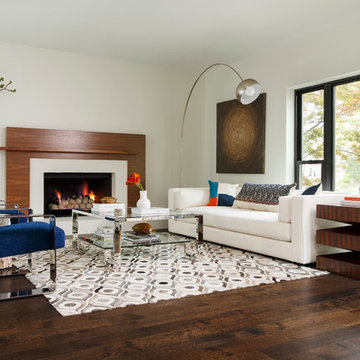
This forever home, perfect for entertaining and designed with a place for everything, is a contemporary residence that exudes warmth, functional style, and lifestyle personalization for a family of five. Our busy lawyer couple, with three close-knit children, had recently purchased a home that was modern on the outside, but dated on the inside. They loved the feel, but knew it needed a major overhaul. Being incredibly busy and having never taken on a renovation of this scale, they knew they needed help to make this space their own. Upon a previous client referral, they called on Pulp to make their dreams a reality. Then ensued a down to the studs renovation, moving walls and some stairs, resulting in dramatic results. Beth and Carolina layered in warmth and style throughout, striking a hard-to-achieve balance of livable and contemporary. The result is a well-lived in and stylish home designed for every member of the family, where memories are made daily.
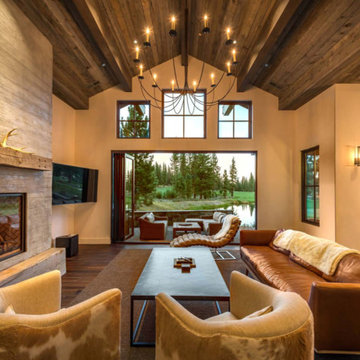
Ispirazione per un grande soggiorno contemporaneo aperto con parquet scuro, camino classico, cornice del camino in legno e TV a parete
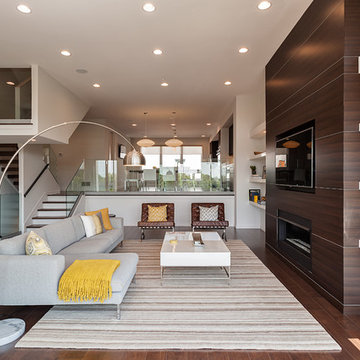
Idee per un soggiorno minimal con pareti bianche, parquet scuro, camino lineare Ribbon e cornice del camino in legno

The Living Room is inspired by the Federal style. The elaborate plaster ceiling was designed by Tom Felton and fabricated by Foster Reeve's Studio. Coffers and ornament are derived from the classic details interpreted at the time of the early American colonies. The mantle was also designed by Tom to continue the theme of the room. the wonderful peach color on the walls compliments the painting, rug and fabrics. Chris Cooper photographer.
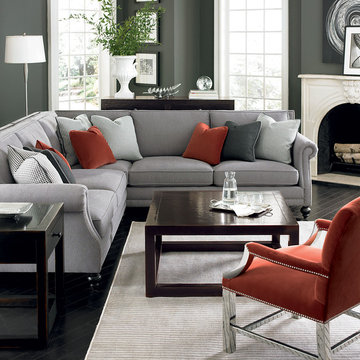
Bernhardt Furniture: Brae Sectional, Jace Chair, Brunello Cocktail Table, Side Table and Console
Immagine di un soggiorno design di medie dimensioni con pareti grigie, parquet scuro, camino classico e cornice del camino in legno
Immagine di un soggiorno design di medie dimensioni con pareti grigie, parquet scuro, camino classico e cornice del camino in legno

In the divide between the kitchen and family room, we built storage into the buffet. We applied moulding to the columns for an updated and clean look.
Sleek and contemporary, this beautiful home is located in Villanova, PA. Blue, white and gold are the palette of this transitional design. With custom touches and an emphasis on flow and an open floor plan, the renovation included the kitchen, family room, butler’s pantry, mudroom, two powder rooms and floors.
Rudloff Custom Builders has won Best of Houzz for Customer Service in 2014, 2015 2016, 2017 and 2019. We also were voted Best of Design in 2016, 2017, 2018, 2019 which only 2% of professionals receive. Rudloff Custom Builders has been featured on Houzz in their Kitchen of the Week, What to Know About Using Reclaimed Wood in the Kitchen as well as included in their Bathroom WorkBook article. We are a full service, certified remodeling company that covers all of the Philadelphia suburban area. This business, like most others, developed from a friendship of young entrepreneurs who wanted to make a difference in their clients’ lives, one household at a time. This relationship between partners is much more than a friendship. Edward and Stephen Rudloff are brothers who have renovated and built custom homes together paying close attention to detail. They are carpenters by trade and understand concept and execution. Rudloff Custom Builders will provide services for you with the highest level of professionalism, quality, detail, punctuality and craftsmanship, every step of the way along our journey together.
Specializing in residential construction allows us to connect with our clients early in the design phase to ensure that every detail is captured as you imagined. One stop shopping is essentially what you will receive with Rudloff Custom Builders from design of your project to the construction of your dreams, executed by on-site project managers and skilled craftsmen. Our concept: envision our client’s ideas and make them a reality. Our mission: CREATING LIFETIME RELATIONSHIPS BUILT ON TRUST AND INTEGRITY.
Photo Credit: Linda McManus Images

A lovingly restored Georgian farmhouse in the heart of the Lake District.
Our shared aim was to deliver an authentic restoration with high quality interiors, and ingrained sustainable design principles using renewable energy.

Idee per un grande soggiorno country aperto con pareti grigie, parquet scuro, camino lineare Ribbon, cornice del camino in legno, TV a parete e pavimento marrone

Updated this fireplace with added shiplap stained a natural finish to give it a more natural and earthy look. Added greenery to add life and color. Added a large hexagon mirror instead of a mantel piece to let the fireplace stand on it's own.

The Living Room furnishings include custom window treatments, Lee Industries arm chairs and sofa, an antique Persian carpet, and a custom leather ottoman. The paint color is Sherwin Williams Antique White.
Project by Portland interior design studio Jenni Leasia Interior Design. Also serving Lake Oswego, West Linn, Vancouver, Sherwood, Camas, Oregon City, Beaverton, and the whole of Greater Portland.
For more about Jenni Leasia Interior Design, click here: https://www.jennileasiadesign.com/
To learn more about this project, click here:
https://www.jennileasiadesign.com/crystal-springs
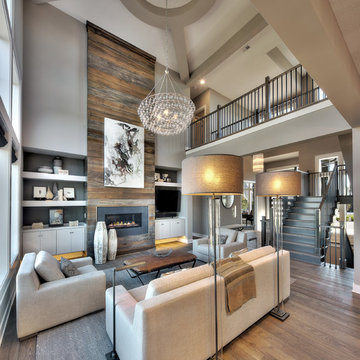
Jim Maidhof Photography
Ispirazione per un ampio soggiorno classico aperto con pareti grigie, parquet scuro, camino lineare Ribbon, cornice del camino in legno e TV a parete
Ispirazione per un ampio soggiorno classico aperto con pareti grigie, parquet scuro, camino lineare Ribbon, cornice del camino in legno e TV a parete
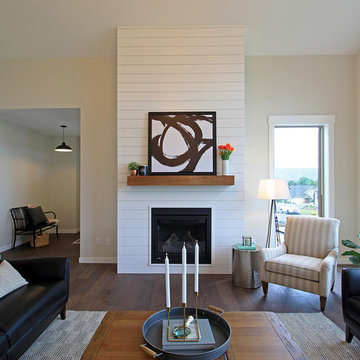
Wide open living room with lots of natural light. Features a 'shiplap' fireplace surround that goes floor to ceiling.
Esempio di un grande soggiorno country aperto con pareti grigie, parquet scuro, camino classico e cornice del camino in legno
Esempio di un grande soggiorno country aperto con pareti grigie, parquet scuro, camino classico e cornice del camino in legno

Marc J. Harary - City Architectural Photography. 914-420-9293
Idee per un grande soggiorno eclettico aperto con sala giochi, pareti bianche, parquet scuro, nessun camino, cornice del camino in legno e parete attrezzata
Idee per un grande soggiorno eclettico aperto con sala giochi, pareti bianche, parquet scuro, nessun camino, cornice del camino in legno e parete attrezzata
Living con parquet scuro e cornice del camino in legno - Foto e idee per arredare
1


