Living aperti con parquet scuro - Foto e idee per arredare
Filtra anche per:
Budget
Ordina per:Popolari oggi
1 - 20 di 66.822 foto
1 di 3
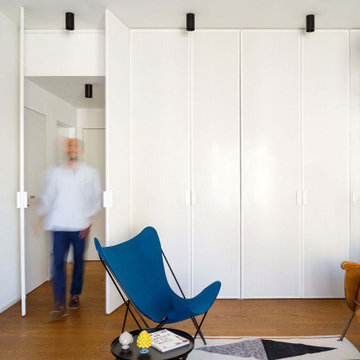
Idee per un soggiorno design di medie dimensioni e aperto con libreria, pareti bianche e parquet scuro

Mountain modern living room with high vaulted ceilings.
Foto di un soggiorno rustico aperto con pareti bianche, parquet scuro, camino classico, cornice del camino in pietra, TV a parete e pavimento marrone
Foto di un soggiorno rustico aperto con pareti bianche, parquet scuro, camino classico, cornice del camino in pietra, TV a parete e pavimento marrone
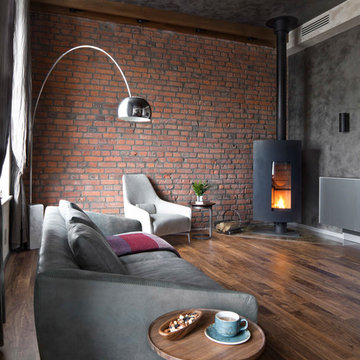
Ispirazione per un soggiorno industriale aperto con pareti grigie, parquet scuro e stufa a legna

This living room was part of a larger main floor remodel that included the kitchen, dining room, entryway, and stair. The existing wood burning fireplace and moss rock was removed and replaced with rustic black stained paneling, a gas corner fireplace, and a soapstone hearth. New beams were added.

Foto di un soggiorno chic aperto con pareti grigie, parquet scuro, camino classico, cornice del camino in pietra ricostruita, pavimento marrone e soffitto a cassettoni

The expansive Living Room features a floating wood fireplace hearth and adjacent wood shelves. The linear electric fireplace keeps the wall mounted tv above at a comfortable viewing height. Generous windows fill the 14 foot high roof with ample daylight.
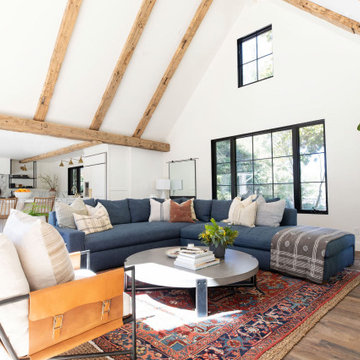
Foto di un soggiorno country aperto con pareti bianche, parquet scuro e pavimento marrone

Remodel of family room with new fireplace stone, custom mantle, painting recessed ceiling panels white and re staining beams, new wall paint and remodel of existing wall shelves.
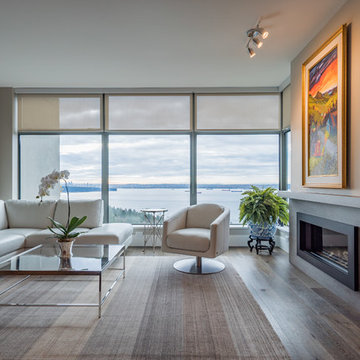
Esempio di un soggiorno contemporaneo aperto con pareti beige, parquet scuro, camino lineare Ribbon e pavimento marrone
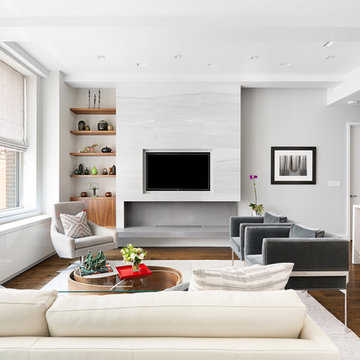
Daniel Wang Photography
Idee per un soggiorno contemporaneo aperto con pareti grigie, parquet scuro, camino lineare Ribbon e pavimento marrone
Idee per un soggiorno contemporaneo aperto con pareti grigie, parquet scuro, camino lineare Ribbon e pavimento marrone

2-story floor to ceiling Neolith Fireplace surround.
Pattern matching between multiple slabs.
Mitred corners to run the veins in a 'waterfall' like effect.
GaleRisa Photography

Amy Pearman, Boyd Pearman Photography
Ispirazione per un grande soggiorno chic aperto con pareti bianche, parquet scuro, camino classico, nessuna TV, pavimento marrone, cornice del camino in pietra e sala formale
Ispirazione per un grande soggiorno chic aperto con pareti bianche, parquet scuro, camino classico, nessuna TV, pavimento marrone, cornice del camino in pietra e sala formale

he open plan of the great room, dining and kitchen, leads to a completely covered outdoor living area for year-round entertaining in the Pacific Northwest. By combining tried and true farmhouse style with sophisticated, creamy colors and textures inspired by the home's surroundings, the result is a welcoming, cohesive and intriguing living experience.
For more photos of this project visit our website: https://wendyobrienid.com.
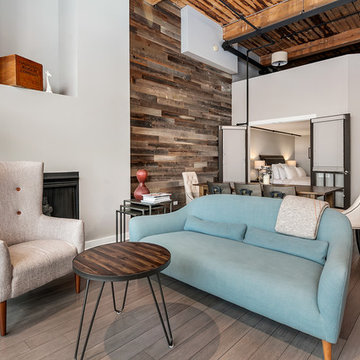
Our designer, Mackenzie Cain, transformed this historic Chicago loft into an industrial chic space. More details on our blog: http://www.habitardesign.com/visionary-west-loop-loft-remodel/

Idee per un soggiorno design di medie dimensioni e aperto con sala formale, pareti bianche, parquet scuro, camino classico, cornice del camino in intonaco e TV a parete
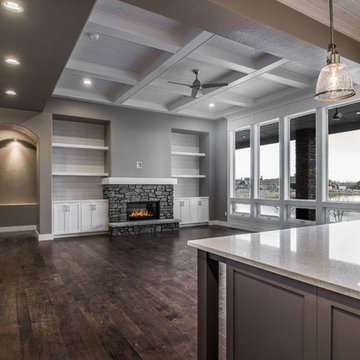
Foto di un grande soggiorno chic aperto con sala formale, pareti grigie, parquet scuro, camino classico, cornice del camino in pietra, nessuna TV e pavimento marrone

Brad Meese
Esempio di un soggiorno design di medie dimensioni e aperto con cornice del camino piastrellata, camino lineare Ribbon, sala formale, pareti beige, parquet scuro, TV a parete e tappeto
Esempio di un soggiorno design di medie dimensioni e aperto con cornice del camino piastrellata, camino lineare Ribbon, sala formale, pareti beige, parquet scuro, TV a parete e tappeto
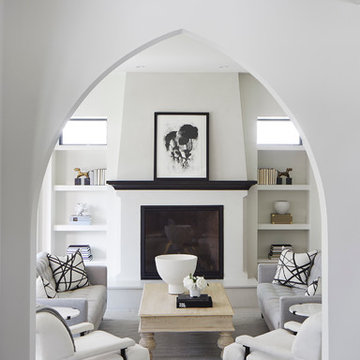
Martha O'Hara Interiors, Furnishings & Photo Styling | Detail Design + Build, Builder | Charlie & Co. Design, Architect | Corey Gaffer, Photography | Please Note: All “related,” “similar,” and “sponsored” products tagged or listed by Houzz are not actual products pictured. They have not been approved by Martha O’Hara Interiors nor any of the professionals credited. For information about our work, please contact design@oharainteriors.com.
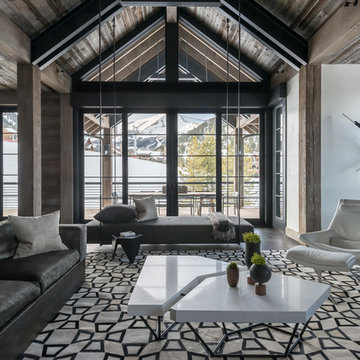
Hillside Snowcrest Residence by Locati Architects, Interior Design by John Vancheri, Photography by Audrey Hall
Esempio di un soggiorno stile rurale aperto con sala formale, parquet scuro e pareti marroni
Esempio di un soggiorno stile rurale aperto con sala formale, parquet scuro e pareti marroni

Daniel Newcomb
Foto di un soggiorno chic aperto e di medie dimensioni con pareti grigie, sala formale, parquet scuro, nessun camino, nessuna TV e pavimento marrone
Foto di un soggiorno chic aperto e di medie dimensioni con pareti grigie, sala formale, parquet scuro, nessun camino, nessuna TV e pavimento marrone
Living aperti con parquet scuro - Foto e idee per arredare
1


