Living con parquet scuro e TV nascosta - Foto e idee per arredare
Filtra anche per:
Budget
Ordina per:Popolari oggi
1 - 20 di 2.018 foto
1 di 3

he open plan of the great room, dining and kitchen, leads to a completely covered outdoor living area for year-round entertaining in the Pacific Northwest. By combining tried and true farmhouse style with sophisticated, creamy colors and textures inspired by the home's surroundings, the result is a welcoming, cohesive and intriguing living experience.
For more photos of this project visit our website: https://wendyobrienid.com.

We added a jute rug, velvet sofa, built-in joinery to conceal a tv, antique furniture & a dark stained wood floor to our Cotswolds Cottage project. Interior Design by Imperfect Interiors
Armada Cottage is available to rent at www.armadacottagecotswolds.co.uk

This great room is designed with tall ceilings, large windows, a coffered ceiling, and window seats that flank the fireplace. Above the fireplace is the concealed TV which is hidden by a drop down panel. Photos by SpaceCrafting

The Entire Main Level, Stairwell and Upper Level Hall are wrapped in Shiplap, Painted in Benjamin Moore White Dove. The Flooring, Beams, Mantel and Fireplace TV Doors are all reclaimed barnwood. The inset floor in the dining room is brick veneer. The Fireplace is brick on all sides. The lighting is by Visual Comfort. Bar Cabinetry is painted in Benjamin Moore Van Duesen Blue with knobs from Anthropologie. Photo by Spacecrafting

This is stunning Dura Supreme Cabinetry home was carefully designed by designer Aaron Mauk and his team at Mauk Cabinets by Design in Tipp City, Ohio and was featured in the Dayton Homearama Touring Edition. You’ll find Dura Supreme Cabinetry throughout the home including the bathrooms, the kitchen, a laundry room, and an entertainment room/wet bar area. Each room was designed to be beautiful and unique, yet coordinate fabulously with each other.
The kitchen is in the heart of this stunning new home and has an open concept that flows with the family room. A one-of-a-kind kitchen island was designed with a built-in banquet seating (breakfast nook seating) and breakfast bar to create a space to dine and entertain while also providing a large work surface and kitchen sink space. Coordinating built-ins and mantle frame the fireplace and create a seamless look with the white kitchen cabinetry.
A combination of glass and mirrored mullion doors are used throughout the space to create a spacious, airy feel. The mirrored mullions also worked as a way to accent and conceal the large paneled refrigerator. The vaulted ceilings with darkly stained trusses and unique circular ceiling molding applications set this design apart as a true one-of-a-kind home.
Featured Product Details:
Kitchen and Living Room: Dura Supreme Cabinetry’s Lauren door style and Mullion Pattern #15.
Fireplace Mantle: Dura Supreme Cabinetry is shown in a Personal Paint Match finish, Outerspace SW 6251.
Request a FREE Dura Supreme Cabinetry Brochure Packet:
http://www.durasupreme.com/request-brochure

Foto di un ampio soggiorno minimalista aperto con libreria, pareti grigie, parquet scuro, pavimento marrone, camino classico, cornice del camino in legno e TV nascosta
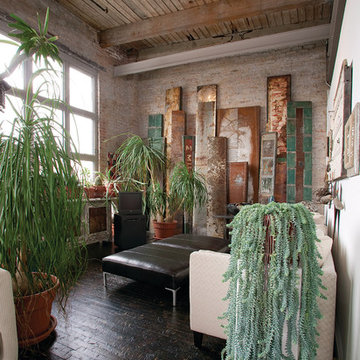
Immagine di un ampio soggiorno industriale stile loft con pareti beige, parquet scuro, nessun camino e TV nascosta

Design Charlotte Féquet
Photos Laura Jacques
Idee per un soggiorno minimal di medie dimensioni e aperto con libreria, pareti verdi, parquet scuro, nessun camino, TV nascosta e pavimento marrone
Idee per un soggiorno minimal di medie dimensioni e aperto con libreria, pareti verdi, parquet scuro, nessun camino, TV nascosta e pavimento marrone

Combining three units in this large apartment overlooking Central Park, Weil Friedman created separate, yet connected Living and Dining Rooms in a central location. Custom millwork conceals a TV above a Hearth Cabinet firebox. A column is cleverly concealed on the right, while a storage cabinet is located to the left of the fireplace. Large framed openings between rooms incorporate closets and a dry bar.
photo by Josh Nefsky

New View Photograghy
Idee per un ampio soggiorno chic aperto con sala formale, pareti grigie, parquet scuro, camino classico, cornice del camino in pietra e TV nascosta
Idee per un ampio soggiorno chic aperto con sala formale, pareti grigie, parquet scuro, camino classico, cornice del camino in pietra e TV nascosta
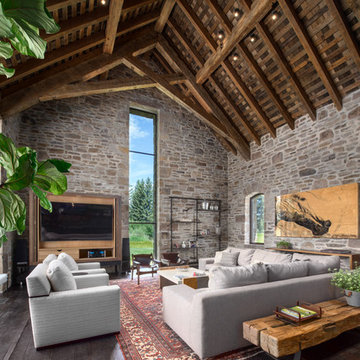
A custom home in Jackson, Wyoming
Ispirazione per un grande soggiorno rustico aperto con parquet scuro, nessun camino, TV nascosta e pareti multicolore
Ispirazione per un grande soggiorno rustico aperto con parquet scuro, nessun camino, TV nascosta e pareti multicolore

Pineapple House adds a rustic stained wooden beams with arches to the painted white ceiling with tongue and groove V-notch slats to unify the kitchen and family room. Chris Little Photography
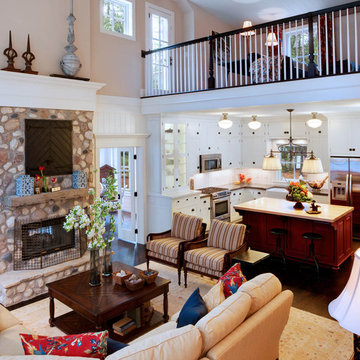
steinbergerphoto.com
Immagine di un soggiorno tradizionale aperto e di medie dimensioni con camino classico, cornice del camino in pietra, TV nascosta, sala formale, pareti beige, parquet scuro e pavimento marrone
Immagine di un soggiorno tradizionale aperto e di medie dimensioni con camino classico, cornice del camino in pietra, TV nascosta, sala formale, pareti beige, parquet scuro e pavimento marrone
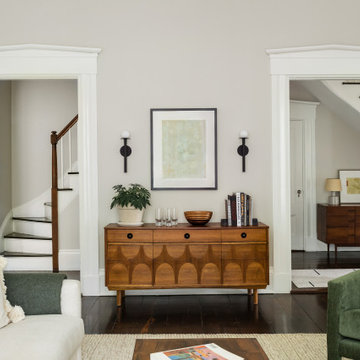
Idee per un soggiorno tradizionale chiuso con pareti grigie, parquet scuro, TV nascosta e pavimento marrone
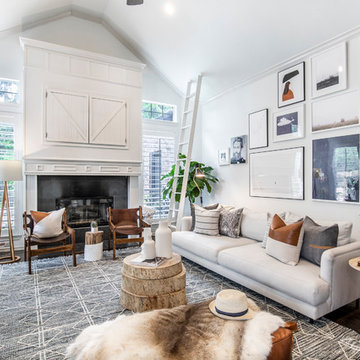
Esempio di un grande soggiorno costiero aperto con pareti bianche, parquet scuro, camino classico, cornice del camino in legno, TV nascosta e pavimento marrone
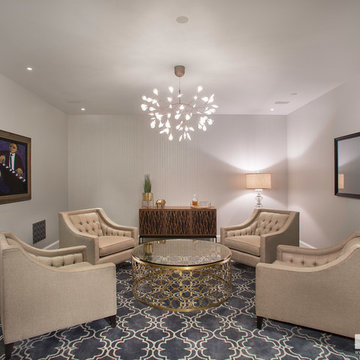
Featuring Lutron QS quiet motors and a patented scrolling motion, our Moving Art Screens elegantly conceal TVs and speakers behind beautifully printed artwork. Each system is custom-crafted to order using artwork and frames that you can choose from our extensive gallery. With three different models, and recess and surface-mounting configurations, our Moving Art Screens seamlessly integrate audio and video into any space. Installation by QAV in Centennial, CO.
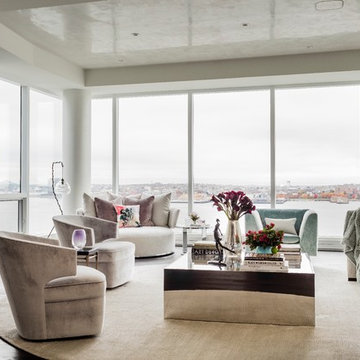
Photography by Michael J. Lee
Foto di un grande soggiorno minimal aperto con sala formale, pareti bianche, parquet scuro, camino lineare Ribbon, cornice del camino in legno e TV nascosta
Foto di un grande soggiorno minimal aperto con sala formale, pareti bianche, parquet scuro, camino lineare Ribbon, cornice del camino in legno e TV nascosta
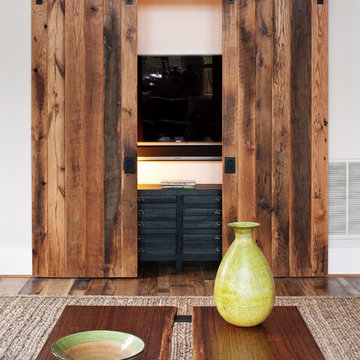
Ansel Olson
Foto di un soggiorno rustico di medie dimensioni e chiuso con parquet scuro, TV nascosta, pareti bianche e nessun camino
Foto di un soggiorno rustico di medie dimensioni e chiuso con parquet scuro, TV nascosta, pareti bianche e nessun camino
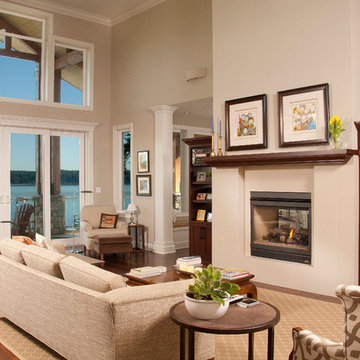
Foto di un grande soggiorno chic aperto con pareti beige, parquet scuro, camino bifacciale, cornice del camino in pietra, TV nascosta e sala formale

Elevate your home with our stylish interior remodeling projects, blending traditional charm with modern comfort. From living rooms to bedrooms, we transform spaces with expert craftsmanship and timeless design
Living con parquet scuro e TV nascosta - Foto e idee per arredare
1


