Living con parquet scuro e TV nascosta - Foto e idee per arredare
Filtra anche per:
Budget
Ordina per:Popolari oggi
61 - 80 di 2.018 foto
1 di 3
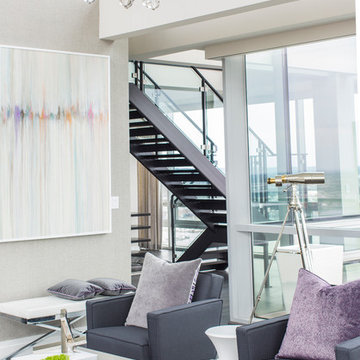
Penthouse living room
Foto di un ampio soggiorno minimal stile loft con sala formale, pareti beige, parquet scuro, nessun camino, TV nascosta e pavimento grigio
Foto di un ampio soggiorno minimal stile loft con sala formale, pareti beige, parquet scuro, nessun camino, TV nascosta e pavimento grigio
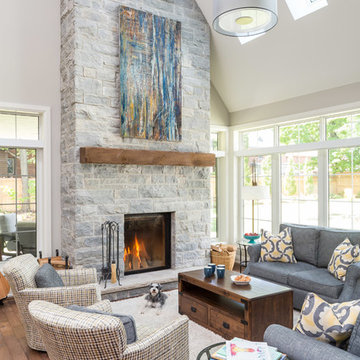
This radiant family living room features a high vaulted ceiling, custom stone fireplace and a number of large windows overlooking the private yard.
Simple, refined and rustic furniture compliment the room and create a warm and inviting space.
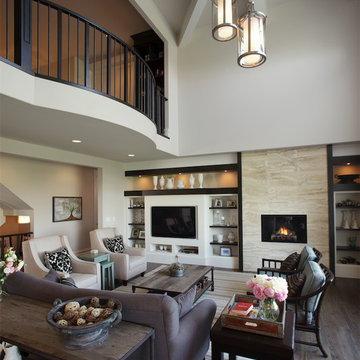
Immagine di un grande soggiorno design aperto con pareti bianche, parquet scuro, camino lineare Ribbon, cornice del camino piastrellata, TV nascosta e pavimento marrone

Situated on a three-acre Intracoastal lot with 350 feet of seawall, North Ocean Boulevard is a 9,550 square-foot luxury compound with six bedrooms, six full baths, formal living and dining rooms, gourmet kitchen, great room, library, home gym, covered loggia, summer kitchen, 75-foot lap pool, tennis court and a six-car garage.
A gabled portico entry leads to the core of the home, which was the only portion of the original home, while the living and private areas were all new construction. Coffered ceilings, Carrera marble and Jerusalem Gold limestone contribute a decided elegance throughout, while sweeping water views are appreciated from virtually all areas of the home.
The light-filled living room features one of two original fireplaces in the home which were refurbished and converted to natural gas. The West hallway travels to the dining room, library and home office, opening up to the family room, chef’s kitchen and breakfast area. This great room portrays polished Brazilian cherry hardwood floors and 10-foot French doors. The East wing contains the guest bedrooms and master suite which features a marble spa bathroom with a vast dual-steamer walk-in shower and pedestal tub
The estate boasts a 75-foot lap pool which runs parallel to the Intracoastal and a cabana with summer kitchen and fireplace. A covered loggia is an alfresco entertaining space with architectural columns framing the waterfront vistas.

Anne Matheis
Esempio di un ampio soggiorno chic aperto con sala formale, pareti beige, parquet scuro, camino classico, cornice del camino in legno, TV nascosta e pavimento marrone
Esempio di un ampio soggiorno chic aperto con sala formale, pareti beige, parquet scuro, camino classico, cornice del camino in legno, TV nascosta e pavimento marrone
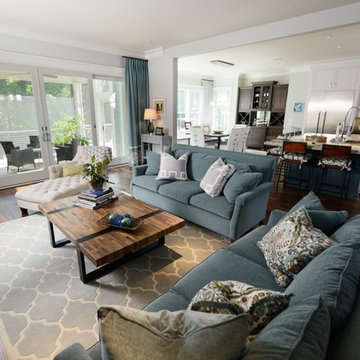
Designed and built by Terramor Homes in Raleigh, NC. This open design concept was an exciting challenge. Kitchen, Family Room and Large Eat in Kitchen are entirely open to each other for family enjoyment. When we enjoy a large family gathering, we envisioned it to be while enjoying the view of the woods, greenway and river seen from the back of the home. Since most of our gatherings extend past single table seating spaces, we wanted to plan properly for spill over onto the huge screened porch that adjoins all of the rooms for extended seating that remains all-inclusive. The screened porch is accessible from the dining area, but more impressively, by a 16 foot wide sliding glass door across the back wall of the Family Room. When fully opened, an 8 foot wide opening is created- making a complete extension of our living and eating areas fully integrated.
Photography: M. Eric Honeycutt
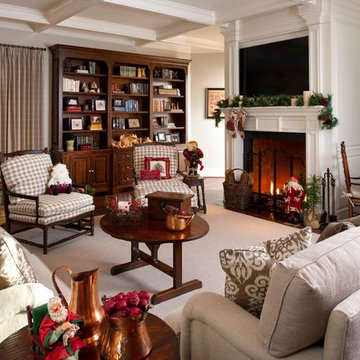
Photography by Dan Piassick
Ispirazione per un ampio soggiorno chic aperto con parquet scuro, camino classico, cornice del camino in legno e TV nascosta
Ispirazione per un ampio soggiorno chic aperto con parquet scuro, camino classico, cornice del camino in legno e TV nascosta
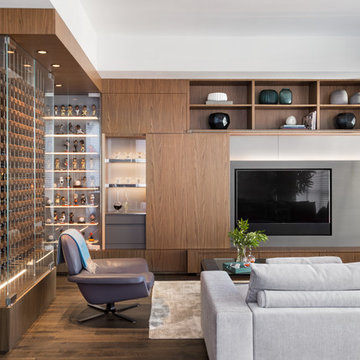
Designed TV unit, bar with sliding door, glass lit shelves for bobblehead, and custom wine cellar.
David Livingston
Idee per un soggiorno contemporaneo di medie dimensioni e stile loft con pareti grigie, parquet scuro e TV nascosta
Idee per un soggiorno contemporaneo di medie dimensioni e stile loft con pareti grigie, parquet scuro e TV nascosta
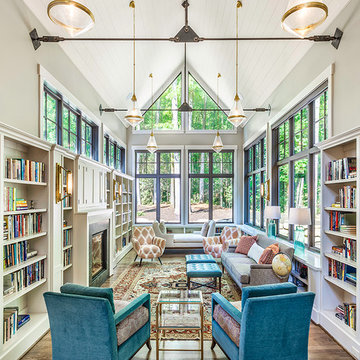
Foto di un ampio soggiorno minimalista aperto con libreria, pareti grigie, parquet scuro, pavimento marrone, camino classico, cornice del camino in legno e TV nascosta
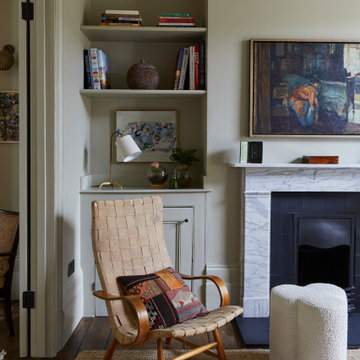
Double reception room with Georgian features such as sash windows and shutters, marble fireplace, wooden floor boards, coving. Warm neutral wall colours layered with fabric patterns and rust and green accents
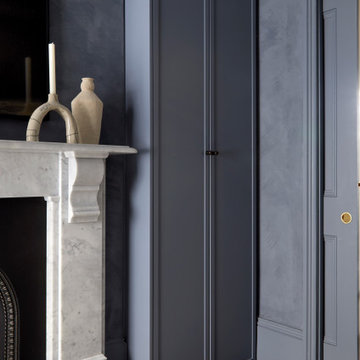
A double aspect living room in an Edwardian Family Home. A new partition wall and pocket door was installed to create two distinct spaces fit for modern family life. Dark blue limewashed walls create a cosy TV room / snug.
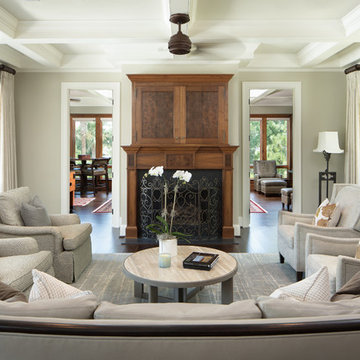
Idee per un soggiorno chic chiuso e di medie dimensioni con sala formale, pareti grigie, parquet scuro, camino classico, TV nascosta, cornice del camino in legno, pavimento marrone e tappeto
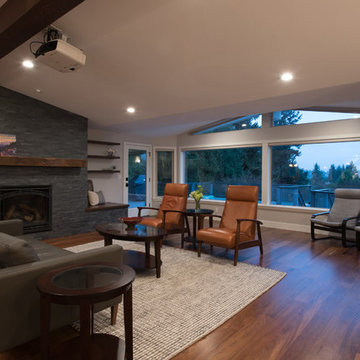
Jeff Beck Photography
Ispirazione per un grande soggiorno minimalista aperto con pareti bianche, parquet scuro, camino classico, cornice del camino piastrellata, TV nascosta e pavimento marrone
Ispirazione per un grande soggiorno minimalista aperto con pareti bianche, parquet scuro, camino classico, cornice del camino piastrellata, TV nascosta e pavimento marrone
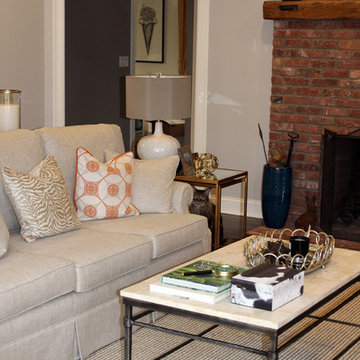
Ethan Allen marble and iron base coffee table adds lightness while grounding the center of the room. The cowhide box hold necessities such as tv remote and matches for candles. The custom pillows on the reupholstered sofa add pops of color and style with a soft grey zebra print and bold geometric orange pattern.
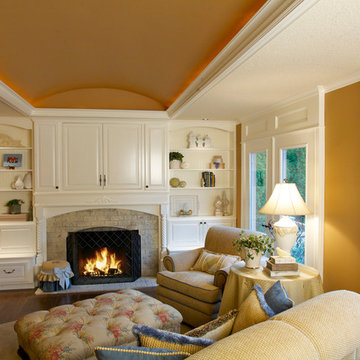
Idee per un soggiorno classico con pareti arancioni, parquet scuro, camino classico e TV nascosta
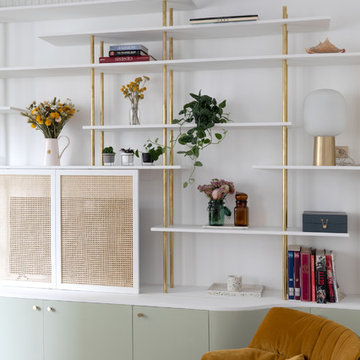
Design Charlotte Féquet
Photos Laura Jacques
Esempio di un soggiorno contemporaneo di medie dimensioni e aperto con libreria, pareti bianche, parquet scuro, nessun camino, TV nascosta e pavimento marrone
Esempio di un soggiorno contemporaneo di medie dimensioni e aperto con libreria, pareti bianche, parquet scuro, nessun camino, TV nascosta e pavimento marrone
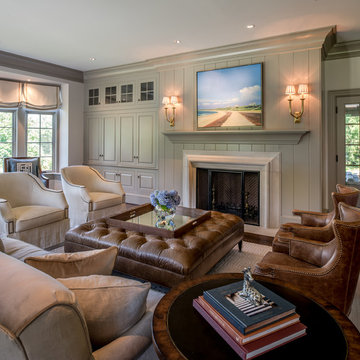
Angle Eye Photography
Esempio di un soggiorno tradizionale di medie dimensioni e aperto con pareti grigie, parquet scuro, camino classico, cornice del camino in pietra, pavimento marrone, sala formale e TV nascosta
Esempio di un soggiorno tradizionale di medie dimensioni e aperto con pareti grigie, parquet scuro, camino classico, cornice del camino in pietra, pavimento marrone, sala formale e TV nascosta
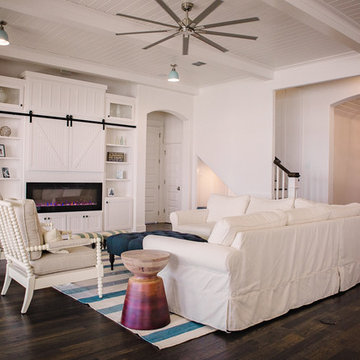
The entry area opens into the serene living room space, featuring a custom media center and bookcases. The trendy sliding barn doors hide away the TV and media items. A stunning 5 foot electric fireplace provides a focal point for the room. ("Allure" fireplace by Napoleon)
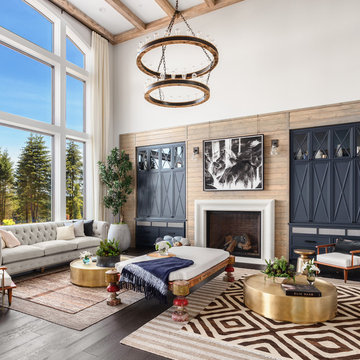
Justin Krug Photography
Ispirazione per un ampio soggiorno aperto con pareti bianche, parquet scuro, camino classico e TV nascosta
Ispirazione per un ampio soggiorno aperto con pareti bianche, parquet scuro, camino classico e TV nascosta
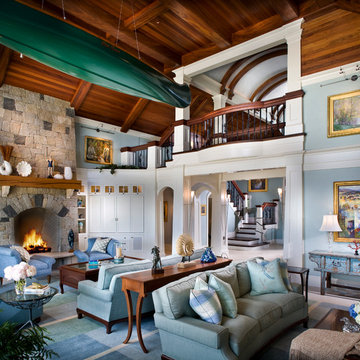
Photo Credit: Rixon Photography
Esempio di un ampio soggiorno chic stile loft con sala formale, pareti blu, camino classico, cornice del camino in pietra, parquet scuro e TV nascosta
Esempio di un ampio soggiorno chic stile loft con sala formale, pareti blu, camino classico, cornice del camino in pietra, parquet scuro e TV nascosta
Living con parquet scuro e TV nascosta - Foto e idee per arredare
4


