Living con parquet scuro e soffitto in legno - Foto e idee per arredare
Filtra anche per:
Budget
Ordina per:Popolari oggi
1 - 20 di 452 foto
1 di 3
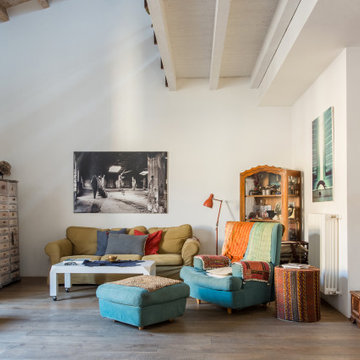
In foto divano Ektorp ikea; il coffee table è un vecchio tavolo da scrivania B&B Italia riciclato e reinventato da Eloise. Elementi di arredo Aziza Bazar e fotografie di Alessandro Leone

Esempio di un soggiorno rustico con pareti bianche, parquet scuro, camino classico, cornice del camino in pietra, TV a parete, pavimento marrone e soffitto in legno

You know by now we love designing in Bend, and Caldera Springs just feels like home! This project, (a collaboration with Olsen Bros. Construction and Heidi Byrnes Design) is the “forever home” for a couple relocating from Lake Oswego. Soaring wood ceilings, open living spaces and ample bedroom suites informed the client’s classic/modern finish choices.
The furnishings aesthetic began with fabric to inspire pattern and color, and the story for each room unfolded from there. The great room is dressed in deep green, rust and cream, reflecting the natural palette outside every door and window. A pair of plush sofas large enough to nap on, swivel chairs to take in the view, and unique leather ottomans to tuck in where needed, invite lounging and conversation.
The primary and back guest suites offer the most incredible window seats for cozying up with your favorite book. Layered with custom cushions and a pile of pillows, they’re the best seat in the house.
Exciting wallpaper selections for each bathroom provided playful focal walls, from the deep green vinyl grass cloth in the primary bath, to a forest of sparkling tree lines in the powder bath. Amazing how wallpaper can define the personality of a space!
This home is full of color, yet minimal in the “extras” and easy to maintain. It’s always refreshing for us to return to a home we dressed months ago and have it look just like we left it! We know it will provide a warm welcome for the owners and their guests for years to come!
Photography by Chris Murray Productions

A stair tower provides a focus form the main floor hallway. 22 foot high glass walls wrap the stairs which also open to a two story family room. A wide fireplace wall is flanked by recessed art niches.

Esempio di un grande soggiorno stile rurale con pareti grigie, parquet scuro, parete attrezzata, pavimento marrone, travi a vista, soffitto a volta, soffitto in legno, camino classico e cornice del camino in pietra

The clients were looking for a modern, rustic ski lodge look that was chic and beautiful while being family-friendly and a great vacation home for the holidays and ski trips. Our goal was to create something family-friendly that had all the nostalgic warmth and hallmarks of a mountain house, while still being modern, sophisticated, and functional as a true ski-in and ski-out house.
To achieve the look our client wanted, we focused on the great room and made sure it cleared all views into the valley. We drew attention to the hearth by installing a glass-back fireplace, which allows guests to see through to the master bedroom. The decor is rustic and nature-inspired, lots of leather, wood, bone elements, etc., but it's tied together will sleek, modern elements like the blue velvet armchair.
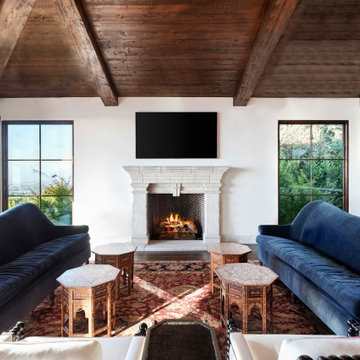
Living room, next to dining area and office. In the background, the outdoor balcony area overlooking the ocean.
Foto di un grande soggiorno mediterraneo aperto con sala formale, pareti bianche, parquet scuro, camino classico, cornice del camino in cemento, TV a parete, pavimento marrone e soffitto in legno
Foto di un grande soggiorno mediterraneo aperto con sala formale, pareti bianche, parquet scuro, camino classico, cornice del camino in cemento, TV a parete, pavimento marrone e soffitto in legno

Living Room looking toward library.
Esempio di un soggiorno di medie dimensioni e aperto con libreria, pareti grigie, parquet scuro, camino bifacciale, cornice del camino in cemento, TV a parete, pavimento marrone e soffitto in legno
Esempio di un soggiorno di medie dimensioni e aperto con libreria, pareti grigie, parquet scuro, camino bifacciale, cornice del camino in cemento, TV a parete, pavimento marrone e soffitto in legno

This family room space screams sophistication with the clean design and transitional look. The new 65” TV is now camouflaged behind the vertically installed black shiplap. New curtains and window shades soften the new space. Wall molding accents with wallpaper inside make for a subtle focal point. We also added a new ceiling molding feature for architectural details that will make most look up while lounging on the twin sofas. The kitchen was also not left out with the new backsplash, pendant / recessed lighting, as well as other new inclusions.

Esempio di un soggiorno costiero con pareti grigie, parete attrezzata, camino classico, parquet scuro, soffitto a cassettoni, soffitto in legno e pareti in perlinato
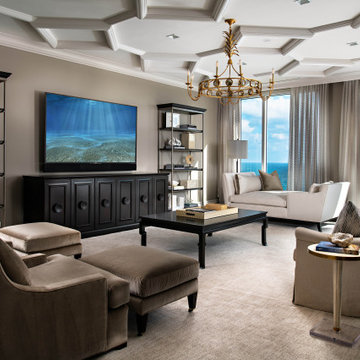
-Most of residence has glass doors, walls and windows overlooking the ocean, making ceilings the best surface for creating architectural interest
-Raise ceiling heights, reduce soffits and integrate drapery pockets in the crown to hide motorized translucent shades, blackout shades and drapery panels, all which help control heat gain and glare inherent in unit’s multi-directional ocean exposure (south, east and north)
-Patterns highlight ceilings in major rooms and accent their light fixtures

salon cheminée dans un chalet de montagne en Vanoise
Immagine di un grande soggiorno rustico aperto con sala formale, pareti bianche, parquet scuro, camino classico, cornice del camino in perlinato, TV autoportante, pavimento marrone, soffitto in legno e pareti in legno
Immagine di un grande soggiorno rustico aperto con sala formale, pareti bianche, parquet scuro, camino classico, cornice del camino in perlinato, TV autoportante, pavimento marrone, soffitto in legno e pareti in legno
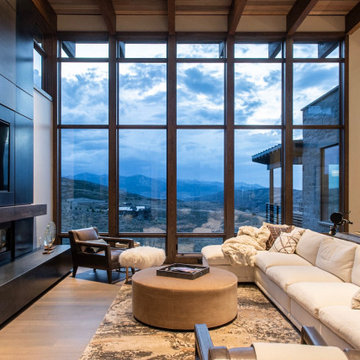
Immagine di un soggiorno contemporaneo aperto con pareti beige, parquet scuro, camino lineare Ribbon, TV a parete, pavimento marrone, travi a vista e soffitto in legno
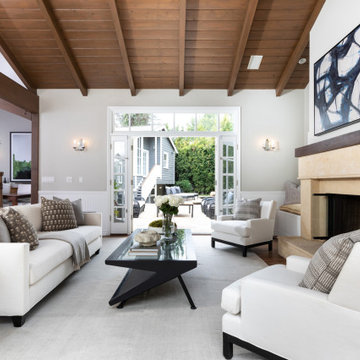
The living room of this remodeled home has high ceilings with rough hewn beams and solid walnut flooring. A large limestone fireplace is the centerpiece of the room that looks onto the backyard pool and spa and outdoor kitchen.

Our clients relocated to Ann Arbor and struggled to find an open layout home that was fully functional for their family. We worked to create a modern inspired home with convenient features and beautiful finishes.
This 4,500 square foot home includes 6 bedrooms, and 5.5 baths. In addition to that, there is a 2,000 square feet beautifully finished basement. It has a semi-open layout with clean lines to adjacent spaces, and provides optimum entertaining for both adults and kids.
The interior and exterior of the home has a combination of modern and transitional styles with contrasting finishes mixed with warm wood tones and geometric patterns.

built in, cabin, custom-made, family-friendly, lake house, living room furniture, ranch home, sitting area, upholstered benches, upholstered sofa
Ispirazione per un soggiorno stile rurale con pareti marroni, parquet scuro, cornice del camino in pietra, nessuna TV, pavimento marrone, soffitto a volta, soffitto in legno e pareti in legno
Ispirazione per un soggiorno stile rurale con pareti marroni, parquet scuro, cornice del camino in pietra, nessuna TV, pavimento marrone, soffitto a volta, soffitto in legno e pareti in legno
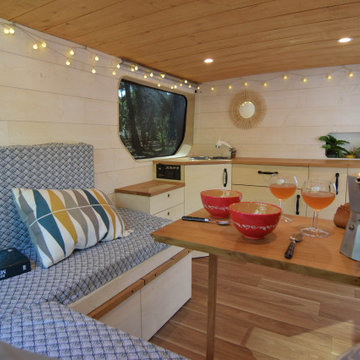
Ispirazione per un piccolo soggiorno nordico con pareti bianche, parquet scuro, soffitto in legno e pareti in perlinato
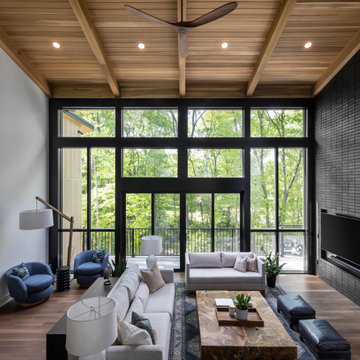
Our clients relocated to Ann Arbor and struggled to find an open layout home that was fully functional for their family. We worked to create a modern inspired home with convenient features and beautiful finishes.
This 4,500 square foot home includes 6 bedrooms, and 5.5 baths. In addition to that, there is a 2,000 square feet beautifully finished basement. It has a semi-open layout with clean lines to adjacent spaces, and provides optimum entertaining for both adults and kids.
The interior and exterior of the home has a combination of modern and transitional styles with contrasting finishes mixed with warm wood tones and geometric patterns.

-Renovation of waterfront high-rise residence
-Most of residence has glass doors, walls and windows overlooking the ocean, making ceilings the best surface for creating architectural interest
-Raise ceiling heights, reduce soffits and integrate drapery pockets in the crown to hide motorized translucent shades, blackout shades and drapery panels, all which help control heat gain and glare inherent in unit’s multi-directional ocean exposure (south, east and north)
-Patterns highlight ceilings in major rooms and accent their light fixtures
Andy Frame Photography

Foto di un soggiorno minimalista di medie dimensioni e aperto con pareti bianche, parquet scuro, camino classico, cornice del camino in pietra ricostruita, nessuna TV, pavimento marrone, soffitto in legno e boiserie
Living con parquet scuro e soffitto in legno - Foto e idee per arredare
1


