Living con parquet scuro e stufa a legna - Foto e idee per arredare
Filtra anche per:
Budget
Ordina per:Popolari oggi
1 - 20 di 1.510 foto
1 di 3
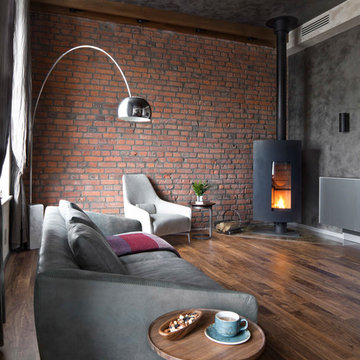
Ispirazione per un soggiorno industriale aperto con pareti grigie, parquet scuro e stufa a legna
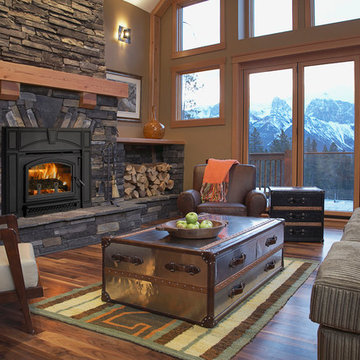
Ispirazione per un soggiorno tradizionale di medie dimensioni e aperto con sala formale, pareti bianche, parquet scuro, stufa a legna, cornice del camino in pietra, nessuna TV e pavimento marrone
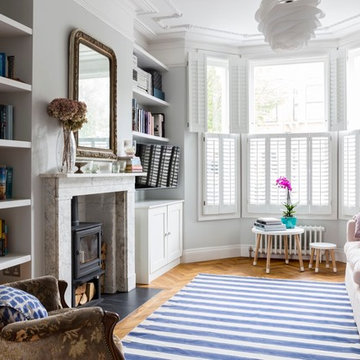
The front reception room has reclaimed oak parquet flooring, a new marble fireplace surround and a wood burner and floating shelves either side of the fireplace. An antique decorative mirror hangs centrally above the fireplace.
Photography by Chris Snook

Esempio di un soggiorno stile americano stile loft con parquet scuro, stufa a legna, cornice del camino in pietra ricostruita e porta TV ad angolo

A lovingly restored Georgian farmhouse in the heart of the Lake District.
Our shared aim was to deliver an authentic restoration with high quality interiors, and ingrained sustainable design principles using renewable energy.
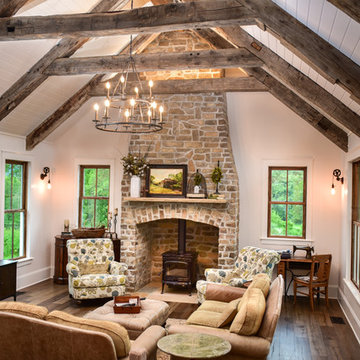
Idee per un soggiorno country aperto con pareti bianche, parquet scuro, stufa a legna, cornice del camino in pietra, TV a parete e pavimento marrone

The floors are reclaimed wood. French doors into Living room.
Foto di una grande veranda design con parquet scuro, stufa a legna, cornice del camino in pietra, lucernario e pavimento marrone
Foto di una grande veranda design con parquet scuro, stufa a legna, cornice del camino in pietra, lucernario e pavimento marrone
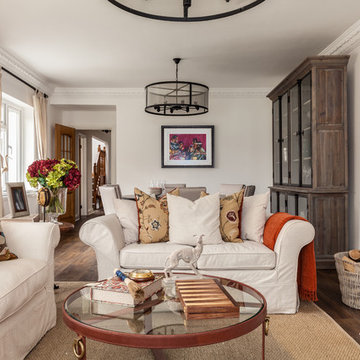
Simon Maxwell
Idee per un piccolo soggiorno country chiuso con sala formale, pareti beige, parquet scuro, stufa a legna, cornice del camino in mattoni e pavimento marrone
Idee per un piccolo soggiorno country chiuso con sala formale, pareti beige, parquet scuro, stufa a legna, cornice del camino in mattoni e pavimento marrone
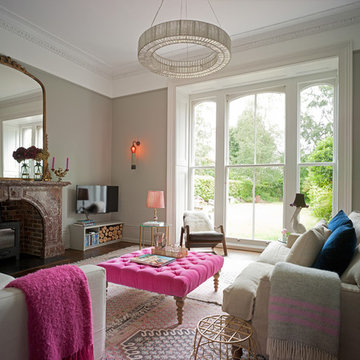
Photography by Siobhan Doran http://www.siobhandoran.com
Esempio di un soggiorno vittoriano chiuso con sala formale, parquet scuro, stufa a legna, cornice del camino in pietra e TV autoportante
Esempio di un soggiorno vittoriano chiuso con sala formale, parquet scuro, stufa a legna, cornice del camino in pietra e TV autoportante
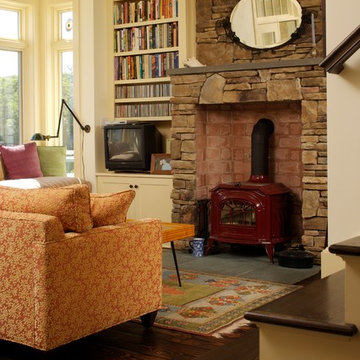
Designed to maximize the views of Stockbridge Bowl, there are views from every room. Creative space planning provides for a kitchen/dining area, living room, home office, two fireplaces, three bedrooms and three full bathrooms. Built-ins for work spaces, storage, display and niches for sitting optimize all available space.
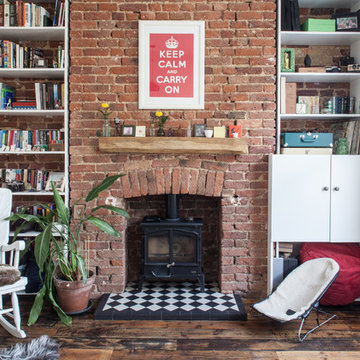
HFM Architects, house refurbishment, North London
http://www.hfm.uk.com/
Adelina Iliev Photography
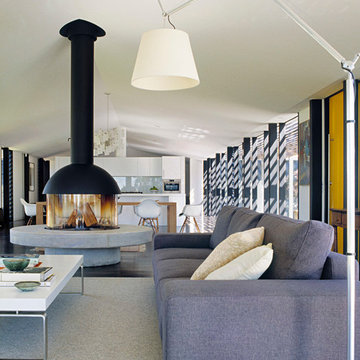
Shannon McGrath
Immagine di un soggiorno contemporaneo aperto con pareti bianche, parquet scuro e stufa a legna
Immagine di un soggiorno contemporaneo aperto con pareti bianche, parquet scuro e stufa a legna
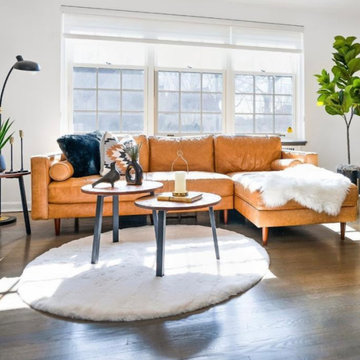
Wonderful living room with fire place. Beautiful camel leather coach. Magnifique salon à aire ouverte avec cheminée de brique. Foyer au bois. Manteau de cheminée en bois. Magnifique sofa couleur chameau en cuir. Beautiful accent cushions. Faux fur rug.
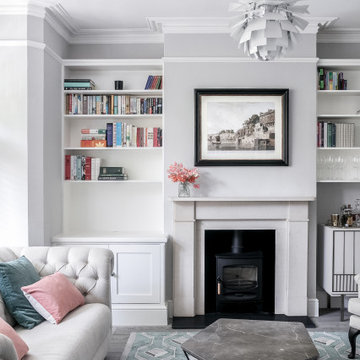
Ispirazione per un soggiorno classico con pareti grigie, parquet scuro, stufa a legna e pavimento marrone
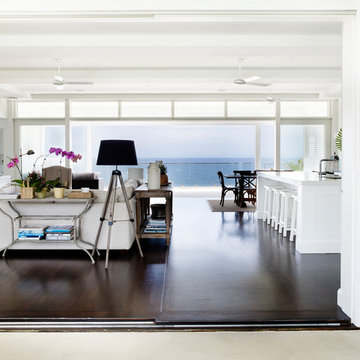
Hamptons Style beach house designed and built by Stritt Design and Construction on Sydney's Northern Beaches.
Open Plan Living Room with ocean views.
Foto di un grande soggiorno stile marino aperto con pareti bianche, parquet scuro, stufa a legna, cornice del camino in pietra, parete attrezzata e pavimento marrone
Foto di un grande soggiorno stile marino aperto con pareti bianche, parquet scuro, stufa a legna, cornice del camino in pietra, parete attrezzata e pavimento marrone
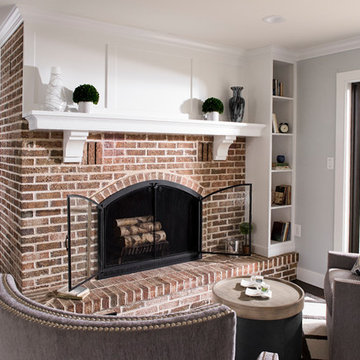
Foto di un grande soggiorno chic chiuso con libreria, pareti grigie, parquet scuro, nessuna TV, stufa a legna, cornice del camino in mattoni e pavimento marrone

The traditional design of this villa is softened with oversized comfy seating.
Immagine di un soggiorno chic chiuso con sala formale, pareti grigie, parquet scuro, stufa a legna, cornice del camino in legno, pavimento marrone e soffitto a volta
Immagine di un soggiorno chic chiuso con sala formale, pareti grigie, parquet scuro, stufa a legna, cornice del camino in legno, pavimento marrone e soffitto a volta

With a busy working lifestyle and two small children, Burlanes worked closely with the home owners to transform a number of rooms in their home, to not only suit the needs of family life, but to give the wonderful building a new lease of life, whilst in keeping with the stunning historical features and characteristics of the incredible Oast House.

Richard Downer
This Georgian property is in an outstanding location with open views over Dartmoor and the sea beyond.
Our brief for this project was to transform the property which has seen many unsympathetic alterations over the years with a new internal layout, external renovation and interior design scheme to provide a timeless home for a young family. The property required extensive remodelling both internally and externally to create a home that our clients call their “forever home”.
Our refurbishment retains and restores original features such as fireplaces and panelling while incorporating the client's personal tastes and lifestyle. More specifically a dramatic dining room, a hard working boot room and a study/DJ room were requested. The interior scheme gives a nod to the Georgian architecture while integrating the technology for today's living.
Generally throughout the house a limited materials and colour palette have been applied to give our client's the timeless, refined interior scheme they desired. Granite, reclaimed slate and washed walnut floorboards make up the key materials.
Less
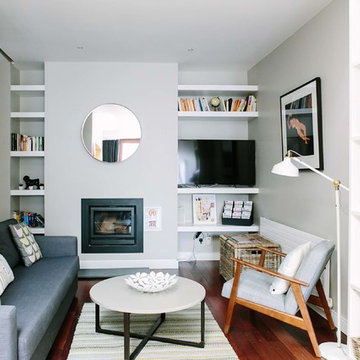
Immagine di un piccolo soggiorno scandinavo chiuso con pareti bianche, parquet scuro, stufa a legna, cornice del camino in metallo e TV autoportante
Living con parquet scuro e stufa a legna - Foto e idee per arredare
1


