Living con parquet scuro e stufa a legna - Foto e idee per arredare
Filtra anche per:
Budget
Ordina per:Popolari oggi
61 - 80 di 1.510 foto
1 di 3
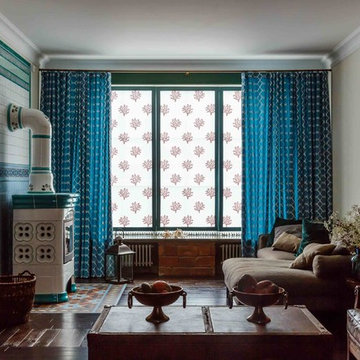
Автор проекта: Екатерина Ловягина,
фотограф: Михаил Чекалов
Foto di un grande soggiorno bohémian aperto con sala formale, pareti beige, parquet scuro e stufa a legna
Foto di un grande soggiorno bohémian aperto con sala formale, pareti beige, parquet scuro e stufa a legna
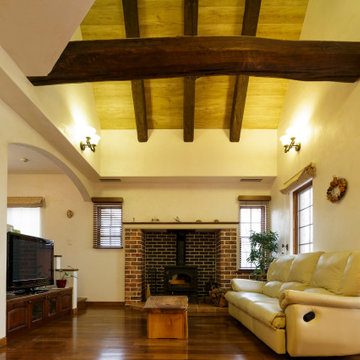
Esempio di un grande soggiorno tradizionale aperto con pareti bianche, parquet scuro, stufa a legna, cornice del camino in mattoni, TV autoportante, pavimento marrone e travi a vista
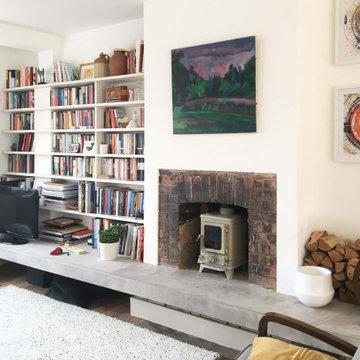
A new raised concrete hearth gives a wide shelf for objects and perching on, and is the base for a wood-burning stove
Immagine di un soggiorno eclettico con pareti bianche, parquet scuro, stufa a legna e cornice del camino in mattoni
Immagine di un soggiorno eclettico con pareti bianche, parquet scuro, stufa a legna e cornice del camino in mattoni
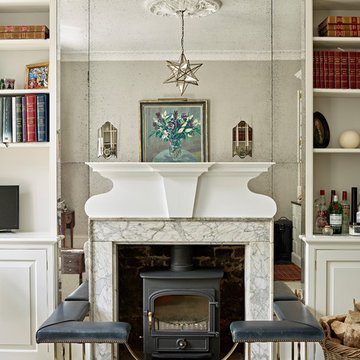
Ispirazione per un soggiorno tradizionale con pareti beige, parquet scuro, stufa a legna, cornice del camino in pietra e pavimento nero
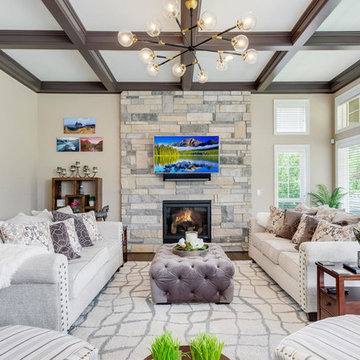
Foto di un soggiorno classico con pareti beige, parquet scuro, stufa a legna, cornice del camino in pietra, TV a parete e tappeto
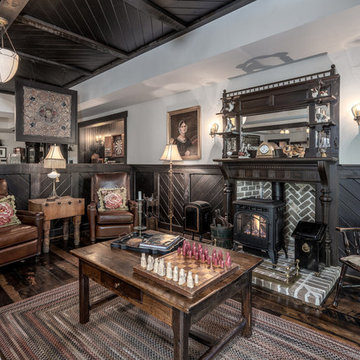
Esempio di un soggiorno country con pareti bianche, parquet scuro, stufa a legna, cornice del camino in mattoni e pavimento marrone
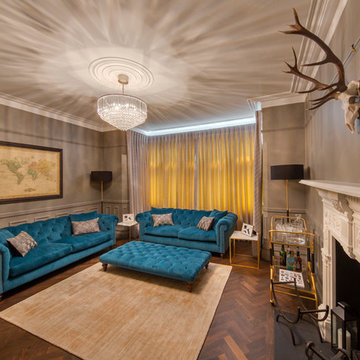
Tom Lee
Esempio di un soggiorno eclettico di medie dimensioni e chiuso con pareti marroni, parquet scuro, nessuna TV, pavimento marrone e stufa a legna
Esempio di un soggiorno eclettico di medie dimensioni e chiuso con pareti marroni, parquet scuro, nessuna TV, pavimento marrone e stufa a legna
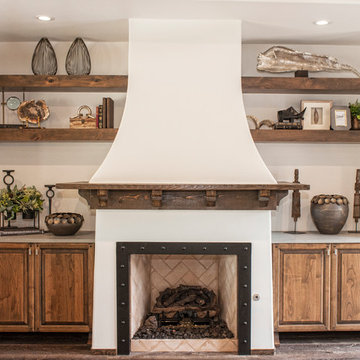
Modern furnishings take this Spanish inspired great room to the next level of high design. Each accesorry has been hand selected to add character and style to this living space.
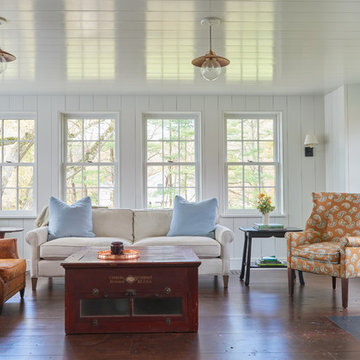
Esempio di un grande soggiorno country aperto con parquet scuro, pavimento marrone, sala formale, pareti bianche e stufa a legna
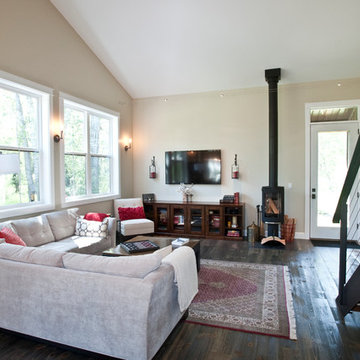
Photos by Lynn Donaldson
* Pine Beetle Kill flooring in weathered teak finish
* Open metal staircase
* Stair treads made out of reclaimed lumber
* Large open sphere chandelier
* Woodburning stove (Jotul)
* Open floorplan
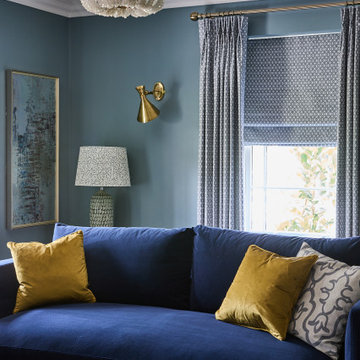
Drawing room/living room
Ispirazione per un grande soggiorno minimal chiuso con sala formale, pareti blu, parquet scuro, stufa a legna, cornice del camino in intonaco, TV a parete e pavimento marrone
Ispirazione per un grande soggiorno minimal chiuso con sala formale, pareti blu, parquet scuro, stufa a legna, cornice del camino in intonaco, TV a parete e pavimento marrone

We were commissioned by our clients to design a light and airy open-plan kitchen and dining space with plenty of natural light whilst also capturing the views of the fields at the rear of their property. We not only achieved that but also took our designs a step further to create a beautiful first-floor ensuite bathroom to the master bedroom which our clients love!
Our initial brief was very clear and concise, with our clients having a good understanding of what they wanted to achieve – the removal of the existing conservatory to create an open and light-filled space that then connects on to what was originally a small and dark kitchen. The two-storey and single-storey rear extension with beautiful high ceilings, roof lights, and French doors with side lights on the rear, flood the interior spaces with natural light and allow for a beautiful, expansive feel whilst also affording stunning views over the fields. This new extension allows for an open-plan kitchen/dining space that feels airy and light whilst also maximising the views of the surrounding countryside.
The only change during the concept design was the decision to work in collaboration with the client’s adjoining neighbour to design and build their extensions together allowing a new party wall to be created and the removal of wasted space between the two properties. This allowed them both to gain more room inside both properties and was essentially a win-win for both clients, with the original concept design being kept the same but on a larger footprint to include the new party wall.
The different floor levels between the two properties with their extensions and building on the party wall line in the new wall was a definite challenge. It allowed us only a very small area to work to achieve both of the extensions and the foundations needed to be very deep due to the ground conditions, as advised by Building Control. We overcame this by working in collaboration with the structural engineer to design the foundations and the work of the project manager in managing the team and site efficiently.
We love how large and light-filled the space feels inside, the stunning high ceilings, and the amazing views of the surrounding countryside on the rear of the property. The finishes inside and outside have blended seamlessly with the existing house whilst exposing some original features such as the stone walls, and the connection between the original cottage and the new extension has allowed the property to still retain its character.
There are a number of special features to the design – the light airy high ceilings in the extension, the open plan kitchen and dining space, the connection to the original cottage whilst opening up the rear of the property into the extension via an existing doorway, the views of the beautiful countryside, the hidden nature of the extension allowing the cottage to retain its original character and the high-end materials which allows the new additions to blend in seamlessly.
The property is situated within the AONB (Area of Outstanding Natural Beauty) and our designs were sympathetic to the Cotswold vernacular and character of the existing property, whilst maximising its views of the stunning surrounding countryside.
The works have massively improved our client’s lifestyles and the way they use their home. The previous conservatory was originally used as a dining space however the temperatures inside made it unusable during hot and cold periods and also had the effect of making the kitchen very small and dark, with the existing stone walls blocking out natural light and only a small window to allow for light and ventilation. The original kitchen didn’t feel open, warm, or welcoming for our clients.
The new extension allowed us to break through the existing external stone wall to create a beautiful open-plan kitchen and dining space which is both warm, cosy, and welcoming, but also filled with natural light and affords stunning views of the gardens and fields beyond the property. The space has had a huge impact on our client’s feelings towards their main living areas and created a real showcase entertainment space.
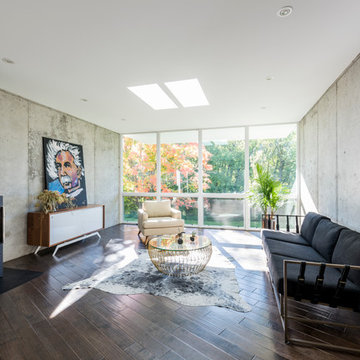
James Schwartz, Schwartz Pictures
Immagine di un grande soggiorno design aperto con sala formale, pareti grigie, parquet scuro, stufa a legna, cornice del camino in metallo e nessuna TV
Immagine di un grande soggiorno design aperto con sala formale, pareti grigie, parquet scuro, stufa a legna, cornice del camino in metallo e nessuna TV
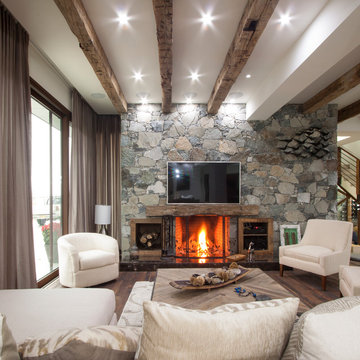
Photo credits: Constantinos Alexandrou
Award Winning Interior (A' Design Award)
Ispirazione per un grande soggiorno rustico con pareti bianche, parquet scuro, stufa a legna, cornice del camino in pietra e TV a parete
Ispirazione per un grande soggiorno rustico con pareti bianche, parquet scuro, stufa a legna, cornice del camino in pietra e TV a parete
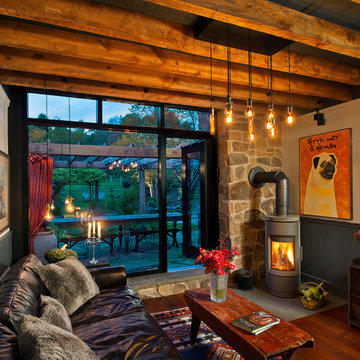
Steve Wolfe Photography
Ispirazione per un soggiorno rustico con stufa a legna, cornice del camino in metallo, pareti beige e parquet scuro
Ispirazione per un soggiorno rustico con stufa a legna, cornice del camino in metallo, pareti beige e parquet scuro
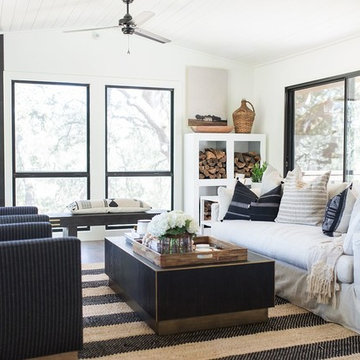
Open concept modern country farmhouse living room, with large sitting area.
Foto di un soggiorno country con pareti bianche, parquet scuro, stufa a legna e pavimento marrone
Foto di un soggiorno country con pareti bianche, parquet scuro, stufa a legna e pavimento marrone

Meine Kunden wünschten sich ein Gästezimmer. Das würde zwar nur wenig genutzt werden, aber der Raum über der Garage war nun einmal fällig.
Da wir im Wohnzimmer keinen Kamin unterbringen konnten, habe ich aus diesem ungeliebtem Appendix ein "Winterwohnzimmer" gemacht, den hier war ein Schornstein gar kein Problem,
Zwei neue Dachflächenfenster sorgen für Helligkeit und die beiden Durchbrüche zum Flur sorgen dafür, dass dieser auch etwas von der neuen Lichtquelle profitiert und das zwei Wohnzimmer nicht mehr nur ein Anhängsel ist.
Gäste kommen jetzt häufiger als geplant - aus dem Sofa läßt sich in wenigen Minuten ein sehr komfortables Bett machen.

『森と暮らす家』 中庭と森の緑に包まれるリビング
アプローチ庭-中庭-森へと・・・
徐々に深い緑に包まれる
四季折々の自然とともに過ごすことのできる場所
風のそよぎ、木漏れ日・・・
虫の音、野鳥のさえずり
陽の光、月明りに照らされる樹々の揺らめき・・・
ここで過ごす日々の時間が、ゆったりと流れ
豊かな時を愉しめる場所となるように創造しました。
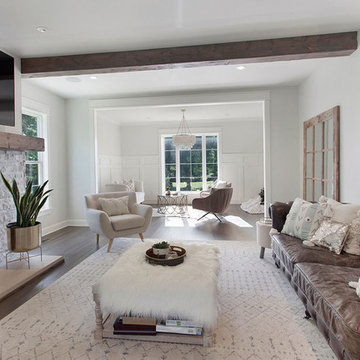
Ispirazione per un grande soggiorno scandinavo aperto con libreria, pareti grigie, parquet scuro, stufa a legna, cornice del camino in pietra, TV a parete e pavimento marrone
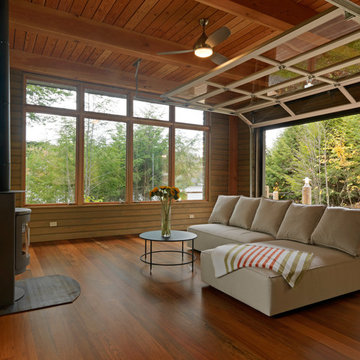
Ispirazione per un soggiorno stile rurale di medie dimensioni e chiuso con sala formale, pareti marroni, parquet scuro, stufa a legna, nessuna TV e pavimento marrone
Living con parquet scuro e stufa a legna - Foto e idee per arredare
4


