Living con parquet scuro e pareti in perlinato - Foto e idee per arredare
Filtra anche per:
Budget
Ordina per:Popolari oggi
1 - 20 di 295 foto
1 di 3

This living room was part of a larger main floor remodel that included the kitchen, dining room, entryway, and stair. The existing wood burning fireplace and moss rock was removed and replaced with rustic black stained paneling, a gas corner fireplace, and a soapstone hearth. New beams were added.

Immagine di un grande soggiorno country chiuso con libreria, pareti bianche, parquet scuro, travi a vista e pareti in perlinato

« L’esthétisme économique »
Ancien fleuron industriel, la ville de Pantin semble aujourd’hui prendre une toute autre dimension. Tout change très vite : Les services, les transports, l’urbanisme,.. Beaucoup de personnes sont allés s’installer dans cette ville de plus en plus prospère. C’est le cas notamment de Stéphane, architecte, 41 ans, qui quitta la capitale pour aller installer ses bureaux au delà du périphérique dans un superbe atelier en partie rénové. En partie car les fenêtres étaient toujours d’origine ! En effet, celles-ci dataient de 1956 et étaient composées d’aluminium basique dont les carreaux étaient en simple vitrage, donc très énergivores.
Le projet de Stephane était donc de finaliser cette rénovation en modernisant, notamment, ses fenêtres. En tant qu’architecte, il souhaitait conserver une harmonie au sein des pièces, pour maintenir cette chaleur et cette élégance qu’ont souvent les ateliers. Cependant, Stephane disposait d’un budget précis qu’il ne fallait surtout pas dépasser. Quand nous nous sommes rencontrés, Stephane nous a tout de suite dit « J’aime le bois. J’ai un beau parquet, je souhaite préserver cet aspect d’antan. Mais je suis limité en terme de budget ».
Afin d’atteindre son objectif, Hopen a proposé à Stephane un type de fenêtre très performant dont l’esthétisme respecterait ce désir d’élégance. Nous lui avons ainsi proposé nos fenêtres VEKA 70 PVC double vitrage avec finition intérieur en aspect bois.
Il a immédiatement trouvé le rapport qualité/prix imbattable (Stephane avait d’autres devis en amont). 4 jours après, la commande était passée. Stéphane travaille désormais avec ses équipes dans une atmosphère chaleureuse, conviviale et authentique.
Nous avons demandé à Stephane de définir HOPEN en 3 mots, voilà ce qu’il a répondu : « Qualité, sens de l’humain, professionnalisme »
Descriptif technique des ouvrants installés :
8 fenêtres de type VEKA70 PVC double vitrage à ouverture battantes en finition aspect bois de H210 X L85
1 porte-fenêtres coulissante de type VEKA 70 PVC double vitrage en finition aspect bois de H 230 X L 340

Interior Design: Liz Stiving-Nichols Photography: Michael J. Lee
Ispirazione per un soggiorno stile marino con pareti blu, parquet scuro, pavimento marrone, pareti in perlinato e boiserie
Ispirazione per un soggiorno stile marino con pareti blu, parquet scuro, pavimento marrone, pareti in perlinato e boiserie

This living room now shares a shiplap wall with the dining room above. The charcoal painted fireplace surround and mantel give a WOW first impression and warms the color scheme. The picture frame was painted to match and the hardware on the window treatments compliments the design.

Foto di un grande soggiorno country aperto con pareti grigie, parquet scuro, camino classico, cornice del camino in pietra ricostruita, TV a parete, pavimento marrone, soffitto a volta e pareti in perlinato
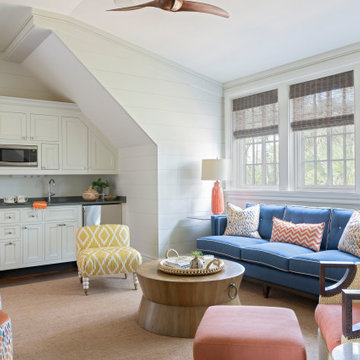
Idee per un soggiorno stile marinaro con pareti bianche, parquet scuro, pavimento marrone e pareti in perlinato

Esempio di un soggiorno costiero con pareti grigie, parete attrezzata, camino classico, parquet scuro, soffitto a cassettoni, soffitto in legno e pareti in perlinato

Conversion of a wood burning fireplace to gas.
Added custom cabinetry and floating shelves on either side.
Shiplap siding.
Hidden TV Cables and mount.
200 year old barn beam as mantle.
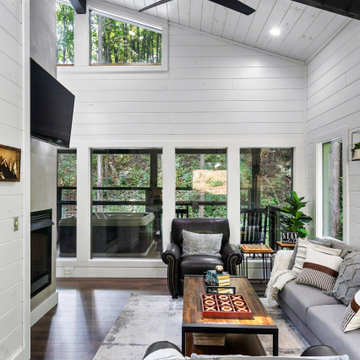
Immagine di un soggiorno minimalista di medie dimensioni e aperto con pareti bianche, parquet scuro, camino bifacciale, TV a parete, pavimento marrone, soffitto a volta e pareti in perlinato
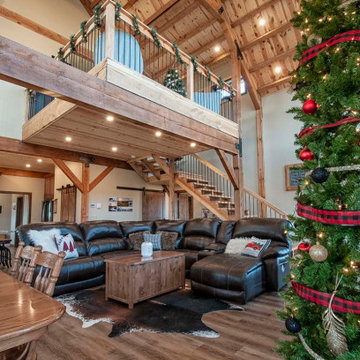
Rustic Post and Beam Open Concept Living Space
Idee per un soggiorno rustico aperto con sala formale, parquet scuro, camino classico, travi a vista e pareti in perlinato
Idee per un soggiorno rustico aperto con sala formale, parquet scuro, camino classico, travi a vista e pareti in perlinato
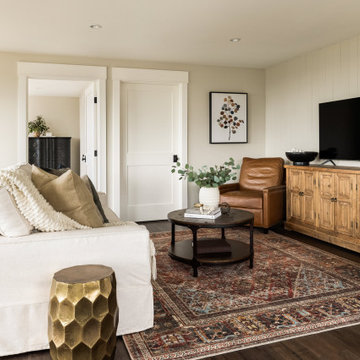
Idee per un soggiorno country di medie dimensioni e aperto con pareti bianche, parquet scuro, nessun camino, TV autoportante e pareti in perlinato
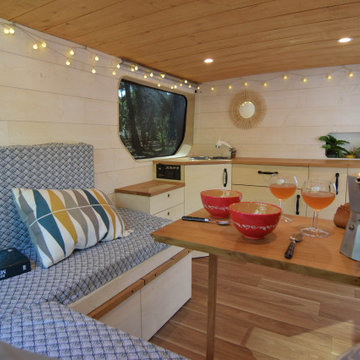
Ispirazione per un piccolo soggiorno nordico con pareti bianche, parquet scuro, soffitto in legno e pareti in perlinato
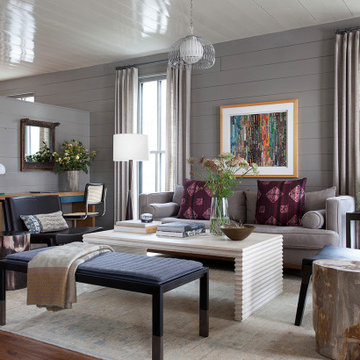
Foto di un soggiorno eclettico aperto con pareti grigie, parquet scuro, pavimento marrone, soffitto in perlinato e pareti in perlinato
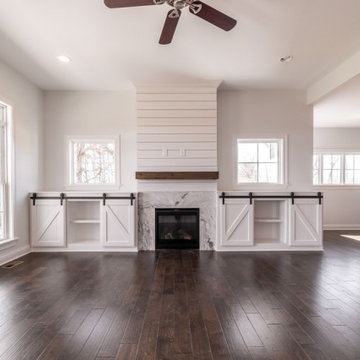
Ispirazione per un soggiorno classico aperto con pareti bianche, parquet scuro, camino classico, cornice del camino in perlinato, pavimento marrone e pareti in perlinato

Installation of a gas fireplace in a family room: This design is painted tumbled brick with solid red oak mantle. The owner wanted shiplap to extend upward from the mantle and tie into the ceiling. The stack was designed to carry up through the roof to provide proper ventilation in a coastal environment. The Household WIFI/Sonos/Surround sound system is integrated behind the TV.
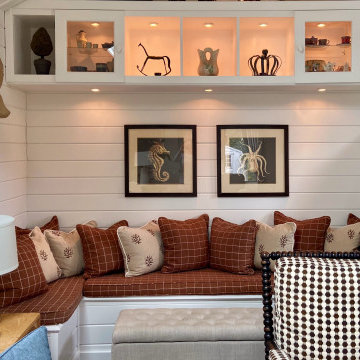
Esempio di un grande soggiorno country aperto con pareti bianche, parquet scuro, pavimento marrone, pareti in perlinato, TV a parete e soffitto a volta

Ispirazione per un soggiorno tradizionale di medie dimensioni e chiuso con pareti blu, parquet scuro, camino classico, cornice del camino in mattoni, pavimento marrone, pareti in perlinato e carta da parati
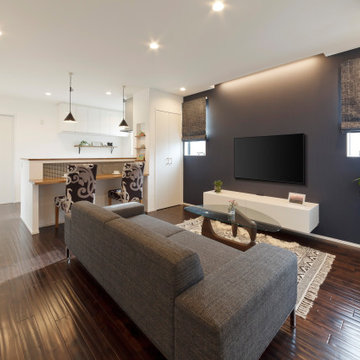
2階の居住スペースはダークブラウンをベースにネイビーのアクセントウォールで大人モダンススタイルに。
Esempio di un soggiorno aperto con pareti blu, parquet scuro, TV a parete, pavimento marrone, soffitto in perlinato e pareti in perlinato
Esempio di un soggiorno aperto con pareti blu, parquet scuro, TV a parete, pavimento marrone, soffitto in perlinato e pareti in perlinato

Idee per un soggiorno chic con pareti bianche, parquet scuro, camino classico, TV a parete, pavimento marrone e pareti in perlinato
Living con parquet scuro e pareti in perlinato - Foto e idee per arredare
1


