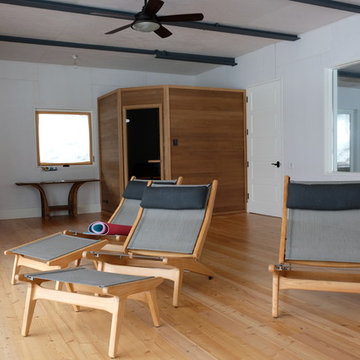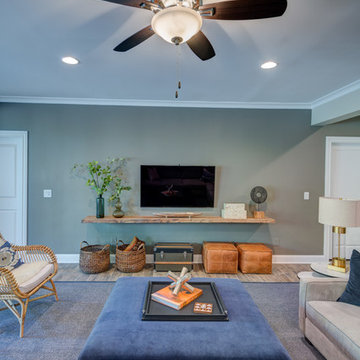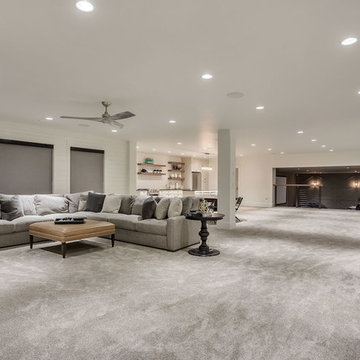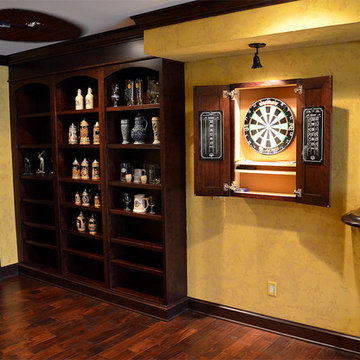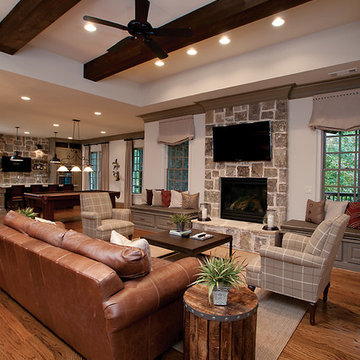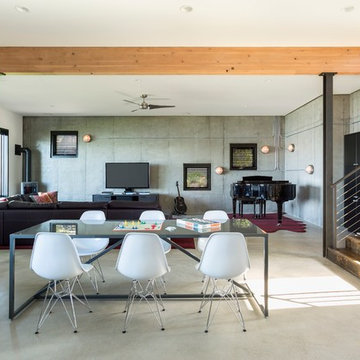2.184 Foto di taverne
Filtra anche per:
Budget
Ordina per:Popolari oggi
21 - 40 di 2.184 foto
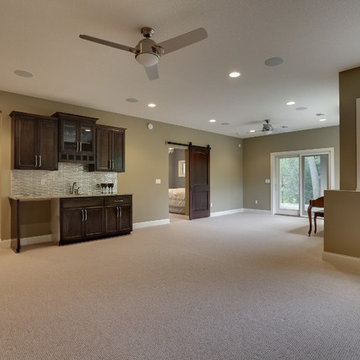
Foto di una grande taverna classica con sbocco, pareti grigie, moquette e nessun camino
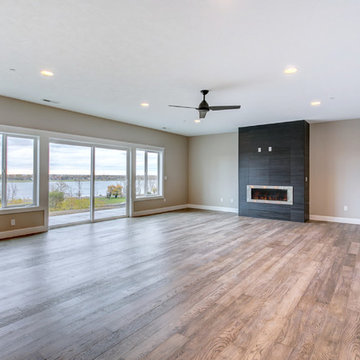
Foto di una grande taverna chic con sbocco, pareti grigie, parquet chiaro, camino lineare Ribbon, cornice del camino piastrellata e pavimento grigio
Trova il professionista locale adatto per il tuo progetto
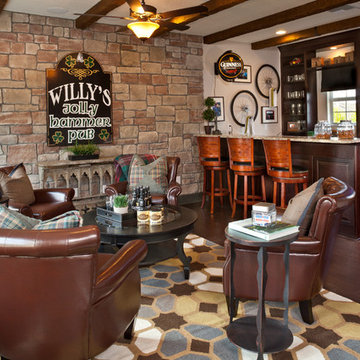
The brick wall, wood ceiling beams, and wetbar are all must haves when recreating your favorite pub!
Foto di una taverna
Foto di una taverna
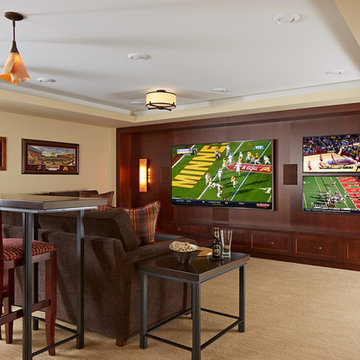
MA Peterson took an old concrete basement and turned it into a space filled with excitement and beauty. It started by relocating most of the mechanicals and appliances, and lowering the floor to add radiant heat in a new concrete slab. Next, a central wall was removed to open the space for a large family room and a steel beam was added for structural support. We filled in an old fireplace as well as old windows and added a larger window to allow natural light to pour in.
The Hubbardton Forge pendants in the family room are made of cork and are suspended over a custom-made stadium table, which was finished with four custom made barstools, complete with custom upholstery fabric for the seats and the U of M logo laser-inscribed into the backrest.
With a TV wall complete with three televisions for watching multiple games at once, a professional sound and light system, you can’t miss any play in this entertainment space!
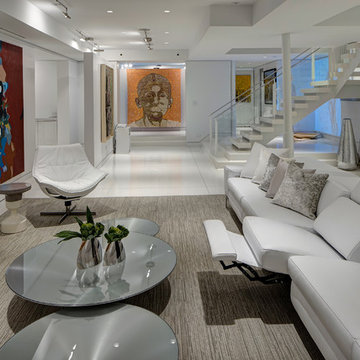
To bring the expanded lower level to life, designers used glossy whites and subtle metallic throughout. All the bright, contrasting artwork is gallery-quality and each piece spoke to the homeowners, as avid collectors and supporters of the Art Institute. Prominent display areas and appropriate lighting were paramount in the design scheme.
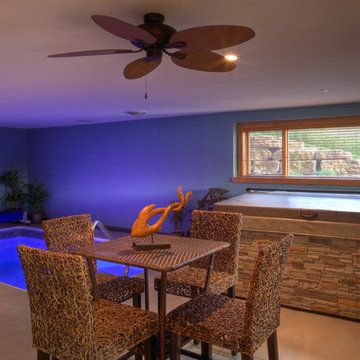
Udvari-Solner Design Company
Madison, WI
Esempio di una taverna tropicale
Esempio di una taverna tropicale
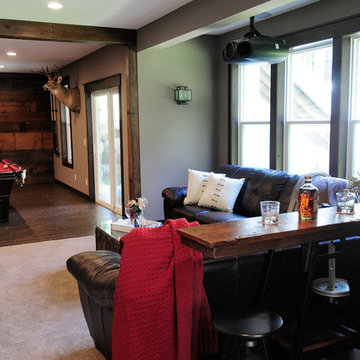
Bob Geifer Photography
Ispirazione per una grande taverna con sbocco, pareti beige e pavimento marrone
Ispirazione per una grande taverna con sbocco, pareti beige e pavimento marrone

Esempio di una taverna chic con sbocco, pareti verdi, moquette, camino ad angolo e cornice del camino in pietra
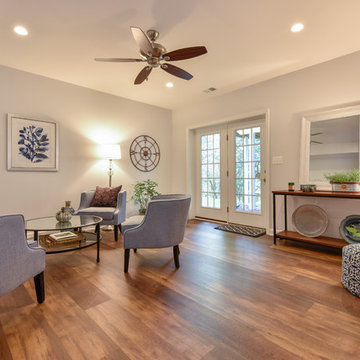
Photo Credit: Felicia Evans
Esempio di un'ampia taverna classica con sbocco, pareti beige, pavimento in laminato e pavimento marrone
Esempio di un'ampia taverna classica con sbocco, pareti beige, pavimento in laminato e pavimento marrone
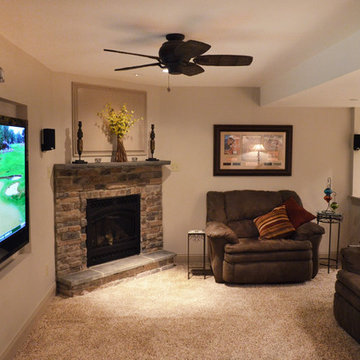
In addition to the ample room for playing games such as foosball and Ping-Pong, there is a comfortable living room area with a recessed flat screen TV and cozy stone fireplace – all again smartly separated from the rest of the space by a half-wall.
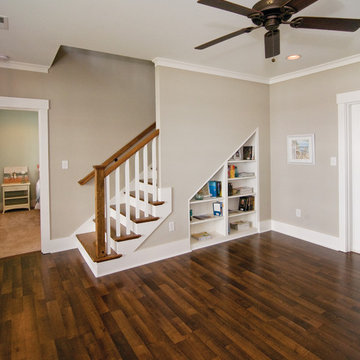
Downstairs is a cozy rec room and two more bedrooms, one with a private bath. The ample unfinished mechanical/storage area can easily be converted to a home theater, exercise area, or for any purpose you desire.
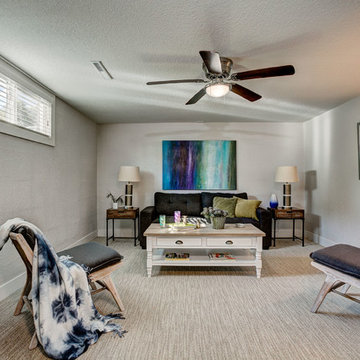
Emily Heinz, Downtown Real Estate Partners
Whitelight Images
Ispirazione per una taverna moderna
Ispirazione per una taverna moderna
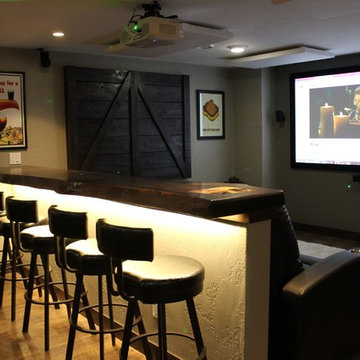
Idee per una grande taverna rustica interrata con pareti grigie, pavimento in legno massello medio, nessun camino e pavimento marrone
2.184 Foto di taverne
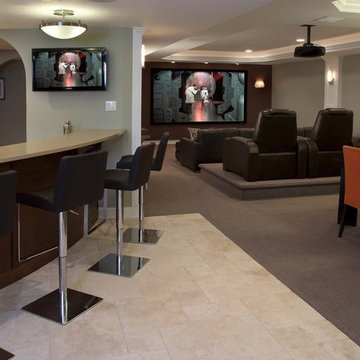
The lower level was converted to a terrific family entertainment space featuring a bar, open media area, billiards area and exercise room that looks out onto the whole area or by dropping the shades it becomes private
2
