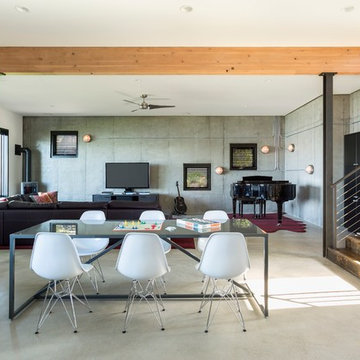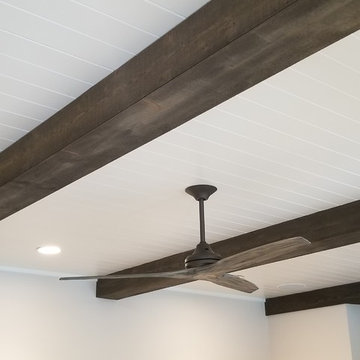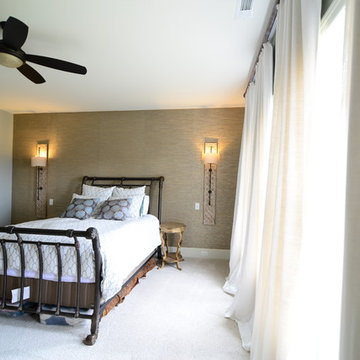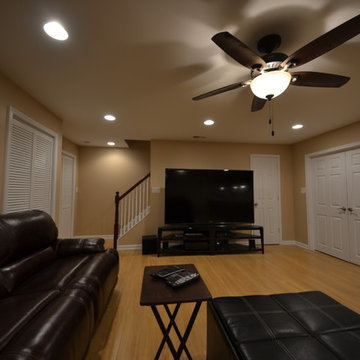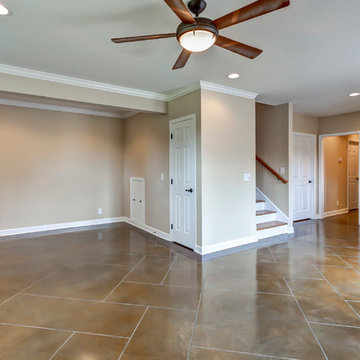93 Foto di taverne moderne
Filtra anche per:
Budget
Ordina per:Popolari oggi
1 - 20 di 93 foto
1 di 5
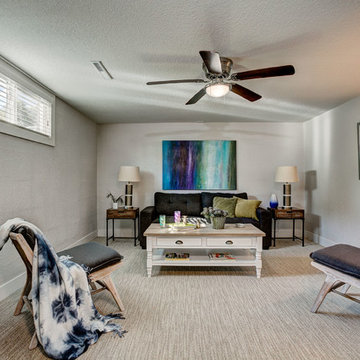
Emily Heinz, Downtown Real Estate Partners
Whitelight Images
Ispirazione per una taverna moderna
Ispirazione per una taverna moderna
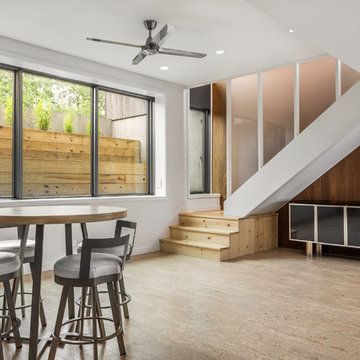
Lower Level Family/Craft Space - Architecture/Interiors: HAUS | Architecture For Modern Lifestyles - Construction Management: WERK | Building Modern - Photography: The Home Aesthetic
Trova il professionista locale adatto per il tuo progetto
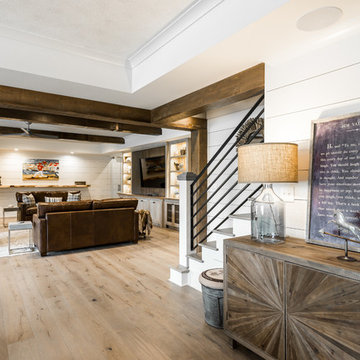
Idee per una taverna minimalista di medie dimensioni con sbocco, pareti bianche e parquet chiaro
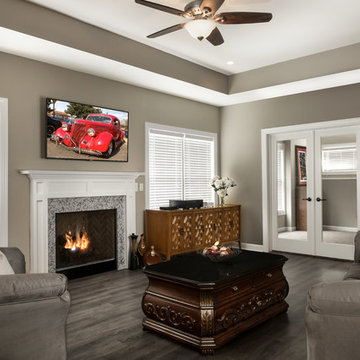
This open concept basement features a Wet Bar with Glass Cabinetry, Floating Glass Shelves, and a full height TIle Backsplash. Luxury Vinyl Plank Flooring stretches from the Bar / Pool Table Room through the Living Room up to the Interior French Doors to the Office.
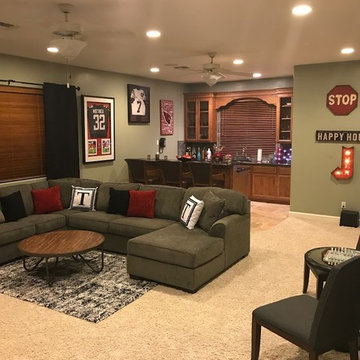
This man cave is stylish and cozy. The bar gives it a lounge feeling and this big comfy sofa is inviting and welcoming. Here you'll see the transformation of before and after photos.
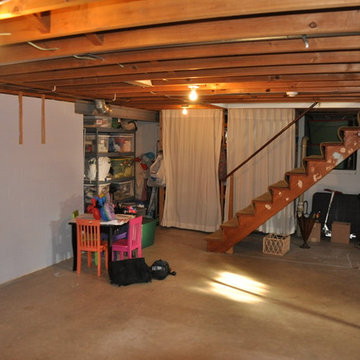
Basement before Envision Construction arrived!
Ispirazione per una piccola taverna moderna
Ispirazione per una piccola taverna moderna
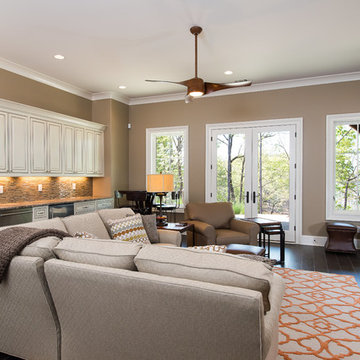
Many of our homes are located on a mountain, giving our clients' the perfect space for a walk-out basement.
Esempio di una taverna minimalista con sbocco, pareti marroni e parquet scuro
Esempio di una taverna minimalista con sbocco, pareti marroni e parquet scuro
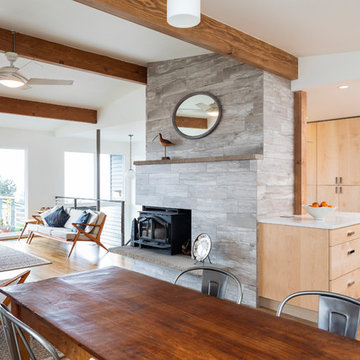
Client’s goal was to update the main floor and allow more natural light into this small-footprint home. They wanted an open, spacious, airy feeling to this floor.
The dated kitchen plus both small main and master bathrooms were remodeled. The scope also included the living and dining rooms, plus the front entry and stairwell.
Clients were also interested in: low maintenance finishes, usage of low/no VOC materials, good indoor air quality as they lived on site during the remodel, and preserving and refinishing salvageable resources.
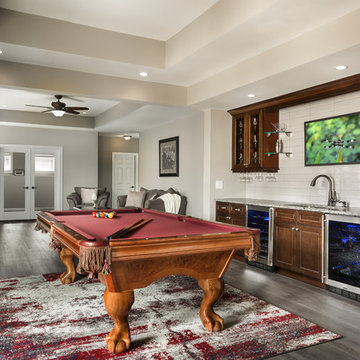
This open concept basement features a Wet Bar with Glass Cabinetry, Floating Glass Shelves, and a full height TIle Backsplash. Luxury Vinyl Plank Flooring stretches from the Bar / Pool Table Room through the Living Room up to the Interior French Doors to the Office.
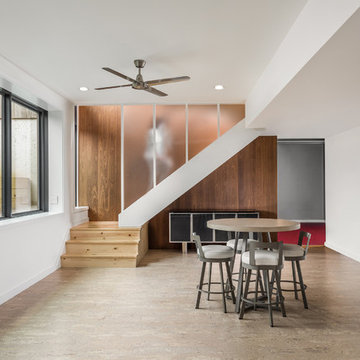
Lower Level Family/Craft Space - Architecture/Interiors: HAUS | Architecture For Modern Lifestyles - Construction Management: WERK | Building Modern - Photography: The Home Aesthetic
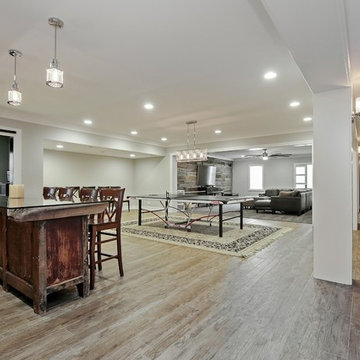
vht
Idee per un'ampia taverna minimalista interrata con pareti grigie e pavimento in gres porcellanato
Idee per un'ampia taverna minimalista interrata con pareti grigie e pavimento in gres porcellanato
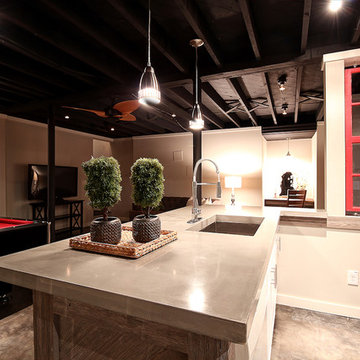
Basement & In-Law Suite Renovation in Smyrna Ga
Immagine di una taverna moderna di medie dimensioni con sbocco, pareti beige, pavimento in cemento e pavimento marrone
Immagine di una taverna moderna di medie dimensioni con sbocco, pareti beige, pavimento in cemento e pavimento marrone
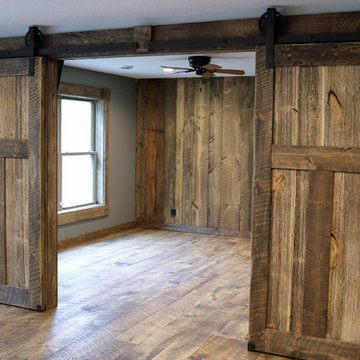
This project featured our flooring, shiplap, cabinets, doors, and dimensional lumber as accent walls in two different rooms. If you have an unfinished basement and are looking for inspiration, look no further!
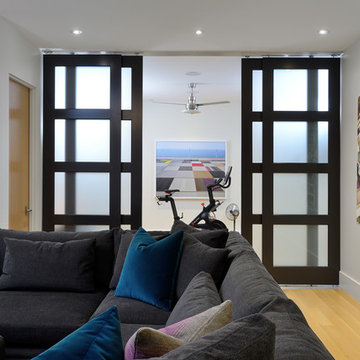
Larry Arnal
Ispirazione per una taverna moderna di medie dimensioni con parquet chiaro
Ispirazione per una taverna moderna di medie dimensioni con parquet chiaro
93 Foto di taverne moderne
1
