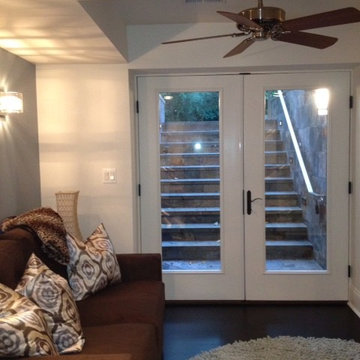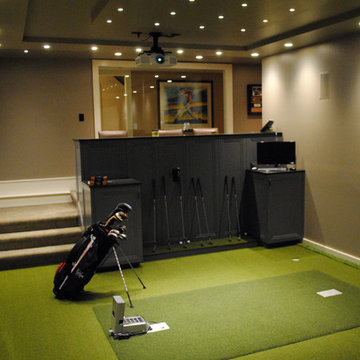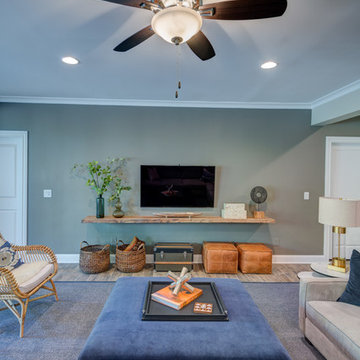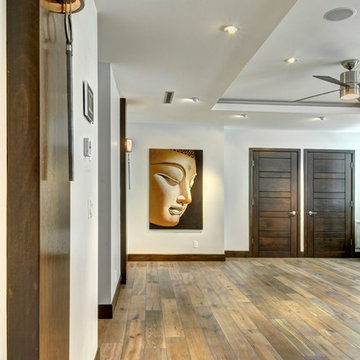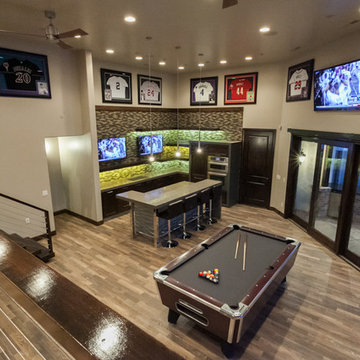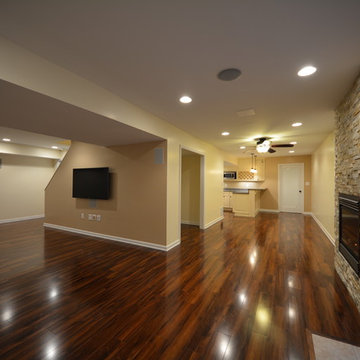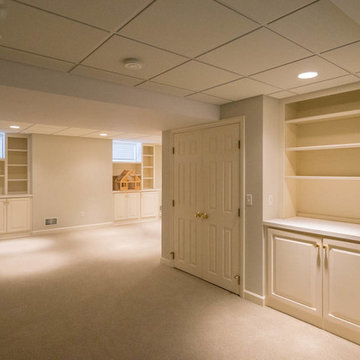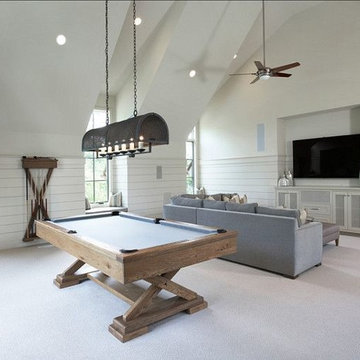249 Foto di taverne contemporanee
Filtra anche per:
Budget
Ordina per:Popolari oggi
1 - 20 di 249 foto
1 di 3
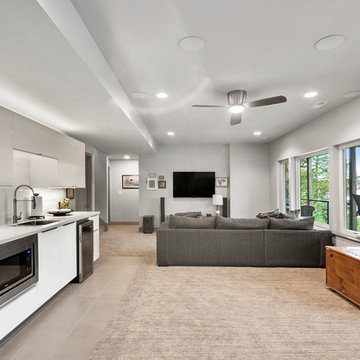
Ispirazione per una grande taverna design con sbocco, pareti grigie, moquette, nessun camino e pavimento beige
Trova il professionista locale adatto per il tuo progetto
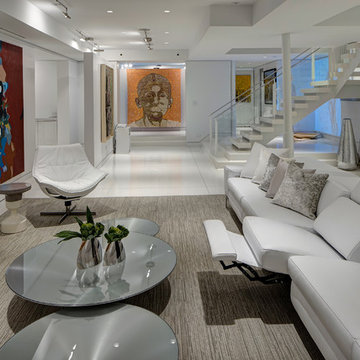
To bring the expanded lower level to life, designers used glossy whites and subtle metallic throughout. All the bright, contrasting artwork is gallery-quality and each piece spoke to the homeowners, as avid collectors and supporters of the Art Institute. Prominent display areas and appropriate lighting were paramount in the design scheme.
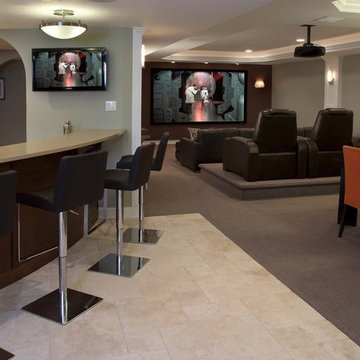
The lower level was converted to a terrific family entertainment space featuring a bar, open media area, billiards area and exercise room that looks out onto the whole area or by dropping the shades it becomes private
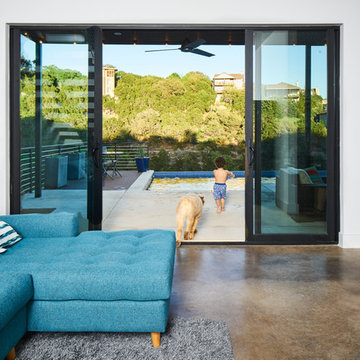
Immagine di una taverna contemporanea di medie dimensioni con sbocco, pavimento in cemento e pavimento grigio
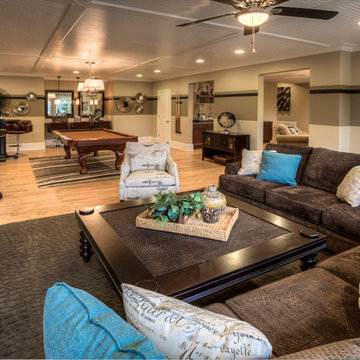
Neutral tones with a pop of color set this basement a part.
Foto di una taverna minimal con sbocco e pareti beige
Foto di una taverna minimal con sbocco e pareti beige
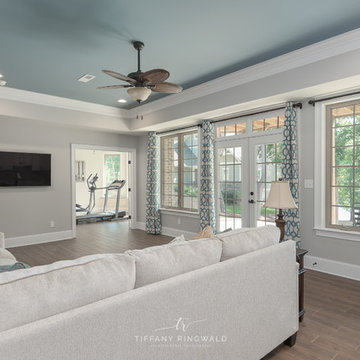
Beautiful brick home on Lake Norman! Exterior features a touch of rustic with gable details, wood shutters and garage doors and lake view with private paved access to dock and boat slip.
© Tiffany Ringwald Photography
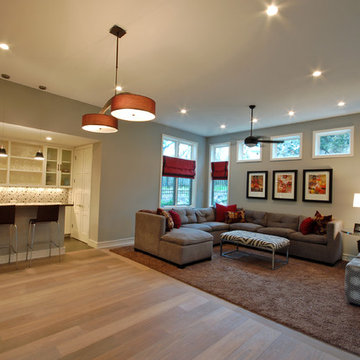
This Westlake site posed several challenges that included managing a sloping lot and capturing the views of downtown Austin in specific locations on the lot, while staying within the height restrictions. The service and garages split in two, buffering the less private areas of the lot creating an inner courtyard. The ancillary rooms are organized around this court leading up to the entertaining areas. The main living areas serve as a transition to a private natural vegetative bluff on the North side. Breezeways and terraces connect the various outdoor living spaces feeding off the great room and dining, balancing natural light and summer breezes to the interior spaces. The private areas are located on the upper level, organized in an inverted “u”, maximizing the best views on the lot. The residence represents a programmatic collaboration of the clients’ needs and subdivision restrictions while engaging the unique features of the lot.
Built by Butterfield Custom Homes
Photography by Adam Steiner
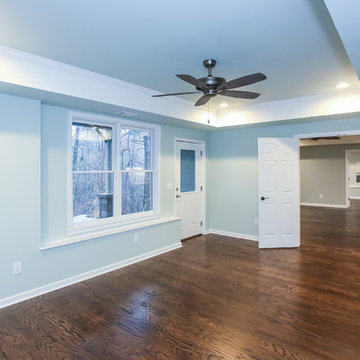
Finished basement remodel
Idee per una grande taverna minimal con sbocco, pareti grigie, parquet scuro e pavimento marrone
Idee per una grande taverna minimal con sbocco, pareti grigie, parquet scuro e pavimento marrone
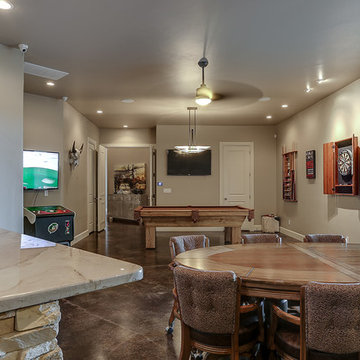
nordukfinehomes
Foto di una grande taverna minimal con sala giochi, pareti grigie, pavimento in cemento, camino classico e cornice del camino in pietra
Foto di una grande taverna minimal con sala giochi, pareti grigie, pavimento in cemento, camino classico e cornice del camino in pietra

When the family built a brand new home in Wentzville, they purposely left the walk-out basement unfinished so they learn what they wanted from that space. Two years later they knew the basement should serve as a multi-tasking lower level, effectively creating a 3rd story of their home.
Mosby transformed the basement into a family room with built-in cabinetry and a gas fireplace. Off the family room is a spacious guest bedroom (with an egress window) that leads to a full bathroom with walk-in shower.
That bathroom is also accessed by the new hallway with walk-in closet storage, access to an unfinished utility area and a bright and lively craft room that doubles as a home office. There’s even additional storage behind a sliding barn door.
Design details that add personality include softly curved edges on the walls and soffits, a geometric cut-out on the stairwell and custom cabinetry that carries through all the rooms.
Photo by Toby Weiss
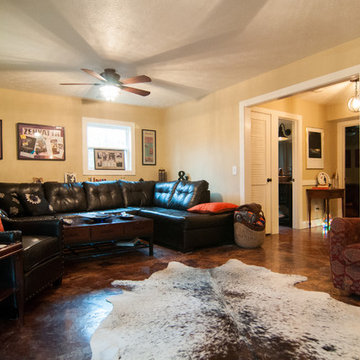
Previously unused space in the basement now is additional entertaining and living space in this 1960's split level whole house renovation - the french doors walk out into a large deck area with brick fireplace and the kitchen and main living space is located at the top of the stairs.
249 Foto di taverne contemporanee
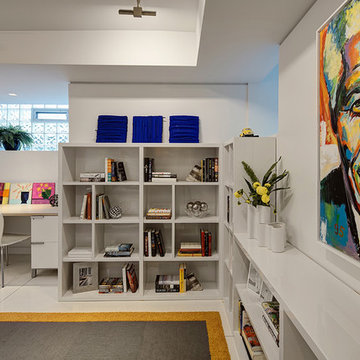
Built-in shelving and benches create a simple, yet cozy vignette in the back corner of the room.
Not only did the designers strive for a clean design throughout the gallery, but also continued the theme through to the adjoining wine cellar and tasting room, office area and full bath. The home office is enclosed by bright yellow shelving and custom desk space by Neff, as well as a “secret” door that doubles as another surface on which to hang art.
1
