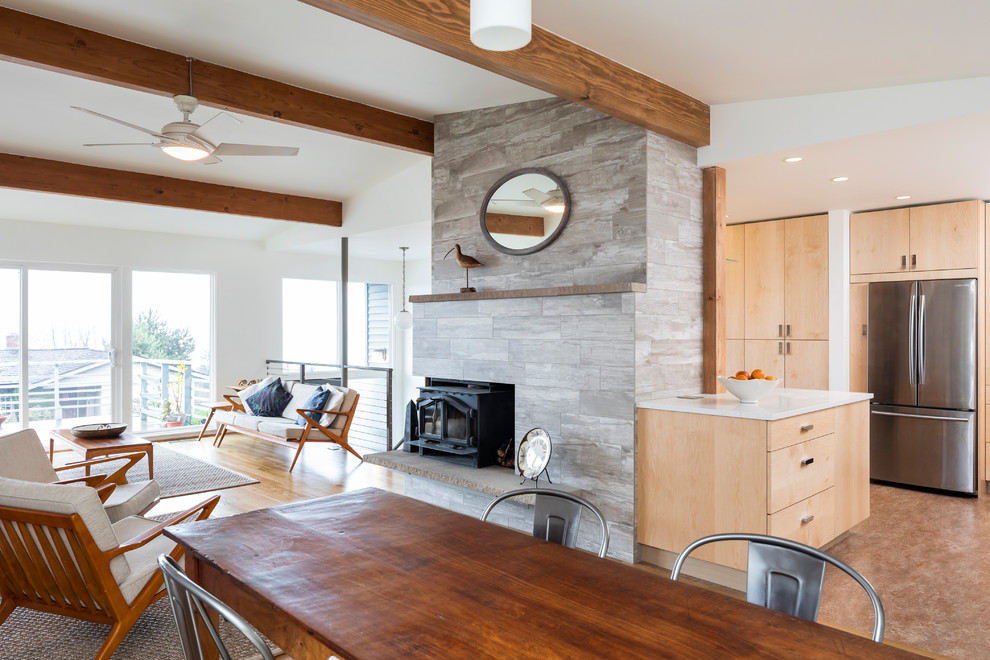
Split-Level Main Floor Remodel in West Seattle
Client’s goal was to update the main floor and allow more natural light into this small-footprint home. They wanted an open, spacious, airy feeling to this floor.
The dated kitchen plus both small main and master bathrooms were remodeled. The scope also included the living and dining rooms, plus the front entry and stairwell.
Clients were also interested in: low maintenance finishes, usage of low/no VOC materials, good indoor air quality as they lived on site during the remodel, and preserving and refinishing salvageable resources.

Cabinets on the wall