Taverna
Filtra anche per:
Budget
Ordina per:Popolari oggi
1 - 20 di 123 foto
1 di 3

Immagine di una taverna chic seminterrata di medie dimensioni con pareti grigie, moquette e nessun camino
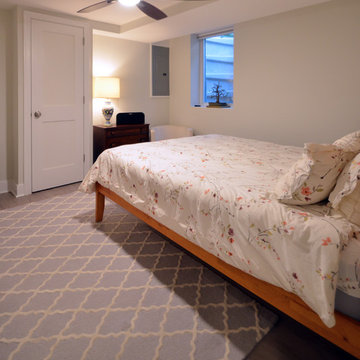
Addie Merrick Phang
Foto di una piccola taverna tradizionale con sbocco, pareti grigie, pavimento in vinile, nessun camino e pavimento grigio
Foto di una piccola taverna tradizionale con sbocco, pareti grigie, pavimento in vinile, nessun camino e pavimento grigio
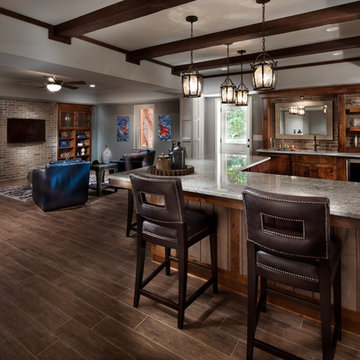
Approx. 1800 square foot basement where client wanted to break away from their more formal main level. Requirements included a TV area, bar, game room, guest bedroom and bath. Having previously remolded the main level of this home; Home Expressions Interiors was contracted to design and build a space that is kid friendly and equally comfortable for adult entertaining. Mercury glass pendant fixtures coupled with rustic beams and gray stained wood planks are the highlights of the bar area. Heavily grouted brick walls add character and warmth to the back bar and media area. Gray walls with lighter hued ceilings along with simple craftsman inspired columns painted crisp white maintain a fresh and airy feel. Wood look porcelain tile helps complete a space that is durable and ready for family fun.
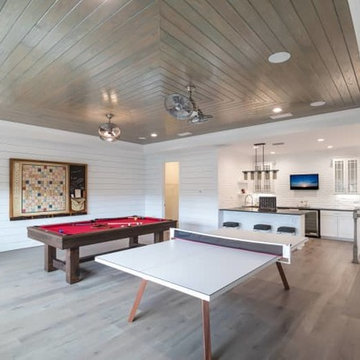
Game Room with Pool Table, White Ping Pong Table, Wall Mounted Scrabble Board, and Custom Built-In Bar with White Painted Brick Accent Wall. Walls are Shiplap and Ceilings are Stained Board in a Repetitive Square Pattern.
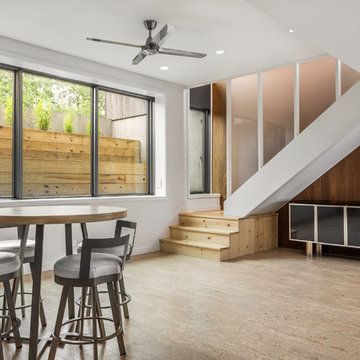
Lower Level Family/Craft Space - Architecture/Interiors: HAUS | Architecture For Modern Lifestyles - Construction Management: WERK | Building Modern - Photography: The Home Aesthetic
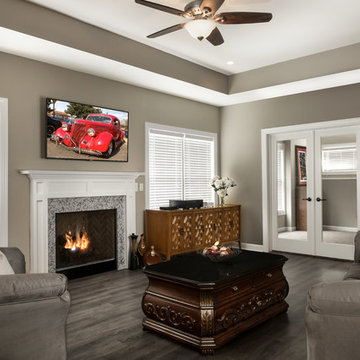
This open concept basement features a Wet Bar with Glass Cabinetry, Floating Glass Shelves, and a full height TIle Backsplash. Luxury Vinyl Plank Flooring stretches from the Bar / Pool Table Room through the Living Room up to the Interior French Doors to the Office.
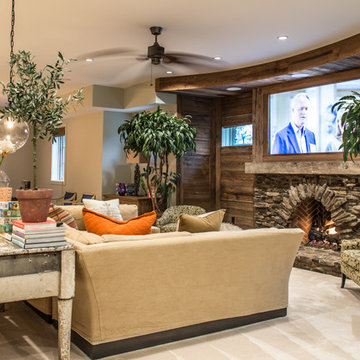
Ispirazione per una grande taverna stile rurale seminterrata con pareti beige, moquette, camino classico, cornice del camino in pietra e pavimento beige
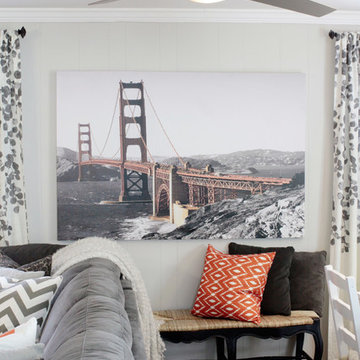
R.K Scarlett Photography
Ispirazione per una taverna chic di medie dimensioni con sbocco, pareti grigie e pavimento in gres porcellanato
Ispirazione per una taverna chic di medie dimensioni con sbocco, pareti grigie e pavimento in gres porcellanato
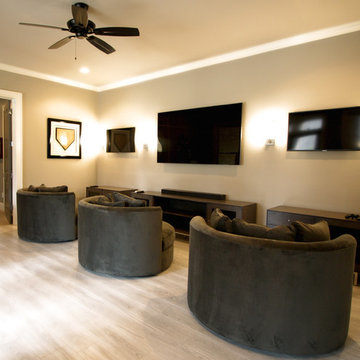
This state of the art gaming center has multiple mounted TVs and entertainment stations for the video game enthusiast. Comfortable, modern seating, accent lighting and the latest in audio technology will surely immerse you into the total gaming experience.
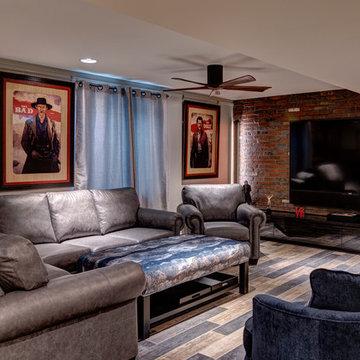
Photo by: Andy Warren
Immagine di una taverna industriale seminterrata di medie dimensioni con pareti grigie e pavimento multicolore
Immagine di una taverna industriale seminterrata di medie dimensioni con pareti grigie e pavimento multicolore
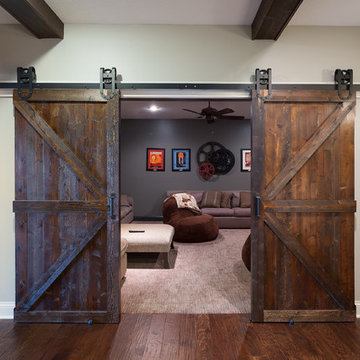
Barn doors were added to the existing family room, creating the desired theater room feel. The custom barn doors also add the perfect charm to the space and contributes to the Old World style.
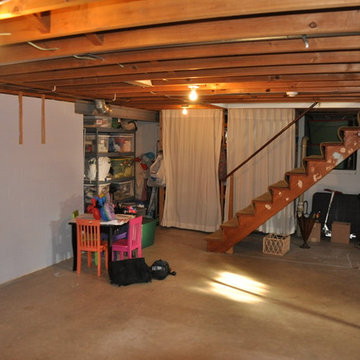
Basement before Envision Construction arrived!
Ispirazione per una piccola taverna moderna
Ispirazione per una piccola taverna moderna
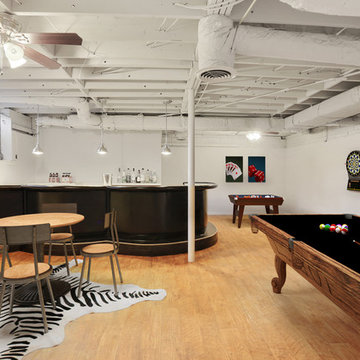
Kevin Polite, Solid Source Realty, Inc
Foto di una grande taverna chic seminterrata con pareti grigie e pavimento in vinile
Foto di una grande taverna chic seminterrata con pareti grigie e pavimento in vinile
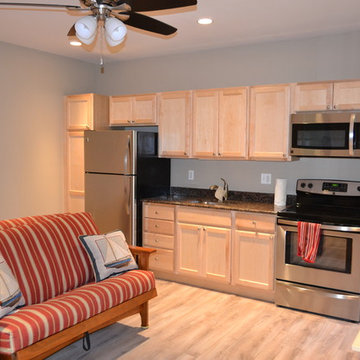
Idee per una piccola taverna chic con sbocco, pareti grigie e parquet chiaro
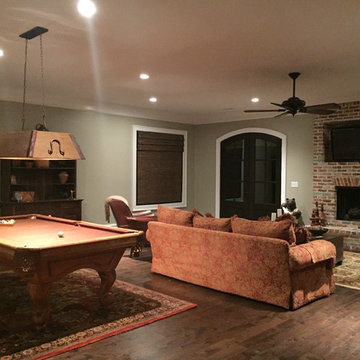
This recreational room looks fabulous with the handscraped hardwood from Hardwood Floors & More!
Idee per una grande taverna tradizionale interrata con pareti beige, parquet scuro, camino classico e cornice del camino in mattoni
Idee per una grande taverna tradizionale interrata con pareti beige, parquet scuro, camino classico e cornice del camino in mattoni
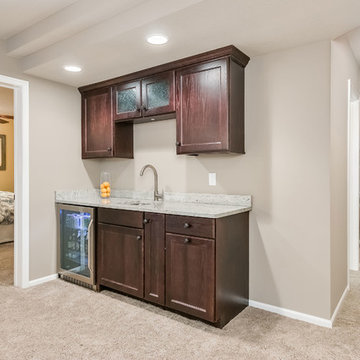
©Finished Basement Company
Ispirazione per una taverna classica seminterrata di medie dimensioni con pareti beige, moquette, nessun camino e pavimento beige
Ispirazione per una taverna classica seminterrata di medie dimensioni con pareti beige, moquette, nessun camino e pavimento beige
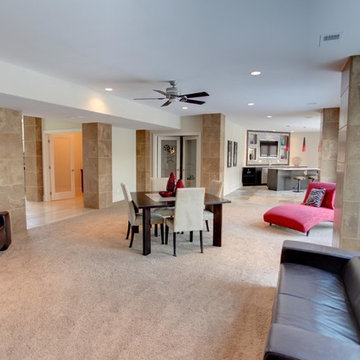
Esempio di una taverna design seminterrata di medie dimensioni con pareti bianche, moquette e nessun camino
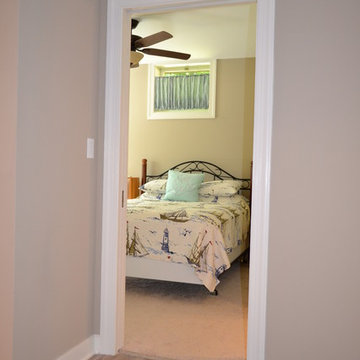
Immagine di una piccola taverna tradizionale con sbocco, pareti grigie e parquet chiaro
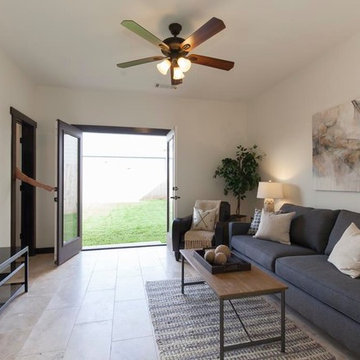
Immagine di una piccola taverna rustica con pareti bianche, pavimento in travertino, sbocco, nessun camino e pavimento beige
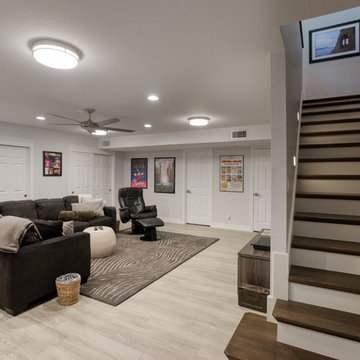
This contemporary full home renovation and addition features updates to the kitchen, great room, pool room, office, and basement. The patio was extended and a barbeque was added.
1