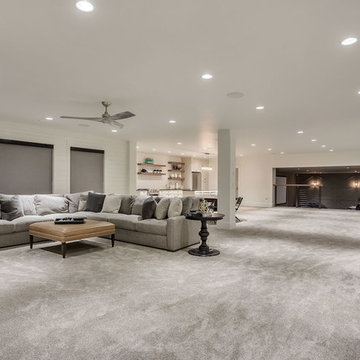64 Foto di ampie taverne
Filtra anche per:
Budget
Ordina per:Popolari oggi
1 - 20 di 64 foto
1 di 3

When the family built a brand new home in Wentzville, they purposely left the walk-out basement unfinished so they learn what they wanted from that space. Two years later they knew the basement should serve as a multi-tasking lower level, effectively creating a 3rd story of their home.
Mosby transformed the basement into a family room with built-in cabinetry and a gas fireplace. Off the family room is a spacious guest bedroom (with an egress window) that leads to a full bathroom with walk-in shower.
That bathroom is also accessed by the new hallway with walk-in closet storage, access to an unfinished utility area and a bright and lively craft room that doubles as a home office. There’s even additional storage behind a sliding barn door.
Design details that add personality include softly curved edges on the walls and soffits, a geometric cut-out on the stairwell and custom cabinetry that carries through all the rooms.
Photo by Toby Weiss
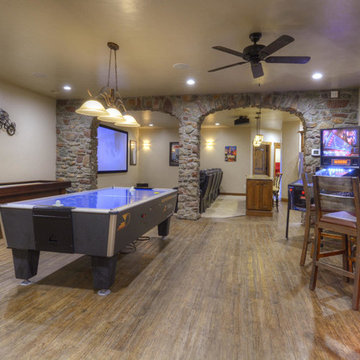
Rec Room meets game room meets theater room in this award winning finished lower level of Bella Casa. Photo by Paul Kohlman
Idee per un'ampia taverna mediterranea con sbocco, pareti beige e pavimento in legno massello medio
Idee per un'ampia taverna mediterranea con sbocco, pareti beige e pavimento in legno massello medio
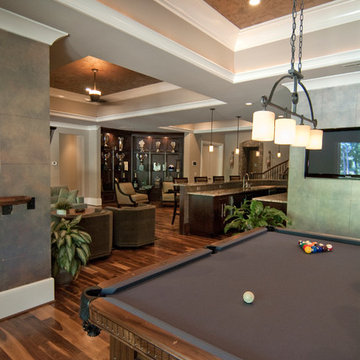
Foto di un'ampia taverna minimal con sbocco, pareti grigie e pavimento in legno massello medio
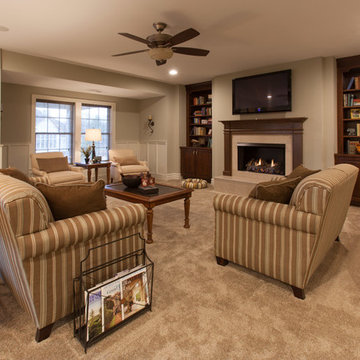
The Lower Level of the Arlington features a recreation room, living space, wet bar and unfinished storage areas.
Foto di un'ampia taverna minimal con sbocco, pareti beige, moquette, camino classico e cornice del camino piastrellata
Foto di un'ampia taverna minimal con sbocco, pareti beige, moquette, camino classico e cornice del camino piastrellata
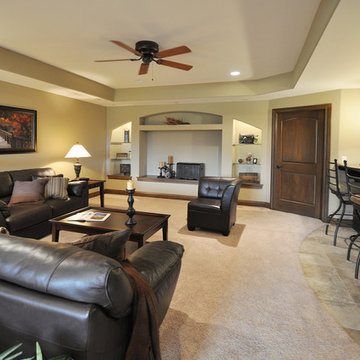
Detour Marketing, LLC
Foto di un'ampia taverna tradizionale seminterrata con pareti beige e moquette
Foto di un'ampia taverna tradizionale seminterrata con pareti beige e moquette
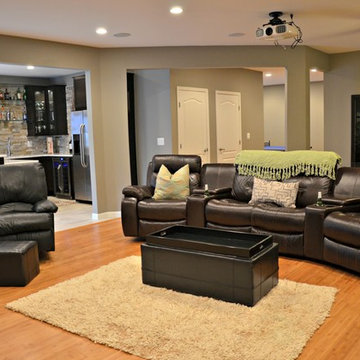
What was once an unfinished basement is now a perfect getaway and space to entertain. The main focus is the projection screen and cozy couches for the family to gather and watch movies in surround sound. Just a few feet away, a kitchenette provides some refreshments and food. This space also allows plenty of room to throw a party and this kitchenette can store lots of food and drink.
Down the hall we have a rec room with a ping pong table. Across from that is a gym so the homeowners can continue to live a healthy lifestyle.
On the other side of the basement there is a playroom that can easily double as a guest room. It's a great spot for the kids to play and keep their toys all in one place. Next door is a "jack and jill" bathroom that is appropriate for all ages. Walk in the door and you'll be wowed by the mosaic tile accent that greets you from inside the shower.
We're happy to hear the family is enjoying the space and have enjoyed a few parties!
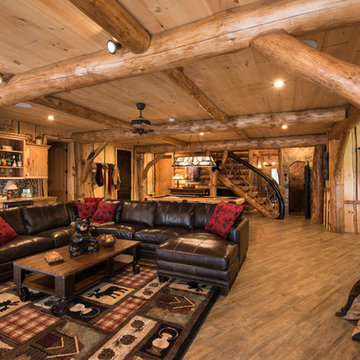
Manufacturer: Golden Eagle Log Homes - http://www.goldeneagleloghomes.com/
Builder: Rich Leavitt – Leavitt Contracting - http://leavittcontracting.com/
Location: Mount Washington Valley, Maine
Project Name: South Carolina 2310AR
Square Feet: 4,100
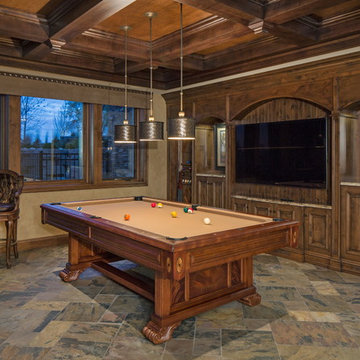
Foto di un'ampia taverna chic con sbocco e pavimento con piastrelle in ceramica
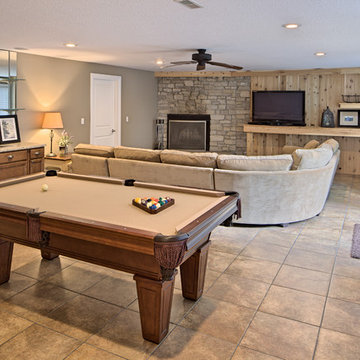
Brian Barkley
Foto di un'ampia taverna chic con sbocco, pareti beige, pavimento con piastrelle in ceramica, camino classico e cornice del camino in pietra
Foto di un'ampia taverna chic con sbocco, pareti beige, pavimento con piastrelle in ceramica, camino classico e cornice del camino in pietra
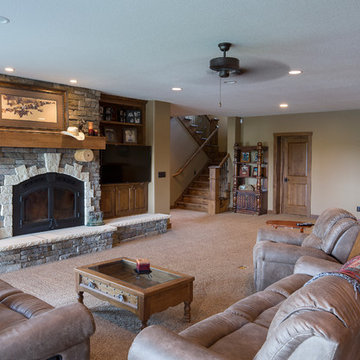
© Randy Tobias Photography. All rights reserved.
Immagine di un'ampia taverna stile rurale con sbocco, pareti beige, moquette, camino classico, cornice del camino in pietra e pavimento beige
Immagine di un'ampia taverna stile rurale con sbocco, pareti beige, moquette, camino classico, cornice del camino in pietra e pavimento beige
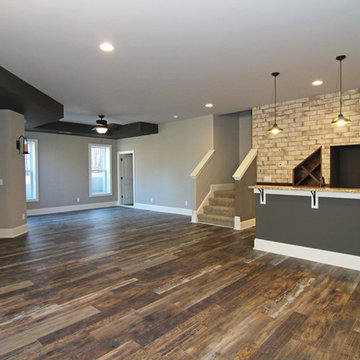
The Grand Lodge has a walk out basement with a full wet bar, wine rack, refrigerator, and stone fireplace.
Idee per un'ampia taverna tradizionale con sbocco, pareti grigie, pavimento con piastrelle in ceramica, camino classico e cornice del camino in pietra
Idee per un'ampia taverna tradizionale con sbocco, pareti grigie, pavimento con piastrelle in ceramica, camino classico e cornice del camino in pietra
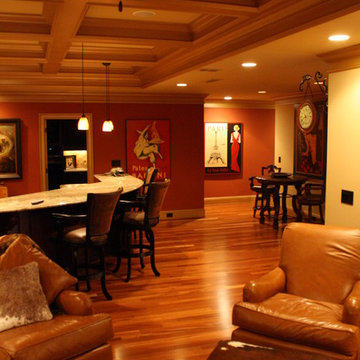
Foto di un'ampia taverna tradizionale con sbocco, pareti beige, parquet scuro, stufa a legna e cornice del camino in pietra
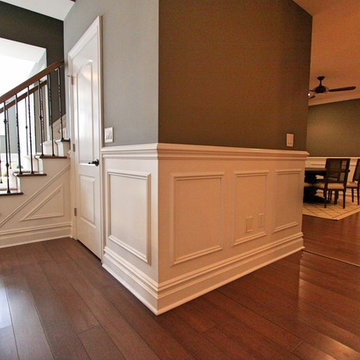
Foto di un'ampia taverna tradizionale con sbocco, pareti grigie, pavimento in bambù e pavimento marrone
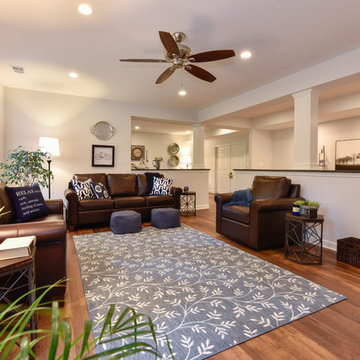
Photo Credit: Felicia Evans
Beautiful light in this fully remodeled Metro DC basement
Ispirazione per un'ampia taverna classica con sbocco, pareti beige, pavimento in laminato e pavimento marrone
Ispirazione per un'ampia taverna classica con sbocco, pareti beige, pavimento in laminato e pavimento marrone
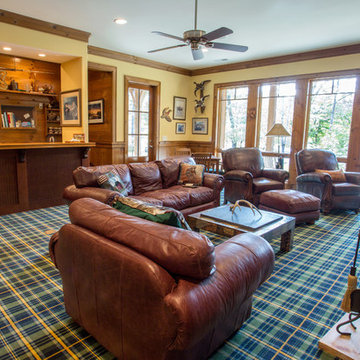
Ispirazione per un'ampia taverna stile americano con sbocco, pareti gialle, moquette e pavimento multicolore
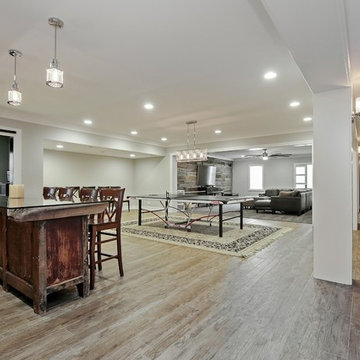
vht
Idee per un'ampia taverna minimalista interrata con pareti grigie e pavimento in gres porcellanato
Idee per un'ampia taverna minimalista interrata con pareti grigie e pavimento in gres porcellanato
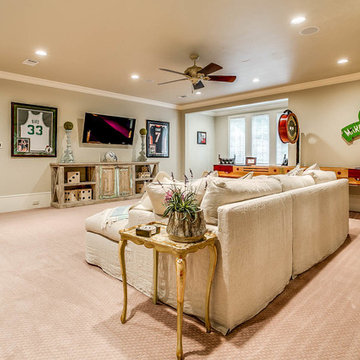
Immagine di un'ampia taverna tradizionale seminterrata con sala giochi, pareti beige, moquette e pavimento beige
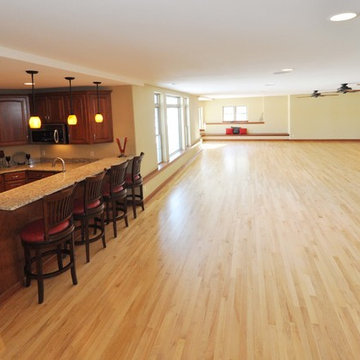
Detour Marketing, LLC
Esempio di un'ampia taverna tradizionale seminterrata con pareti beige e parquet chiaro
Esempio di un'ampia taverna tradizionale seminterrata con pareti beige e parquet chiaro
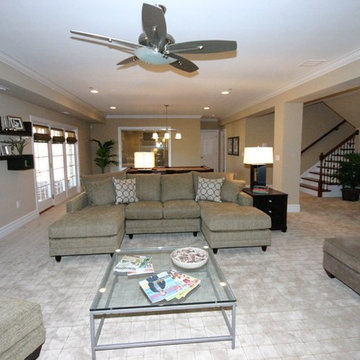
The lower level of the Canterbury features a recreation room, living area, bedroom, wet bar and exercise room.
Foto di un'ampia taverna minimal con sbocco, pareti beige, moquette, camino classico e cornice del camino in pietra
Foto di un'ampia taverna minimal con sbocco, pareti beige, moquette, camino classico e cornice del camino in pietra
64 Foto di ampie taverne
1
