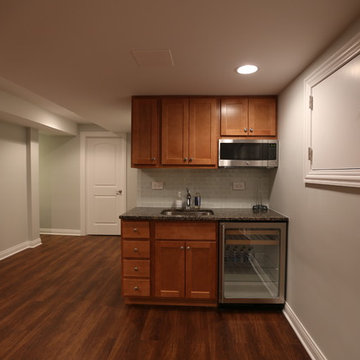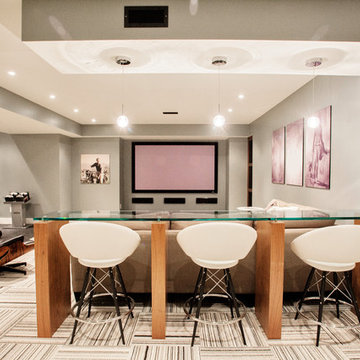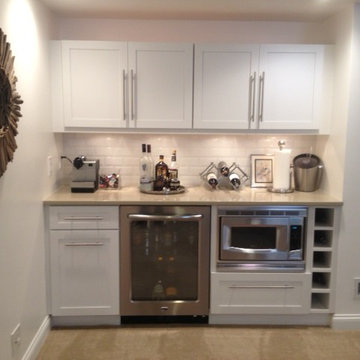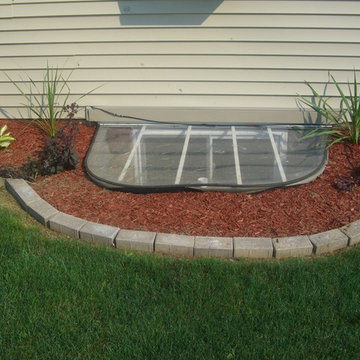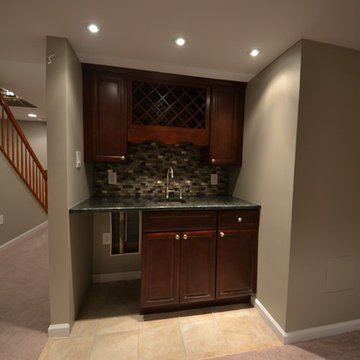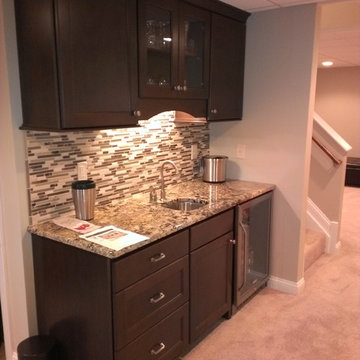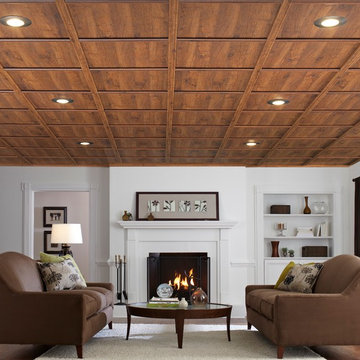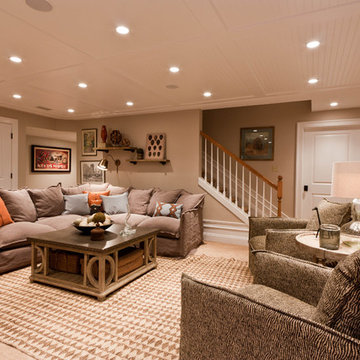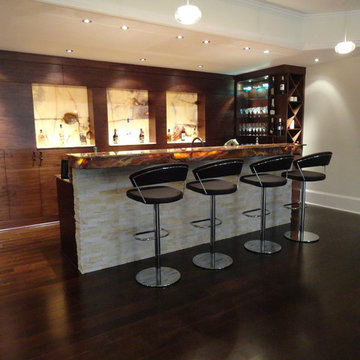129.992 Foto di taverne
Filtra anche per:
Budget
Ordina per:Popolari oggi
381 - 400 di 129.992 foto
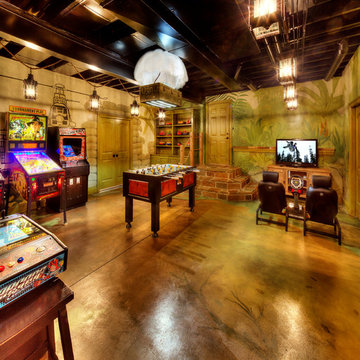
James Maidhof Photography
Idee per una grande taverna con sbocco, pareti verdi e pavimento in cemento
Idee per una grande taverna con sbocco, pareti verdi e pavimento in cemento
Trova il professionista locale adatto per il tuo progetto
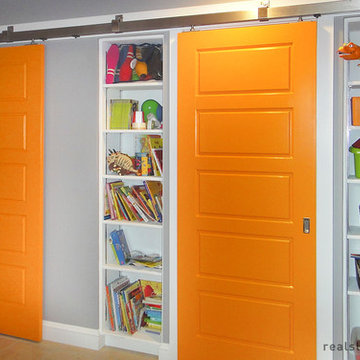
These orange barn doors were create for a kids' playroom with modern stainless steel sliding hardware. The hardware used for this project was the Stainless Box Rail. The builders that were contracted for this project stated, "We used the stainless box rail in this basement remodel to segregate off a bathroom and a laundry room from the kids playroom space, showing that the sliding door hardware can not only be used in the 'traditional', elegant setting, but in a 'fun', modern application as well. The doors 'slid' over the built-in shelves on either side of the laundry room door."
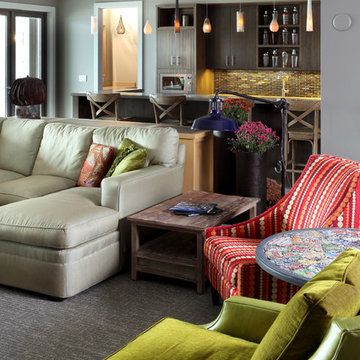
The Hasserton is a sleek take on the waterfront home. This multi-level design exudes modern chic as well as the comfort of a family cottage. The sprawling main floor footprint offers homeowners areas to lounge, a spacious kitchen, a formal dining room, access to outdoor living, and a luxurious master bedroom suite. The upper level features two additional bedrooms and a loft, while the lower level is the entertainment center of the home. A curved beverage bar sits adjacent to comfortable sitting areas. A guest bedroom and exercise facility are also located on this floor.
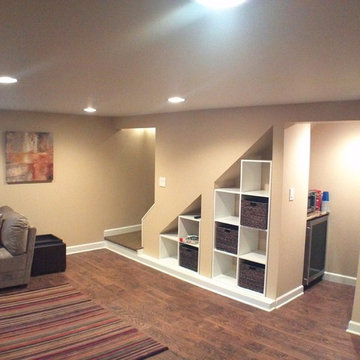
A basement rec room with wood-look tile and a niche with storage cubes under the stairs. Wood-look tile is an attractive and impervious material great for finished basements that run the risk of flooding.
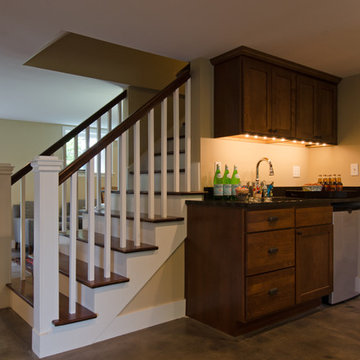
Jeff Beck Photography
Ispirazione per una taverna american style di medie dimensioni con sbocco, pareti beige, pavimento in cemento e pavimento marrone
Ispirazione per una taverna american style di medie dimensioni con sbocco, pareti beige, pavimento in cemento e pavimento marrone
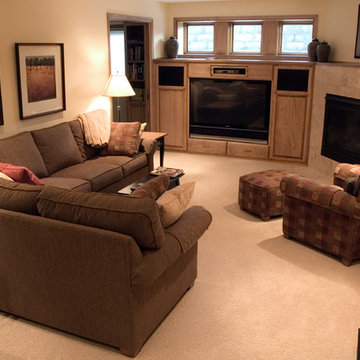
Fixing a serious structural problem is how this project began. The home’s north wall was being compromised by frost and was not safe.
To solve the problem the entire north end of the home was supported with jacks and then earth was removed along the north wall to a depth of 8 feet. The basement wall was replaced, and a stone egress widow well constructed.
An energy-efficient three-panel window was added for the family room, and another 2-panel window added for the adjacent laundry room.
A gas fireplace was added to the family room at a 45 degree angle. Placed at an angle to accommodate the gas firebox and meet local building codes, the new fireplace is both enjoyable and efficient, providing an additional heat source.
A basement with a wet wall became a warm, inviting family/media room for entertaining family and friends.
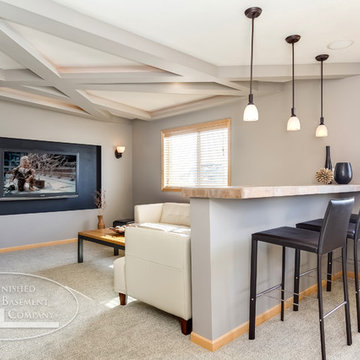
Drywall crossbeams span the length of the ceiling above the basement living area. A snack ledge behind the sofa offers additional seating. ©Finished Basement Company
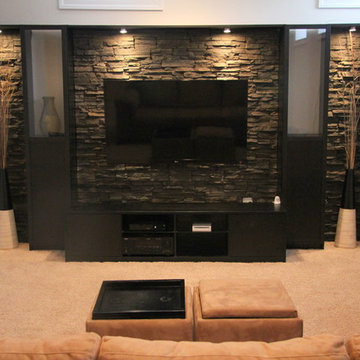
This remodel was inspired by a Houzz picture I saw a few weeks ago. We have a basement with great spaces, but it was never fully developed by the previous owners. When we moved in, it was underutilized because it wasn't warm or inviting. Step one of our basement remodel project involved putting in a comfortable, family room living space that was comfy enough for the kids to watch movies and play video games, but also manly enough to have in a man-cave worthy basement when the guys come over to watch the game.
I used Eldorado Stacked Stone for the walls (Chapel Hill was the stone name), and the custom looking book shelves are from IKEA. I just built around everything to give it a custom look. This only cost us about $1500 - including the stone, shelves, entertainment center, lights, etc. The TV is not include in that price. ;-)
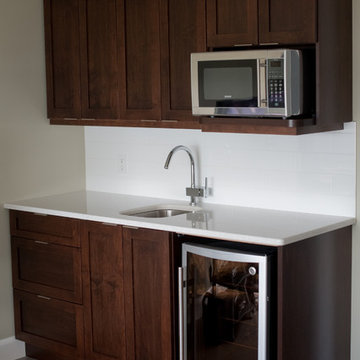
A & R Cabinetry Ltd, Charlottetown, Prince Edward Island
Photography by Rachel Peters
Ispirazione per una taverna contemporanea
Ispirazione per una taverna contemporanea
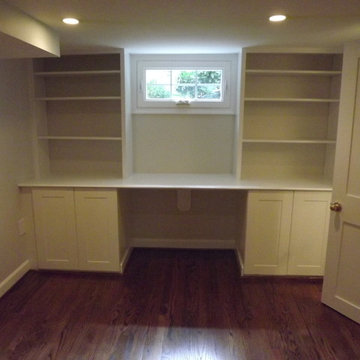
Broad Branch NW Washington DC Basement remodel. An early 1900's house with a partially finished basement. The space was completely renovated, including turning the garage into an entertainment room with a full surround sound system, and beautiful new windows. A full bathroom was added to the basement with shower, as well as built in shelving for the children to do homework. Overall, a space that was not used for anything other than storage, now has more than 750 sq ft of usable finished space.
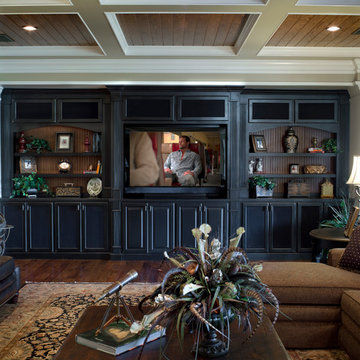
Reynolds Plantation terrace level family room
Idee per una taverna classica con pavimento marrone
Idee per una taverna classica con pavimento marrone
129.992 Foto di taverne
20
