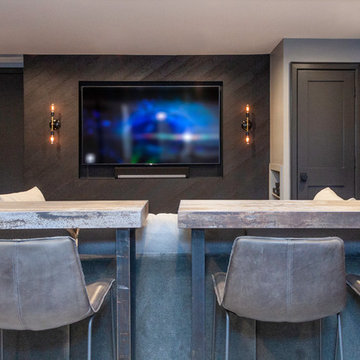463 Foto di taverne con carta da parati
Filtra anche per:
Budget
Ordina per:Popolari oggi
1 - 20 di 463 foto
1 di 2

This basement Rec Room is a full room of fun! Foosball, Ping Pong Table, Full Bar, swing chair, huge Sectional to hang and watch movies!
Immagine di una grande taverna minimal interrata con sala giochi, pareti bianche e carta da parati
Immagine di una grande taverna minimal interrata con sala giochi, pareti bianche e carta da parati

Esempio di una taverna contemporanea seminterrata con home theatre, pareti grigie, pavimento in vinile, camino classico, cornice del camino in legno, pavimento marrone e carta da parati

Ispirazione per una taverna minimalista di medie dimensioni con sbocco, pareti grigie, pavimento in vinile, pavimento grigio e carta da parati

Foto di una grande taverna bohémian interrata con sala giochi, pareti verdi, moquette, pavimento grigio e carta da parati
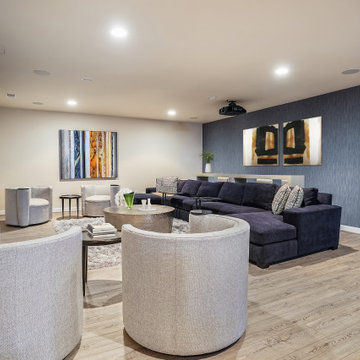
Idee per una taverna minimal di medie dimensioni con home theatre, pareti blu, parquet chiaro e carta da parati
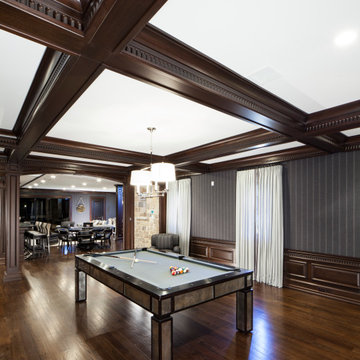
Dark mahogany home interior Basking Ridge, NJ
Following a transitional design, the interior is stained in a darker mahogany, and accented with beautiful crown moldings. Complimented well by the lighter tones of the fabrics and furniture, the variety of tones and materials help in creating a more unique overall design.
For more projects visit our website wlkitchenandhome.com
.
.
.
.
#basementdesign #basementremodel #basementbar #basementdecor #mancave #mancaveideas #mancavedecor #mancaves #luxurybasement #luxuryfurniture #luxuryinteriors #furnituredesign #furnituremaker #billiards #billiardroom #billiardroomdesign #custommillwork #customdesigns #dramhouse #tvunit #hometheater #njwoodworker #theaterroom #gameroom #playspace #homebar #stunningdesign #njfurniturek #entertainmentroom #PoolTable

This contemporary basement renovation including a bar, walk in wine room, home theater, living room with fireplace and built-ins, two banquets and furniture grade cabinetry.

This fun rec-room features storage and display for all of the kids' legos as well as a wall clad with toy boxes
Immagine di una piccola taverna minimalista interrata con sala giochi, pareti multicolore, moquette, nessun camino, pavimento grigio e carta da parati
Immagine di una piccola taverna minimalista interrata con sala giochi, pareti multicolore, moquette, nessun camino, pavimento grigio e carta da parati
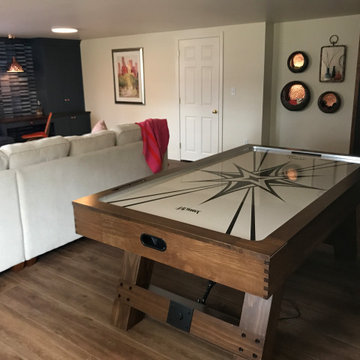
Sectional
Foto di una grande taverna chic con sbocco, sala giochi, pareti blu, pavimento in vinile, pavimento marrone e carta da parati
Foto di una grande taverna chic con sbocco, sala giochi, pareti blu, pavimento in vinile, pavimento marrone e carta da parati

The basement bar area includes eye catching metal elements to reflect light around the neutral colored room. New new brass plumbing fixtures collaborate with the other metallic elements in the room. The polished quartzite slab provides visual movement in lieu of the dynamic wallpaper used on the feature wall and also carried into the media room ceiling. Moving into the media room we included custom ebony veneered wall and ceiling millwork, as well as luxe custom furnishings. New architectural surround speakers are hidden inside the walls. The new gym was designed and created for the clients son to train for his varsity team. We included a new custom weight rack. Mirrored walls, a new wallpaper, linear LED lighting, and rubber flooring. The Zen inspired bathroom was designed with simplicity carrying the metals them into the special copper flooring, brass plumbing fixtures, and a frameless shower.
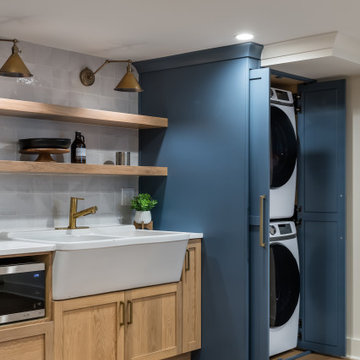
Our clients wanted to expand their living space down into their unfinished basement. While the space would serve as a family rec room most of the time, they also wanted it to transform into an apartment for their parents during extended visits. The project needed to incorporate a full bathroom and laundry.One of the standout features in the space is a Murphy bed with custom doors. We repeated this motif on the custom vanity in the bathroom. Because the rec room can double as a bedroom, we had the space to put in a generous-size full bathroom. The full bathroom has a spacious walk-in shower and two large niches for storing towels and other linens.
Our clients now have a beautiful basement space that expanded the size of their living space significantly. It also gives their loved ones a beautiful private suite to enjoy when they come to visit, inspiring more frequent visits!

Esempio di una grande taverna minimal con sbocco, angolo bar, pareti grigie, pavimento in vinile, nessun camino, pavimento beige, soffitto ribassato e carta da parati
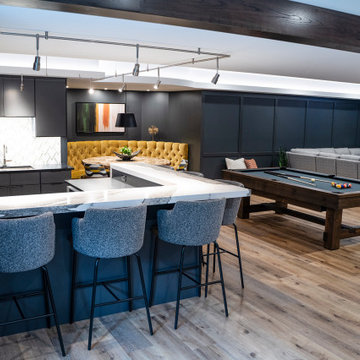
Foto di una grande taverna moderna seminterrata con angolo bar, pareti nere, pavimento in vinile, camino classico, cornice del camino in metallo e carta da parati
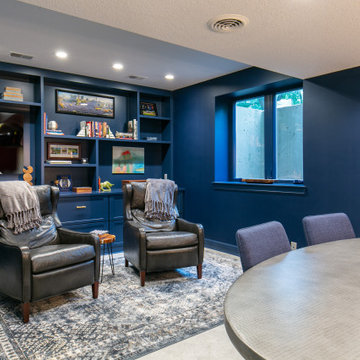
The game room is the ideal spot for football games, card games, and cigars. The ventilation system prevents smoke from going to other areas of the house and is functional for the client's love of cigars. The new space has plenty of storage and display area, with custom open shelving, lockable drawers, and a hidden beverage cooler paneled to look balanced with the other cabinets. The monochrome navy color scheme brings a masculine feeling, while not compromising the soft textures of the rug and seating.

Liadesign
Esempio di una grande taverna tropicale interrata con pareti multicolore, pavimento in gres porcellanato, stufa a legna, cornice del camino in metallo, soffitto ribassato e carta da parati
Esempio di una grande taverna tropicale interrata con pareti multicolore, pavimento in gres porcellanato, stufa a legna, cornice del camino in metallo, soffitto ribassato e carta da parati
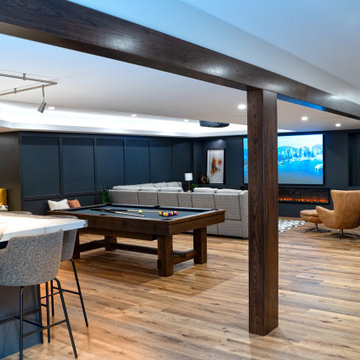
Esempio di una grande taverna moderna seminterrata con home theatre, pareti nere, pavimento in vinile, camino classico, cornice del camino in metallo e carta da parati
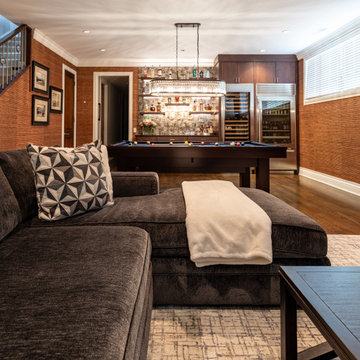
Basement family room with built-in home bar, lounge area, and pool table area.
Immagine di una grande taverna tradizionale con angolo bar, pareti marroni, parquet scuro, nessun camino, pavimento marrone e carta da parati
Immagine di una grande taverna tradizionale con angolo bar, pareti marroni, parquet scuro, nessun camino, pavimento marrone e carta da parati
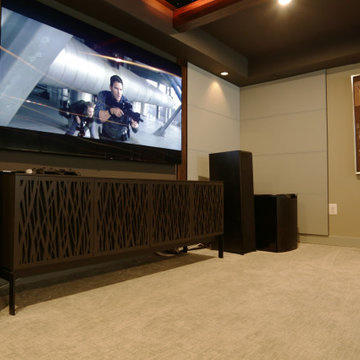
This lower level space was inspired by Film director, write producer, Quentin Tarantino. Starting with the acoustical panels disguised as posters, with films by Tarantino himself. We included a sepia color tone over the original poster art and used this as a color palate them for the entire common area of this lower level. New premium textured carpeting covers most of the floor, and on the ceiling, we added LED lighting, Madagascar ebony beams, and a two-tone ceiling paint by Sherwin Williams. The media stand houses most of the AV equipment and the remaining is integrated into the walls using architectural speakers to comprise this 7.1.4 Dolby Atmos Setup. We included this custom sectional with performance velvet fabric, as well as a new table and leather chairs for family game night. The XL metal prints near the new regulation pool table creates an irresistible ambiance, also to the neighboring reclaimed wood dart board area. The bathroom design include new marble tile flooring and a premium frameless shower glass. The luxury chevron wallpaper gives this space a kiss of sophistication. Finalizing this lounge we included a gym with rubber flooring, fitness rack, row machine as well as custom mural which infuses visual fuel to the owner’s workout. The Everlast speedbag is positioned in the perfect place for those late night or early morning cardio workouts. Lastly, we included Polk Audio architectural ceiling speakers meshed with an SVS micros 3000, 800-Watt subwoofer.

Foto di una piccola taverna minimal interrata con angolo bar, pareti nere, pavimento in vinile, camino classico, cornice del camino in pietra, pavimento marrone e carta da parati
463 Foto di taverne con carta da parati
1
