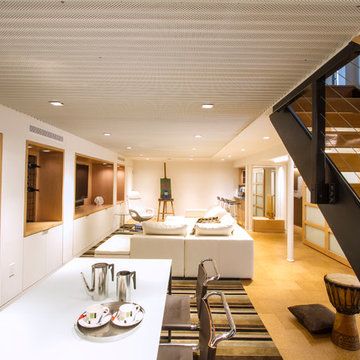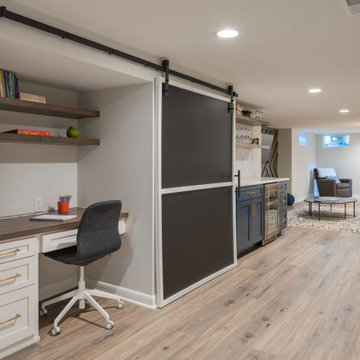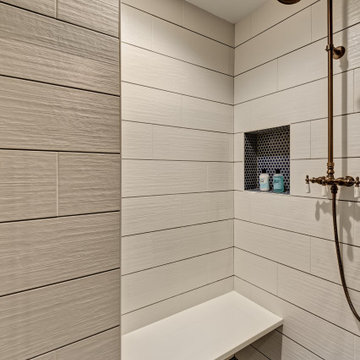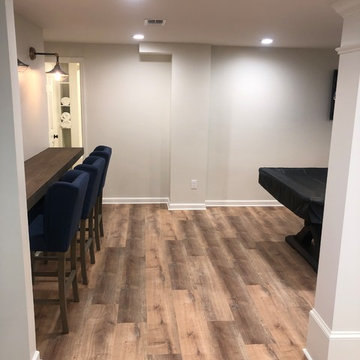6.353 Foto di taverne con pareti bianche
Filtra anche per:
Budget
Ordina per:Popolari oggi
1 - 20 di 6.353 foto

Foto di una taverna stile rurale interrata di medie dimensioni con pareti bianche, pavimento in legno massello medio e pavimento marrone

Basement Media Room
Immagine di una taverna industriale interrata con pareti bianche e pavimento bianco
Immagine di una taverna industriale interrata con pareti bianche e pavimento bianco

This LVP driftwood-inspired design balances overcast grey hues with subtle taupes. A smooth, calming style with a neutral undertone that works with all types of decor.The Modin Rigid luxury vinyl plank flooring collection is the new standard in resilient flooring. Modin Rigid offers true embossed-in-register texture, creating a surface that is convincing to the eye and to the touch; a low sheen level to ensure a natural look that wears well over time; four-sided enhanced bevels to more accurately emulate the look of real wood floors; wider and longer waterproof planks; an industry-leading wear layer; and a pre-attached underlayment.
The Modin Rigid luxury vinyl plank flooring collection is the new standard in resilient flooring. Modin Rigid offers true embossed-in-register texture, creating a surface that is convincing to the eye and to the touch; a low sheen level to ensure a natural look that wears well over time; four-sided enhanced bevels to more accurately emulate the look of real wood floors; wider and longer waterproof planks; an industry-leading wear layer; and a pre-attached underlayment.

Lower Level family room with Acoustic ceiling and built in storage
Photo by:Jeffrey Edward Tryon
Idee per una taverna contemporanea seminterrata di medie dimensioni con pareti bianche, moquette e pavimento giallo
Idee per una taverna contemporanea seminterrata di medie dimensioni con pareti bianche, moquette e pavimento giallo

Ispirazione per una piccola taverna nordica con pareti bianche, pavimento in pietra calcarea e pavimento grigio

This Transitional Basement Features a wet bar with full size refrigerator, guest suite with full bath, and home gym area. The homeowners wanted a coastal feel for their space and bathroom since it will be right off of their pool.

Open floorplan allows for multiple uses. TV viewing, entertaining, studying & play space for children. Custom desk, shelving and storage built-ins with chalkboard barn door to hide unused area.

Idee per una grande taverna minimalista seminterrata con angolo bar, pareti bianche, pavimento in vinile e soffitto ribassato

Immagine di una grande taverna minimalista con sbocco, pareti bianche, pavimento in vinile, camino lineare Ribbon, cornice del camino in legno e pavimento marrone

Bowling alleys for a vacation home's lower level. Emphatically, YES! The rustic refinement of the first floor gives way to all out fun and entertainment below grade. Two full-length automated bowling lanes make for easy family tournaments

Wide, new stairway offers entry to game room, family room and home gym.
Foto di una grande taverna design seminterrata con sala giochi, pareti bianche, moquette, pavimento bianco e pareti in perlinato
Foto di una grande taverna design seminterrata con sala giochi, pareti bianche, moquette, pavimento bianco e pareti in perlinato

We started with a blank slate on this basement project where our only obstacles were exposed steel support columns, existing plumbing risers from the concrete slab, and dropped soffits concealing ductwork on the ceiling. It had the advantage of tall ceilings, an existing egress window, and a sliding door leading to a newly constructed patio.
This family of five loves the beach and frequents summer beach resorts in the Northeast. Bringing that aesthetic home to enjoy all year long was the inspiration for the décor, as well as creating a family-friendly space for entertaining.
Wish list items included room for a billiard table, wet bar, game table, family room, guest bedroom, full bathroom, space for a treadmill and closed storage. The existing structural elements helped to define how best to organize the basement. For instance, we knew we wanted to connect the bar area and billiards table with the patio in order to create an indoor/outdoor entertaining space. It made sense to use the egress window for the guest bedroom for both safety and natural light. The bedroom also would be adjacent to the plumbing risers for easy access to the new bathroom. Since the primary focus of the family room would be for TV viewing, natural light did not need to filter into that space. We made sure to hide the columns inside of newly constructed walls and dropped additional soffits where needed to make the ceiling mechanicals feel less random.
In addition to the beach vibe, the homeowner has valuable sports memorabilia that was to be prominently displayed including two seats from the original Yankee stadium.
For a coastal feel, shiplap is used on two walls of the family room area. In the bathroom shiplap is used again in a more creative way using wood grain white porcelain tile as the horizontal shiplap “wood”. We connected the tile horizontally with vertical white grout joints and mimicked the horizontal shadow line with dark grey grout. At first glance it looks like we wrapped the shower with real wood shiplap. Materials including a blue and white patterned floor, blue penny tiles and a natural wood vanity checked the list for that seaside feel.
A large reclaimed wood door on an exposed sliding barn track separates the family room from the game room where reclaimed beams are punctuated with cable lighting. Cabinetry and a beverage refrigerator are tucked behind the rolling bar cabinet (that doubles as a Blackjack table!). A TV and upright video arcade machine round-out the entertainment in the room. Bar stools, two rotating club chairs, and large square poufs along with the Yankee Stadium seats provide fun places to sit while having a drink, watching billiards or a game on the TV.
Signed baseballs can be found behind the bar, adjacent to the billiard table, and on specially designed display shelves next to the poker table in the family room.
Thoughtful touches like the surfboards, signage, photographs and accessories make a visitor feel like they are on vacation at a well-appointed beach resort without being cliché.

Interior Design, Custom Furniture Design & Art Curation by Chango & Co.
Foto di una taverna stile marinaro seminterrata di medie dimensioni con pareti bianche, parquet chiaro, nessun camino e pavimento marrone
Foto di una taverna stile marinaro seminterrata di medie dimensioni con pareti bianche, parquet chiaro, nessun camino e pavimento marrone

Immagine di una taverna interrata con pareti bianche, moquette, pavimento grigio e travi a vista

Ispirazione per una taverna contemporanea seminterrata con pareti bianche, moquette, cornice del camino in pietra, camino lineare Ribbon e pavimento beige

Foto di una grande taverna rustica con sbocco, pareti bianche, pavimento in legno massello medio, camino classico, cornice del camino in metallo e pavimento marrone

The basement in this home is designed to be the most family oriented of spaces,.Whether it's watching movies, playing video games, or just hanging out. two concrete lightwells add natural light - this isn't your average mid west basement!

Avi Moyal
Foto di una taverna design di medie dimensioni con sbocco, pareti bianche, parquet chiaro e pavimento marrone
Foto di una taverna design di medie dimensioni con sbocco, pareti bianche, parquet chiaro e pavimento marrone

Media room / family room basement: We transformed a large finished basement in suburban New Jersery into a farmhouse inspired, chic media / family room. The barn door media cabinet with iron hardware steals the show and makes for the perfect transition between TV-watching to hanging out and playing family games. A cozy gray fabric on the sectional sofa is offset by the elegant leather sofa and acrylic chair. This family-friendly space is adjacent to an open-concept kids playroom and craft room, which echo the same color palette and materials with a more youthful look. See the full project to view playroom and craft room.
Photo Credits: Erin Coren, Curated Nest Interiors

Juliet Murphy Photography
Immagine di una taverna minimal interrata di medie dimensioni con pareti bianche, parquet chiaro e pavimento beige
Immagine di una taverna minimal interrata di medie dimensioni con pareti bianche, parquet chiaro e pavimento beige
6.353 Foto di taverne con pareti bianche
1