1.049 Foto di taverne con camino lineare Ribbon
Filtra anche per:
Budget
Ordina per:Popolari oggi
1 - 20 di 1.049 foto

Basement game room focused on retro style games, slot machines, pool table. Owners wanted an open feel with a little more industrial and modern appeal, therefore we left the ceiling unfinished. The floors are an epoxy type finish that allows for high traffic usage, easy clean up and no need to replace carpet in the long term.

©Finished Basement Company
Ispirazione per un'ampia taverna contemporanea seminterrata con pareti grigie, parquet scuro, camino lineare Ribbon, cornice del camino piastrellata e pavimento marrone
Ispirazione per un'ampia taverna contemporanea seminterrata con pareti grigie, parquet scuro, camino lineare Ribbon, cornice del camino piastrellata e pavimento marrone

Liadesign
Ispirazione per una grande taverna scandinava interrata con home theatre, pareti multicolore, parquet chiaro, camino lineare Ribbon, cornice del camino in intonaco e soffitto ribassato
Ispirazione per una grande taverna scandinava interrata con home theatre, pareti multicolore, parquet chiaro, camino lineare Ribbon, cornice del camino in intonaco e soffitto ribassato

Foto di una grande taverna minimal interrata con sala giochi, pareti grigie, moquette, camino lineare Ribbon, cornice del camino in pietra ricostruita e pavimento beige

View of entry revealing the exposed beam and utilization of space under the stairs to display an incredible collection of red wine.
Esempio di una taverna industriale di medie dimensioni con sbocco, pareti grigie, pavimento in cemento, camino lineare Ribbon, cornice del camino piastrellata e pavimento grigio
Esempio di una taverna industriale di medie dimensioni con sbocco, pareti grigie, pavimento in cemento, camino lineare Ribbon, cornice del camino piastrellata e pavimento grigio
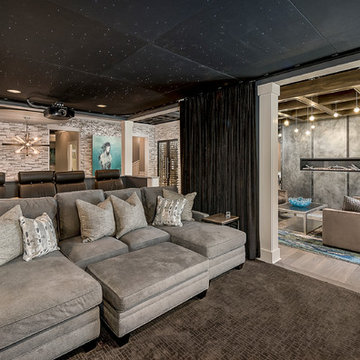
Marina Storm
Ispirazione per una grande taverna contemporanea interrata con pareti beige, pavimento in legno massello medio, camino lineare Ribbon, pavimento marrone e cornice del camino in metallo
Ispirazione per una grande taverna contemporanea interrata con pareti beige, pavimento in legno massello medio, camino lineare Ribbon, pavimento marrone e cornice del camino in metallo

Idee per una taverna tradizionale di medie dimensioni con sbocco, angolo bar, pareti beige, pavimento in legno massello medio, camino lineare Ribbon, cornice del camino piastrellata, pavimento marrone e pareti in legno

Immagine di una taverna moderna seminterrata con angolo bar, pareti grigie, pavimento in laminato, camino lineare Ribbon, cornice del camino piastrellata e pavimento grigio

Foto di una grande taverna moderna con sbocco, angolo bar, pareti bianche, pavimento in vinile, camino lineare Ribbon, cornice del camino in legno e pavimento marrone
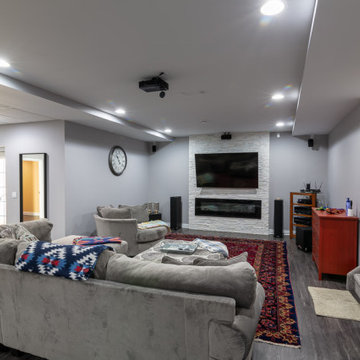
Foto di una grande taverna chic con sbocco, pareti grigie, pavimento in vinile, camino lineare Ribbon, cornice del camino in pietra e pavimento grigio
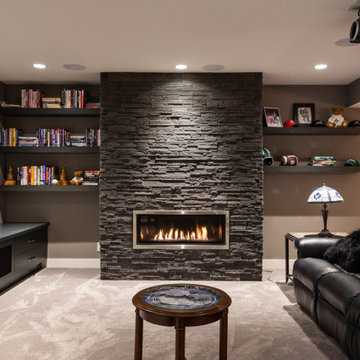
Immagine di una grande taverna contemporanea interrata con sala giochi, pareti grigie, moquette, camino lineare Ribbon, cornice del camino in pietra ricostruita e pavimento beige
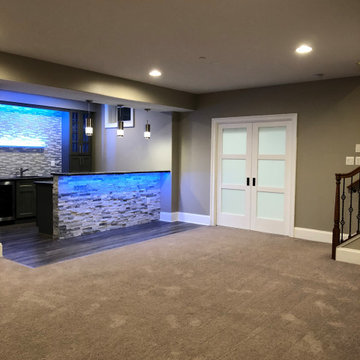
Immagine di una grande taverna moderna seminterrata con pareti grigie, moquette, camino lineare Ribbon, cornice del camino in pietra e pavimento beige
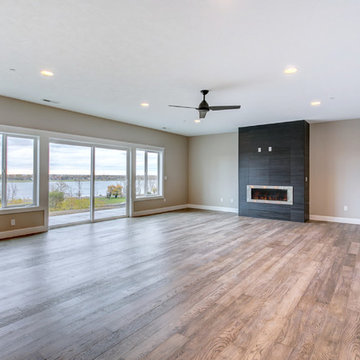
Foto di una grande taverna chic con sbocco, pareti grigie, parquet chiaro, camino lineare Ribbon, cornice del camino piastrellata e pavimento grigio
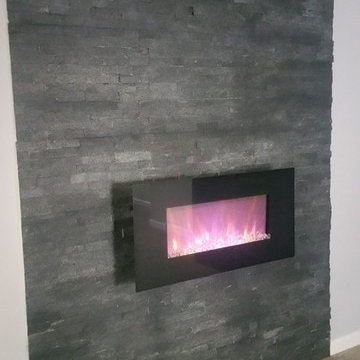
Ispirazione per una grande taverna tradizionale interrata con pareti grigie, moquette, camino lineare Ribbon, cornice del camino in pietra e pavimento beige
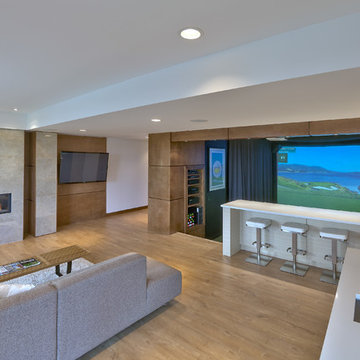
Daniel Wexler
Idee per una grande taverna minimal con sbocco, parquet chiaro, camino lineare Ribbon e cornice del camino piastrellata
Idee per una grande taverna minimal con sbocco, parquet chiaro, camino lineare Ribbon e cornice del camino piastrellata

Landmark Remodeling partnered on us with this basement project in Minnetonka.
Long-time, returning clients wanted a family hang out space, equipped with a fireplace, wet bar, bathroom, workout room and guest bedroom.
They loved the idea of adding value to their home, but loved the idea of having a place for their boys to go with friends even more.
We used the luxury vinyl plank from their main floor for continuity, as well as navy influences that we have incorporated around their home so far, this time in the cabinetry and vanity.
The unique fireplace design was a fun alternative to shiplap and a regular tiled facade.
Photographer- Height Advantages
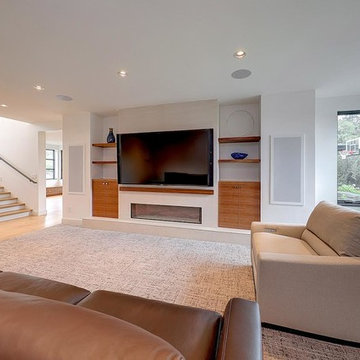
Esempio di una grande taverna design con sbocco, pareti bianche, parquet chiaro, camino lineare Ribbon, cornice del camino in intonaco e pavimento beige
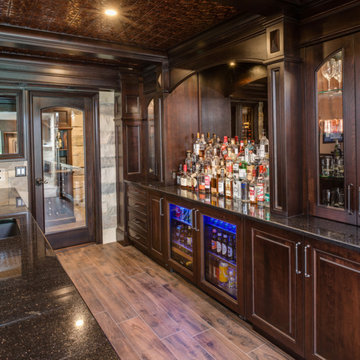
Phoenix Photographic
Idee per una grande taverna chic con sbocco, pareti beige, pavimento in gres porcellanato, camino lineare Ribbon, cornice del camino in pietra e pavimento marrone
Idee per una grande taverna chic con sbocco, pareti beige, pavimento in gres porcellanato, camino lineare Ribbon, cornice del camino in pietra e pavimento marrone

April Sledge, Photography at Dawn
Foto di una taverna classica interrata con pareti grigie, camino lineare Ribbon, cornice del camino in metallo e parquet scuro
Foto di una taverna classica interrata con pareti grigie, camino lineare Ribbon, cornice del camino in metallo e parquet scuro

Ispirazione per una taverna chic con pareti blu, moquette, camino lineare Ribbon e cornice del camino in pietra
1.049 Foto di taverne con camino lineare Ribbon
1