36 Foto di taverne con pareti rosa
Filtra anche per:
Budget
Ordina per:Popolari oggi
1 - 20 di 36 foto
1 di 2
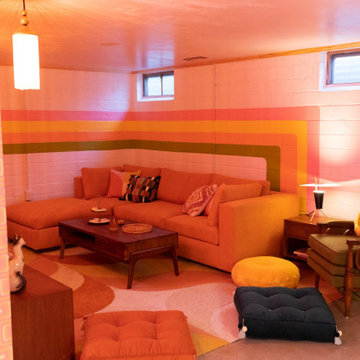
Ispirazione per una grande taverna minimalista interrata con home theatre, pareti rosa, pavimento in cemento e pareti in mattoni
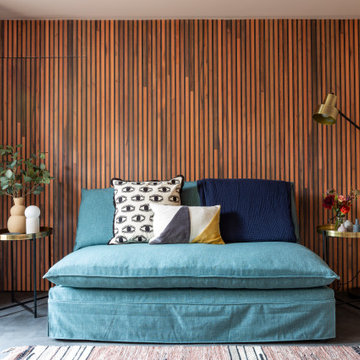
The basement garage was converted into a bright home office / guest bedroom with an en-suite tadelakt wet room. With concrete floors and teak panelling, this room has clever integrated lighting solutions to maximise the lower ceilings. The matching cedar cladding outside bring a modern element to the Georgian building.
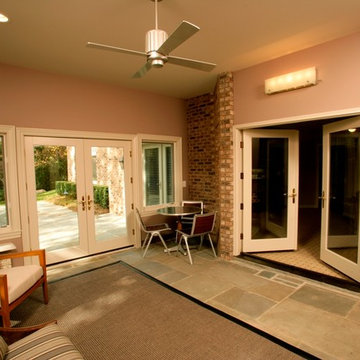
Dave Freers Photography
Foto di una taverna minimal di medie dimensioni con pavimento in ardesia, sbocco, pareti rosa e nessun camino
Foto di una taverna minimal di medie dimensioni con pavimento in ardesia, sbocco, pareti rosa e nessun camino
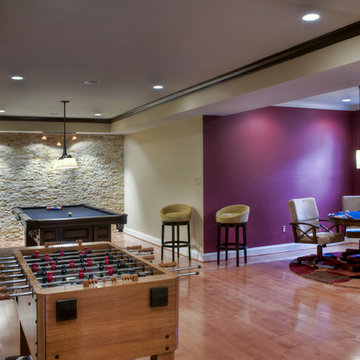
Though few walls fully separate the various "rooms" of the basement, the spaces are kept distinct from each other by the use of different ceiling heights, peninsulas, and varied paint colors
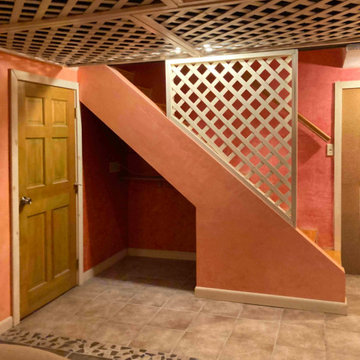
These stairs come down into the basement home theater. The ceiling panels are removeable so that overhead cables can be run or moved as necessary for audio, video, or data (the house is wired for ethernet.)
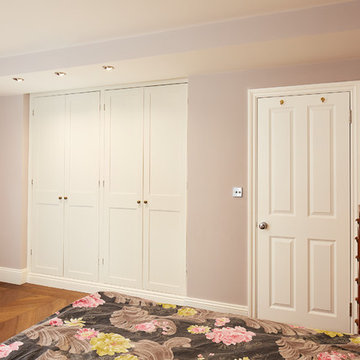
Our client wanted to get more out of the living space on the ground floor so we created a basement with a new master bedroom and bathroom.
Ispirazione per una piccola taverna minimal seminterrata con pareti rosa, parquet chiaro, nessun camino e pavimento marrone
Ispirazione per una piccola taverna minimal seminterrata con pareti rosa, parquet chiaro, nessun camino e pavimento marrone
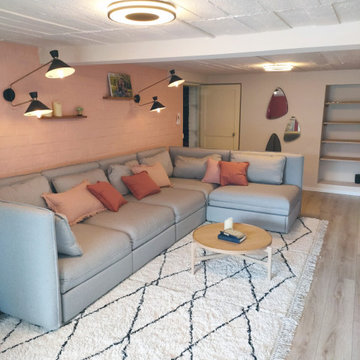
Ce sous-sol s'est transformé en 2ème salon pour la famille T. Désormais, ouvert sur l'extérieur et chaleureux, cette pièce en plus pourra servir de salon d'été, bibliothèque, salle de jeu pour les enfants & bureau d'appoint .
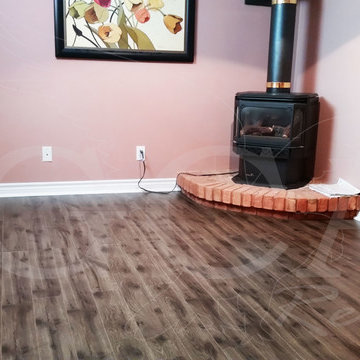
Added rustic grey oak laminate flooring with new baseboards and trim to a 350 sq.ft unfinished basement.
Ispirazione per una piccola taverna stile rurale interrata con pareti rosa, pavimento in legno massello medio, camino classico e cornice del camino in mattoni
Ispirazione per una piccola taverna stile rurale interrata con pareti rosa, pavimento in legno massello medio, camino classico e cornice del camino in mattoni
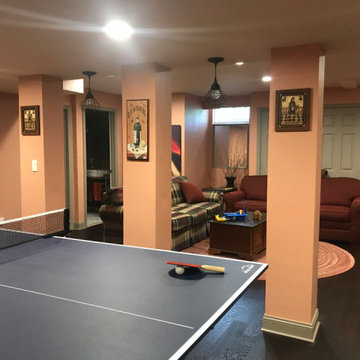
Our customers wanted to convert their basement into entertainment area to socialize with their friends and to have additional space for family gatherings and parties. Based on their ideas and imagination we created a space with a unique twist and spirit. You could find everything that you need in this gorgeous basement - game and theater open concept area with bar for family and guests, play room for the kids, storage, office and even an extra room with bathroom to host visitors.
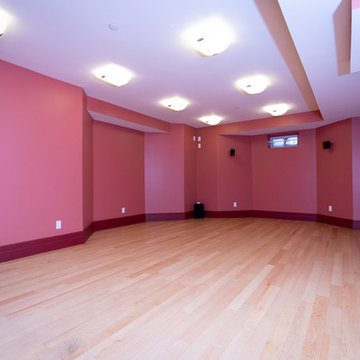
http://136westonroad.com
Esempio di una grande taverna classica interrata con pareti rosa e parquet chiaro
Esempio di una grande taverna classica interrata con pareti rosa e parquet chiaro
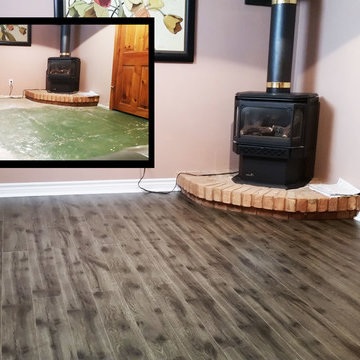
Added rustic grey oak laminate flooring with new baseboards and trim to a 350 sq.ft unfinished basement.
Esempio di una piccola taverna rustica interrata con pareti rosa, pavimento in legno massello medio, stufa a legna e cornice del camino in mattoni
Esempio di una piccola taverna rustica interrata con pareti rosa, pavimento in legno massello medio, stufa a legna e cornice del camino in mattoni
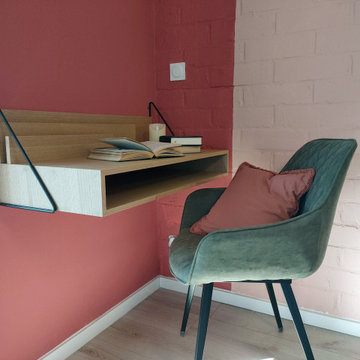
Ce sous-sol s'est transformé en 2ème salon pour la famille T. Désormais, ouvert sur l'extérieur et chaleureux, cette pièce en plus pourra servir de salon d'été, bibliothèque, salle de jeu pour les enfants & bureau d'appoint .
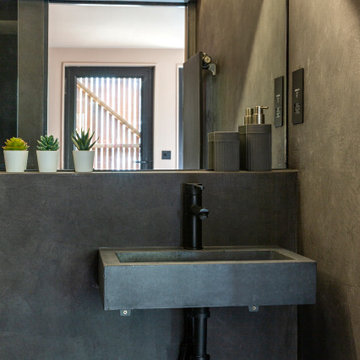
The basement garage was converted into a bright home office / guest bedroom with an en-suite tadelakt wet room. With concrete floors and teak panelling, this room has clever integrated lighting solutions to maximise the lower ceilings. The matching cedar cladding outside bring a modern element to the Georgian building.
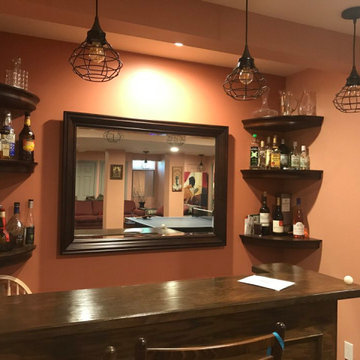
Our customers wanted to convert their basement into entertainment area to socialize with their friends and to have additional space for family gatherings and parties. Based on their ideas and imagination we created a space with a unique twist and spirit. You could find everything that you need in this gorgeous basement - game and theater open concept area with bar for family and guests, play room for the kids, storage, office and even an extra room with bathroom to host visitors.
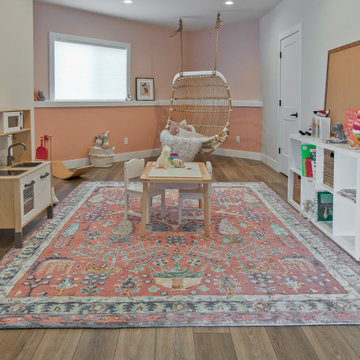
Luxury Vinyl Plank Floors by Shaw, Tenacious HD in Bamboo
Foto di una taverna country con pareti rosa, pavimento in vinile, pavimento marrone e boiserie
Foto di una taverna country con pareti rosa, pavimento in vinile, pavimento marrone e boiserie
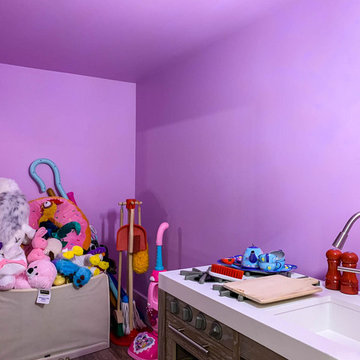
Esempio di una piccola taverna country con sbocco, pareti rosa, pavimento in vinile e pavimento marrone
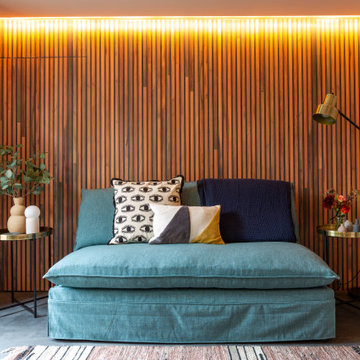
The basement garage was converted into a bright home office / guest bedroom with an en-suite tadelakt wet room. With concrete floors and teak panelling, this room has clever integrated lighting solutions to maximise the lower ceilings. The matching cedar cladding outside bring a modern element to the Georgian building.
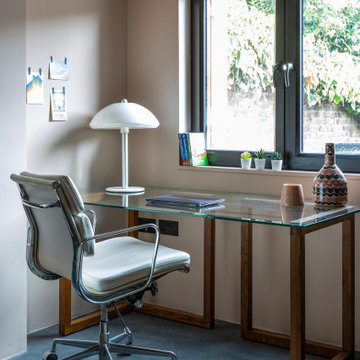
The basement garage was converted into a bright home office / guest bedroom with an en-suite tadelakt wet room. With concrete floors and teak panelling, this room has clever integrated lighting solutions to maximise the lower ceilings. The matching cedar cladding outside bring a modern element to the Georgian building.
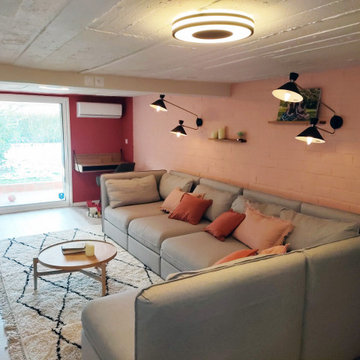
Ce sous-sol s'est transformé en 2ème salon pour la famille T. Désormais, ouvert sur l'extérieur et chaleureux, cette pièce en plus pourra servir de salon d'été, bibliothèque, salle de jeu pour les enfants & bureau d'appoint .
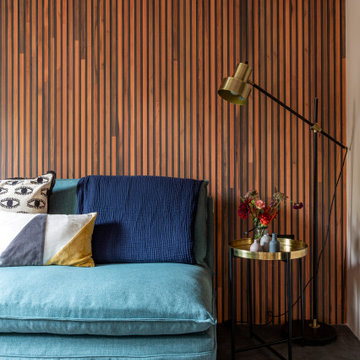
The basement garage was converted into a bright home office / guest bedroom with an en-suite tadelakt wet room. With concrete floors and teak panelling, this room has clever integrated lighting solutions to maximise the lower ceilings. The matching cedar cladding outside bring a modern element to the Georgian building.
36 Foto di taverne con pareti rosa
1