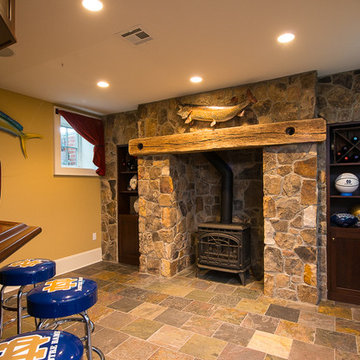209 Foto di taverne con stufa a legna
Filtra anche per:
Budget
Ordina per:Popolari oggi
1 - 20 di 209 foto

Rustic Basement renovation to include a large kitchenette, knotty alder doors, and corrugated metal wainscoting. Stone fireplace surround.
Idee per una grande taverna rustica seminterrata con angolo bar, pareti beige, pavimento in vinile, stufa a legna, cornice del camino in pietra, pavimento marrone e boiserie
Idee per una grande taverna rustica seminterrata con angolo bar, pareti beige, pavimento in vinile, stufa a legna, cornice del camino in pietra, pavimento marrone e boiserie

Basement Finish with a wet bar, bunkbed room, bathroom design, stage
Ispirazione per una grande taverna industriale con sbocco, angolo bar, pareti grigie, pavimento in vinile, stufa a legna, cornice del camino piastrellata, pavimento marrone e pareti in perlinato
Ispirazione per una grande taverna industriale con sbocco, angolo bar, pareti grigie, pavimento in vinile, stufa a legna, cornice del camino piastrellata, pavimento marrone e pareti in perlinato
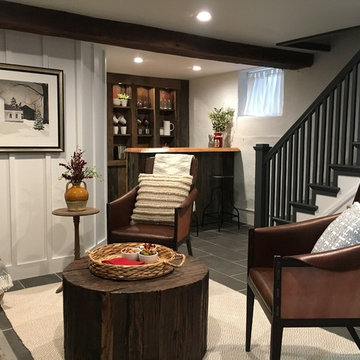
Esempio di una taverna country di medie dimensioni con sbocco, pareti bianche, stufa a legna, cornice del camino in pietra, pavimento grigio e pavimento in ardesia
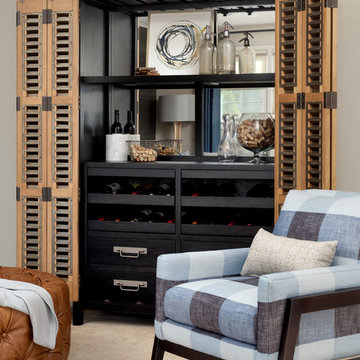
A classic city home basement gets a new lease on life. Our clients wanted their basement den to reflect their personalities. The mood of the room is set by the dark gray brick wall. Natural wood mixed with industrial design touches and fun fabric patterns give this room the cool factor. Photos by Jenn Verrier Photography
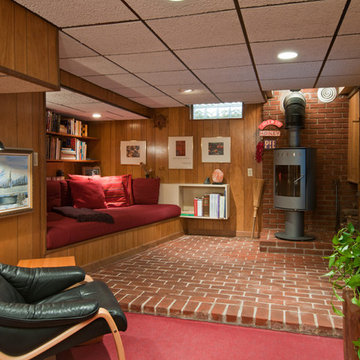
Foto di una piccola taverna minimalista seminterrata con stufa a legna, pavimento in mattoni e pavimento rosso
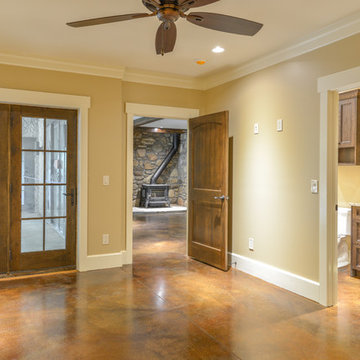
Ray Mata
Ispirazione per una grande taverna rustica con sbocco, pareti grigie, pavimento in cemento, stufa a legna, cornice del camino in pietra e pavimento marrone
Ispirazione per una grande taverna rustica con sbocco, pareti grigie, pavimento in cemento, stufa a legna, cornice del camino in pietra e pavimento marrone
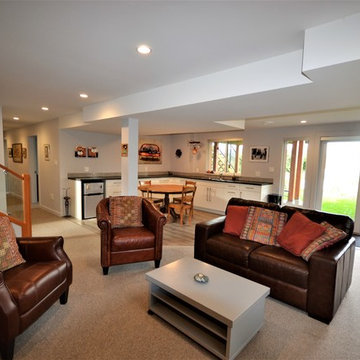
Wendy Wilson
Ispirazione per una grande taverna classica con sbocco, pareti grigie, moquette, stufa a legna, cornice del camino piastrellata e pavimento grigio
Ispirazione per una grande taverna classica con sbocco, pareti grigie, moquette, stufa a legna, cornice del camino piastrellata e pavimento grigio
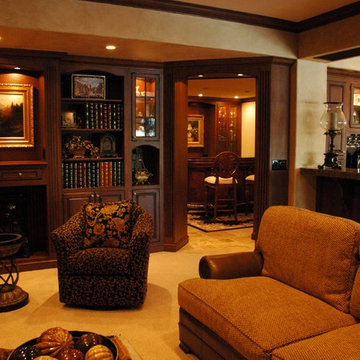
Mont Hartman
Foto di una grande taverna classica con sbocco, pareti beige, moquette, stufa a legna, cornice del camino in legno e pavimento beige
Foto di una grande taverna classica con sbocco, pareti beige, moquette, stufa a legna, cornice del camino in legno e pavimento beige
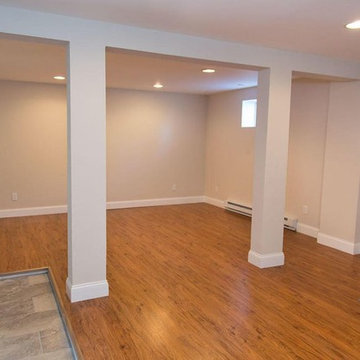
Esempio di una taverna minimalista interrata di medie dimensioni con pareti beige, pavimento in vinile, stufa a legna, cornice del camino in pietra e pavimento marrone
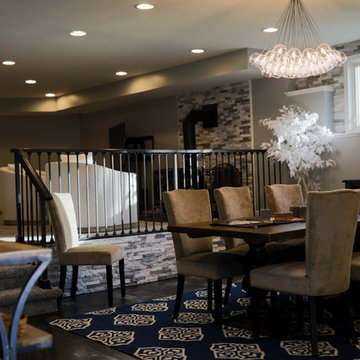
Ispirazione per una taverna minimal di medie dimensioni con sbocco, pareti grigie, pavimento in cemento, stufa a legna, cornice del camino in pietra e pavimento nero
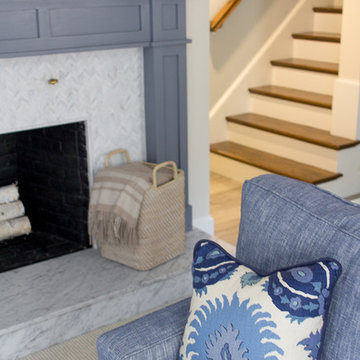
mackenzieannphoto
Immagine di una taverna classica con pareti beige, pavimento in gres porcellanato, stufa a legna e cornice del camino piastrellata
Immagine di una taverna classica con pareti beige, pavimento in gres porcellanato, stufa a legna e cornice del camino piastrellata
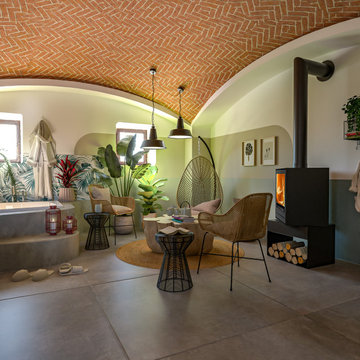
Liadesign
Immagine di una taverna industriale di medie dimensioni con sbocco, pareti multicolore, pavimento in gres porcellanato, stufa a legna, cornice del camino in metallo, pavimento grigio e soffitto a volta
Immagine di una taverna industriale di medie dimensioni con sbocco, pareti multicolore, pavimento in gres porcellanato, stufa a legna, cornice del camino in metallo, pavimento grigio e soffitto a volta
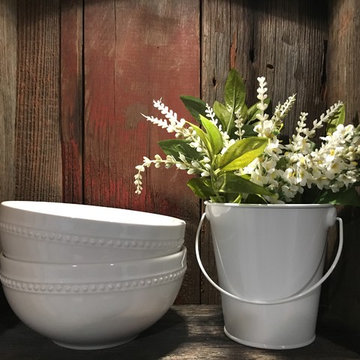
Immagine di una taverna country di medie dimensioni con sbocco, pareti bianche, pavimento in gres porcellanato, stufa a legna, cornice del camino in pietra e pavimento grigio
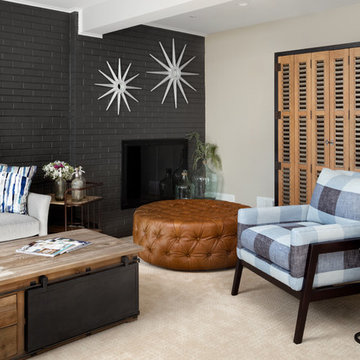
A classic city home basement gets a new lease on life. Our clients wanted their basement den to reflect their personalities. The mood of the room is set by the dark gray brick wall. Natural wood mixed with industrial design touches and fun fabric patterns give this room the cool factor. Photos by Jenn Verrier Photography
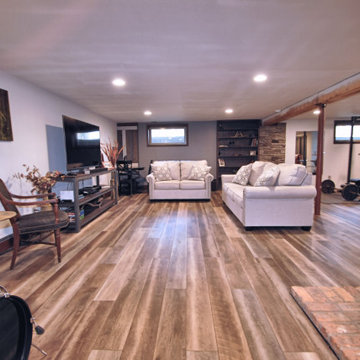
Esempio di una grande taverna industriale interrata con pareti grigie, pavimento in vinile, stufa a legna, cornice del camino in mattoni e pavimento multicolore
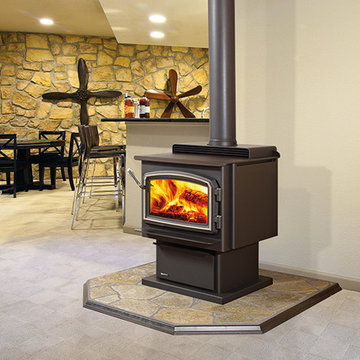
Esempio di una taverna tradizionale seminterrata di medie dimensioni con pareti beige, stufa a legna e moquette
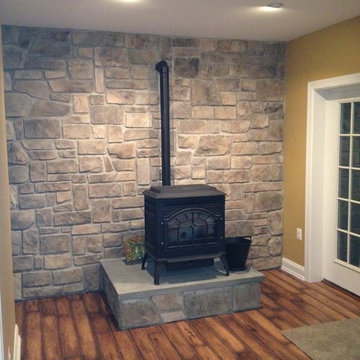
Idee per una grande taverna classica con sbocco, pareti beige, parquet scuro e stufa a legna
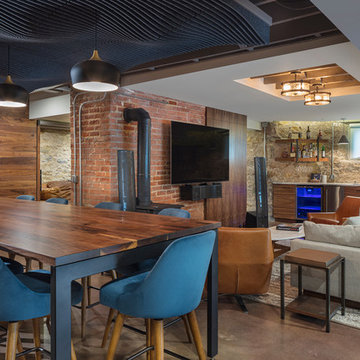
Bob Greenspan Photography
Idee per una taverna rustica di medie dimensioni con sbocco, pavimento in cemento, stufa a legna e pavimento marrone
Idee per una taverna rustica di medie dimensioni con sbocco, pavimento in cemento, stufa a legna e pavimento marrone
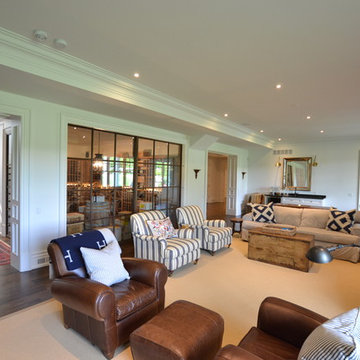
Hardwood floors throughout have been such an important detail in this home. We take a lot of pride in the finish as well as the planning that went into designing the floors. We have a wide variety of French parque flooring, herringbone in main areas as well as chevron in our dining room and eating areas. Feel the texture on your feet as this oak hardwood comes to life with its beautiful stained finished.
Our wood burning fireplace can be seen in the basement, first floor and exterior of the garden walkway terrace. These fireplaces are cladded with Owen Sound limestone and having a herringbone designed box. To help enjoy these fireplaces, take full advantage of the two storey electronic dumbwaiter elevator for the firewood.
Enjoy wine? See our beautifully designed wine cellar finished with marble border and pebble stone floor to give you that authentic feel of a real winery. This handcrafted room holds up to 3000 bottles of wine and is a beautiful feature every home should have. Wine enthusiasts will love the climatized wine room for displaying and preserving your extensive collection. This wine room has floor to ceiling glass looking onto the family room of the basement with a wood burning fireplace.
Extras include a side entrance to the mudroom, two spacious cold rooms, a CVAC system throughout, 400 AMP Electrical service with generator for entire home, a security system, built-in speakers throughout and Control4 Home automation system that includes lighting, audio & video and so much more. A true pride of ownership and masterpiece built and managed by Dellfina Homes Inc.
209 Foto di taverne con stufa a legna
1
