225 Foto di taverne con pareti in legno
Filtra anche per:
Budget
Ordina per:Popolari oggi
1 - 20 di 225 foto
1 di 2

Dark mahogany stained home interior, NJ
Darker stained elements contrasting with the surrounding lighter tones of the space.
Combining light and dark tones of materials to bring out the best of the space. Following a transitional style, this interior is designed to be the ideal space to entertain both friends and family.
For more about this project visit our website
wlkitchenandhome.com

Ispirazione per una taverna moderna di medie dimensioni con sbocco, pareti grigie, pavimento in vinile, soffitto a cassettoni e pareti in legno

Once unfinished, now the perfect spot to watch a game/movie and relax by the fire.
Esempio di una grande taverna rustica con sbocco, home theatre, pareti grigie, pavimento in vinile, camino classico, cornice del camino in mattoni, pavimento marrone, travi a vista e pareti in legno
Esempio di una grande taverna rustica con sbocco, home theatre, pareti grigie, pavimento in vinile, camino classico, cornice del camino in mattoni, pavimento marrone, travi a vista e pareti in legno

Bourbon Man Cave basement redesign in Mt. Juliet, TN
Esempio di una grande taverna rustica con angolo bar, pareti blu, pavimento con piastrelle in ceramica, pavimento marrone e pareti in legno
Esempio di una grande taverna rustica con angolo bar, pareti blu, pavimento con piastrelle in ceramica, pavimento marrone e pareti in legno

Ispirazione per una taverna classica di medie dimensioni con sbocco, pareti beige, pavimento in legno massello medio, camino lineare Ribbon, cornice del camino piastrellata, pavimento marrone, pareti in legno e sala giochi

Lower Level Living/Media Area features white oak walls, custom, reclaimed limestone fireplace surround, and media wall - Scandinavian Modern Interior - Indianapolis, IN - Trader's Point - Architect: HAUS | Architecture For Modern Lifestyles - Construction Manager: WERK | Building Modern - Christopher Short + Paul Reynolds - Photo: HAUS | Architecture - Photo: Premier Luxury Electronic Lifestyles

Lower Level Living/Media Area features white oak walls, custom, reclaimed limestone fireplace surround, and media wall - Scandinavian Modern Interior - Indianapolis, IN - Trader's Point - Architect: HAUS | Architecture For Modern Lifestyles - Construction Manager: WERK | Building Modern - Christopher Short + Paul Reynolds - Photo: HAUS | Architecture

Esempio di una grande taverna classica interrata con angolo bar, pareti blu, pavimento in laminato, camino sospeso, cornice del camino in legno, pavimento marrone e pareti in legno
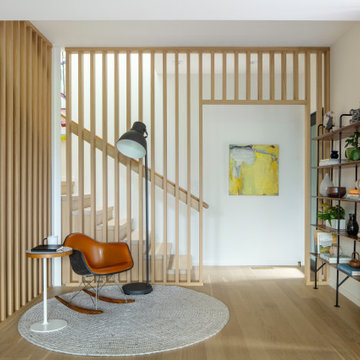
Immagine di una taverna minimalista con sbocco, pareti bianche, parquet chiaro e pareti in legno
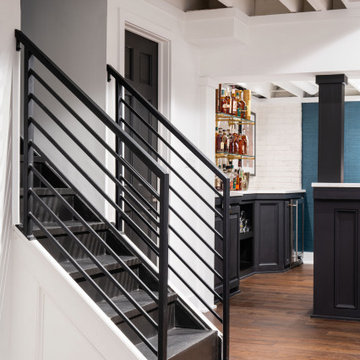
Ispirazione per una taverna minimalista interrata di medie dimensioni con home theatre, pareti bianche, pavimento in vinile, pavimento marrone e pareti in legno
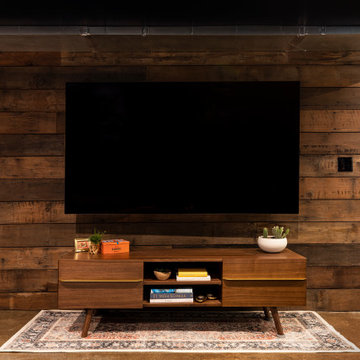
A hand selected, reclaimed wood wall behind the TV makes a perfect focal point for the family room, and also helps to frame the one duct that couldn't be tucked into the ceiling, making it feel more intentional.
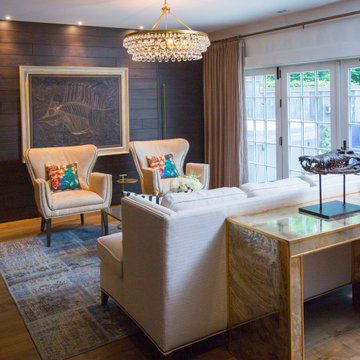
Hair-on-hide upholstered chairs with Christian Lacroix pillows and a patchwork vintage rug make for a chic yet comfortable space to entertain in this lower level walkout.
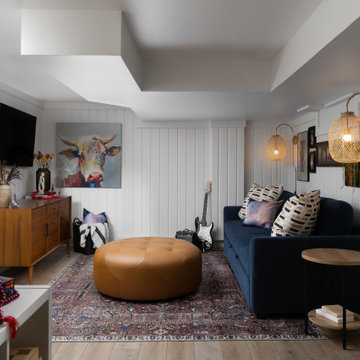
Family basement area remodel and designed. Blue sofa bed with leather coffee table and walnut tv console. Sconce lighting with art gallery.
Esempio di una taverna boho chic interrata di medie dimensioni con pareti bianche, pavimento in vinile e pareti in legno
Esempio di una taverna boho chic interrata di medie dimensioni con pareti bianche, pavimento in vinile e pareti in legno
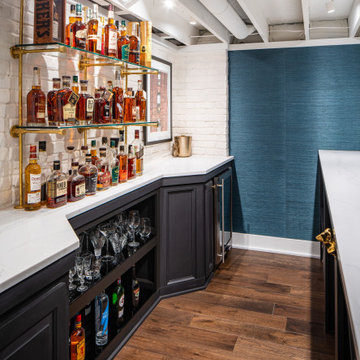
Foto di una taverna minimalista interrata di medie dimensioni con home theatre, pareti bianche, pavimento in vinile, pavimento marrone e pareti in legno
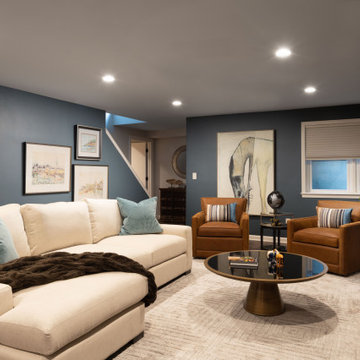
Ispirazione per una grande taverna classica interrata con angolo bar, pareti blu, pavimento in laminato, camino sospeso, cornice del camino in legno, pavimento marrone e pareti in legno

This is a raw basement transformation into a recreational space suitable for adults as well as three sons under age six. Pineapple House creates an open floor plan so natural light from two windows telegraphs throughout the interiors. For visual consistency, most walls are 10” wide, smoothly finished wood planks with nickel joints. With boys in mind, the furniture and materials are nearly indestructible –porcelain tile floors, wood and stone walls, wood ceilings, granite countertops, wooden chairs, stools and benches, a concrete-top dining table, metal display shelves and leather on the room's sectional, dining chair bottoms and game stools.
Scott Moore Photography

Custom design-build wall geometric wood wall treatment. Adds drama and definition to tv room.
Esempio di una grande taverna chic interrata con pareti bianche, pavimento in vinile, pavimento grigio e pareti in legno
Esempio di una grande taverna chic interrata con pareti bianche, pavimento in vinile, pavimento grigio e pareti in legno
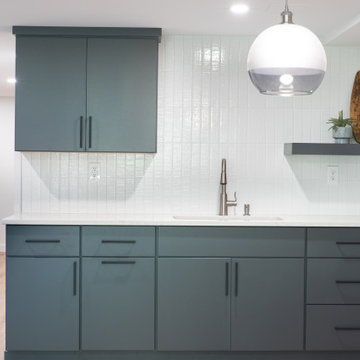
Ispirazione per una taverna minimalista di medie dimensioni con sbocco, pareti grigie, pavimento in vinile, soffitto a cassettoni e pareti in legno

Idee per un'ampia taverna etnica con sbocco, sala giochi, pareti bianche, pavimento in legno massello medio, camino classico, cornice del camino in legno, pavimento beige, soffitto a cassettoni e pareti in legno

Lower Level Living/Media Area features white oak walls, custom, reclaimed limestone fireplace surround, and media wall - Scandinavian Modern Interior - Indianapolis, IN - Trader's Point - Architect: HAUS | Architecture For Modern Lifestyles - Construction Manager: WERK | Building Modern - Christopher Short + Paul Reynolds - Photo: HAUS | Architecture - Photo: Premier Luxury Electronic Lifestyles
225 Foto di taverne con pareti in legno
1