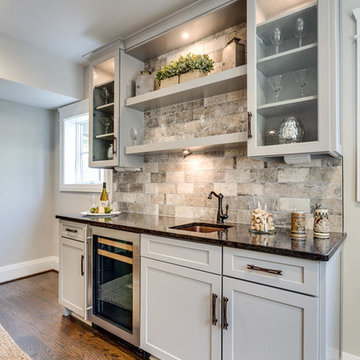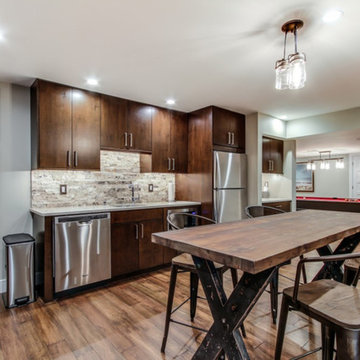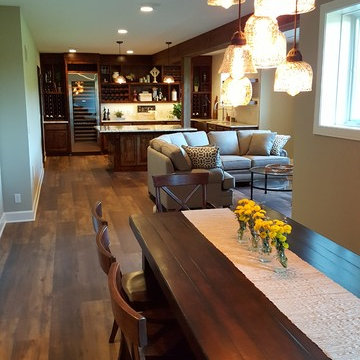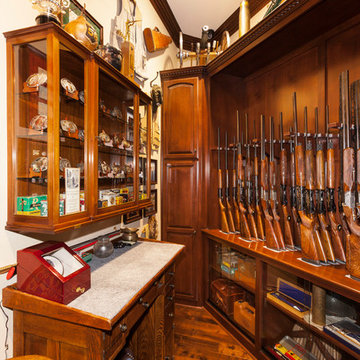4.479 Foto di taverne american style
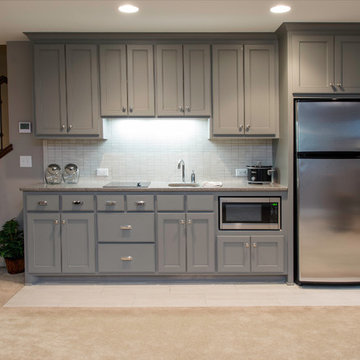
Exclusive House Plan 73345HS is a 3 bedroom 3.5 bath beauty with the master on main and a 4 season sun room that will be a favorite hangout.
The front porch is 12' deep making it a great spot for use as outdoor living space which adds to the 3,300+ sq. ft. inside.
Ready when you are. Where do YOU want to build?
Plans: http://bit.ly/73345hs
Photo Credit: Garrison Groustra

Living room basement bedroom with new egress window. Polished concrete floors & staged
Immagine di una piccola taverna american style seminterrata con pareti bianche, pavimento in cemento e pavimento grigio
Immagine di una piccola taverna american style seminterrata con pareti bianche, pavimento in cemento e pavimento grigio
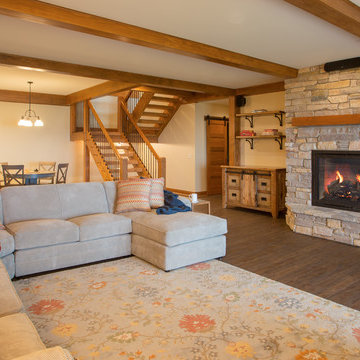
Our clients already had a cottage on Torch Lake that they loved to visit. It was a 1960s ranch that worked just fine for their needs. However, the lower level walkout became entirely unusable due to water issues. After purchasing the lot next door, they hired us to design a new cottage. Our first task was to situate the home in the center of the two parcels to maximize the view of the lake while also accommodating a yard area. Our second task was to take particular care to divert any future water issues. We took necessary precautions with design specifications to water proof properly, establish foundation and landscape drain tiles / stones, set the proper elevation of the home per ground water height and direct the water flow around the home from natural grade / drive. Our final task was to make appealing, comfortable, living spaces with future planning at the forefront. An example of this planning is placing a master suite on both the main level and the upper level. The ultimate goal of this home is for it to one day be at least a 3/4 of the year home and designed to be a multi-generational heirloom.
- Jacqueline Southby Photography
Trova il professionista locale adatto per il tuo progetto
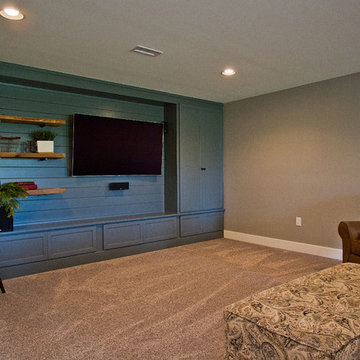
Abigail Rose Photography
Idee per una grande taverna stile americano interrata con pareti beige, moquette, nessun camino e pavimento beige
Idee per una grande taverna stile americano interrata con pareti beige, moquette, nessun camino e pavimento beige
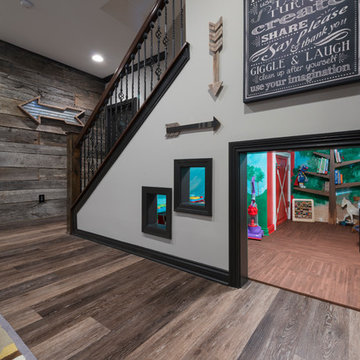
Photo Credit: Chris Whonsetler
Foto di una grande taverna american style interrata con pareti grigie e pavimento in laminato
Foto di una grande taverna american style interrata con pareti grigie e pavimento in laminato
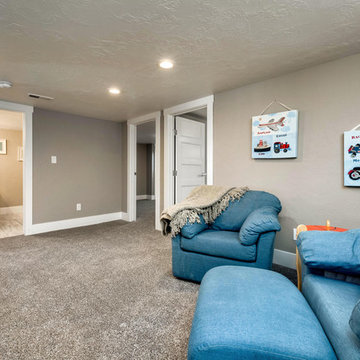
Idee per una piccola taverna american style interrata con pareti grigie, moquette e nessun camino
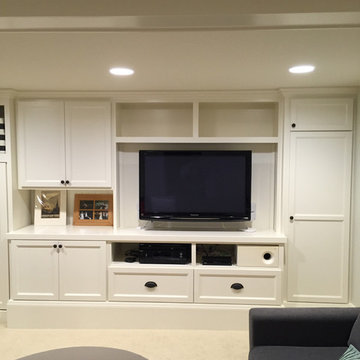
18 feet of custom cabinets in a remodeled basement Working left to right: some full height closed storage followed by a full sized murphy bed installed horizontally to accommodate some open cubbies above (hardware for Murphy bed sourced through @rockler_woodworking. Next comes a hutch style cabinet and then an entertainment center with open shelves for A/V gear and drawers below for media storage. Lastly, another full height cab tall enough to store a vacuum. All this turns the basement of this house into a family room and a guest room when needed. #builtnotbought #buildeverydamnday #finishcarpentry
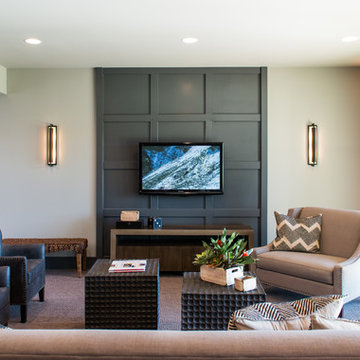
Mark McDonald
Foto di una taverna american style di medie dimensioni con sbocco, pareti beige, moquette e nessun camino
Foto di una taverna american style di medie dimensioni con sbocco, pareti beige, moquette e nessun camino
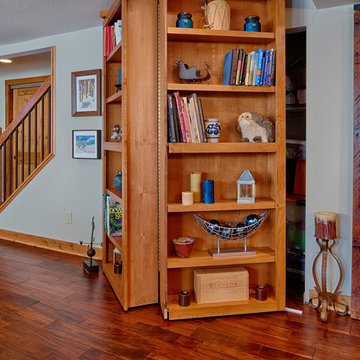
Designed and produced for Bellawood Builders and Mom's Landscaping and Design. Steve Silverman Imaging
Foto di una taverna stile americano
Foto di una taverna stile americano
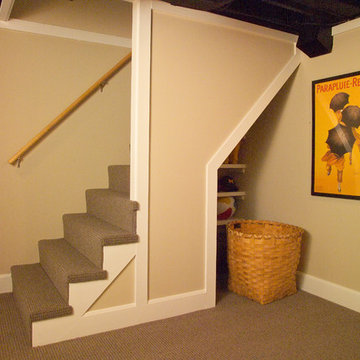
Basement in 4 square house.
Photos by Fred Sons
Foto di una piccola taverna american style seminterrata con pareti beige e moquette
Foto di una piccola taverna american style seminterrata con pareti beige e moquette
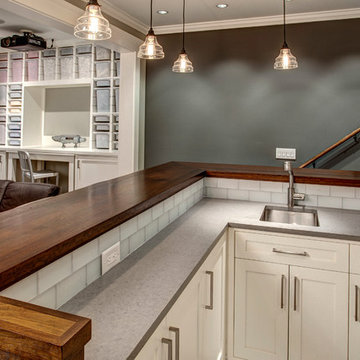
The custom bar uses every square foot to maximize entertaining. In the LEGO room beyond a custom table sits below the work area which can slide out and double the work space. John Wilbanks Photography

Ispirazione per una taverna stile americano interrata di medie dimensioni con angolo bar, camino ad angolo e cornice del camino in pietra

Having lived in their new home for several years, these homeowners were ready to finish their basement and transform it into a multi-purpose space where they could mix and mingle with family and friends. Inspired by clean lines and neutral tones, the style can be described as well-dressed rustic. Despite being a lower level, the space is flooded with natural light, adding to its appeal.
Central to the space is this amazing bar. To the left of the bar is the theater area, the other end is home to the game area.
Jake Boyd Photo

Immagine di una grande taverna american style con sbocco, pareti blu, pavimento in laminato e pavimento beige
4.479 Foto di taverne american style
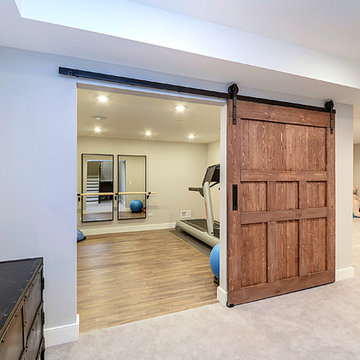
Portraits of Home
Idee per una grande taverna stile americano interrata con pareti grigie e parquet scuro
Idee per una grande taverna stile americano interrata con pareti grigie e parquet scuro
1
