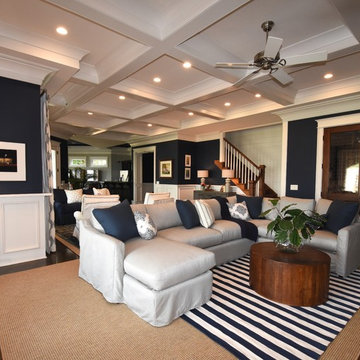16 Foto di taverne con pareti blu
Filtra anche per:
Budget
Ordina per:Popolari oggi
1 - 16 di 16 foto
1 di 3
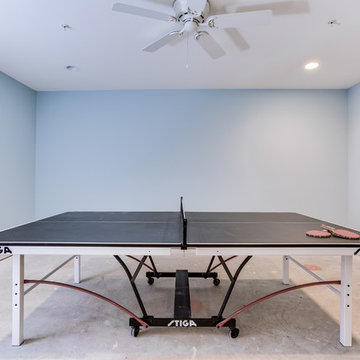
Esempio di una grande taverna tradizionale seminterrata con pareti blu, camino classico e cornice del camino in pietra
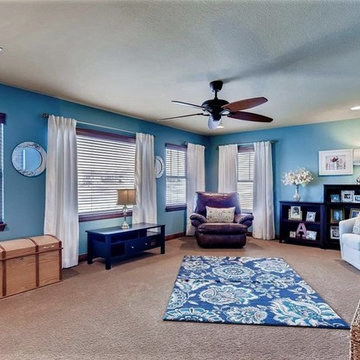
Walkout basement with light beach colors and window drapery panels.
Immagine di una grande taverna stile marinaro con sbocco, pareti blu, moquette e pavimento beige
Immagine di una grande taverna stile marinaro con sbocco, pareti blu, moquette e pavimento beige
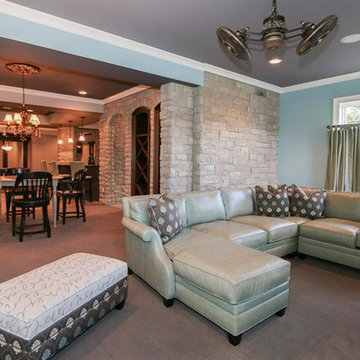
The finished lower level is the perfect spot for a comfy sectional.
Immagine di una grande taverna chic con sbocco, pareti blu, moquette e pavimento beige
Immagine di una grande taverna chic con sbocco, pareti blu, moquette e pavimento beige
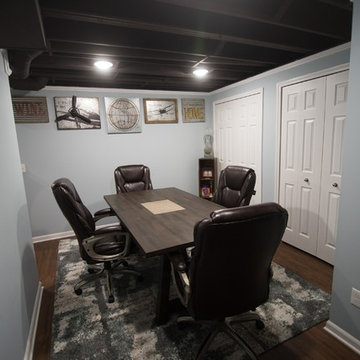
Flooring: Medley Plush
Paint: SW7518 Beach House
Foto di una grande taverna classica interrata con pareti blu, pavimento in vinile e pavimento marrone
Foto di una grande taverna classica interrata con pareti blu, pavimento in vinile e pavimento marrone
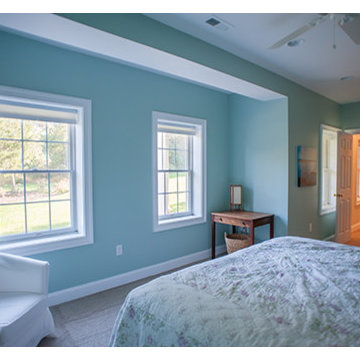
Ispirazione per una taverna con pareti blu e pavimento in gres porcellanato
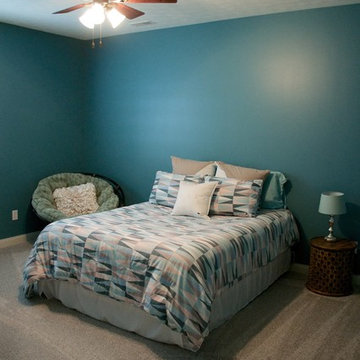
Idee per una grande taverna chic seminterrata con pareti blu, moquette e nessun camino
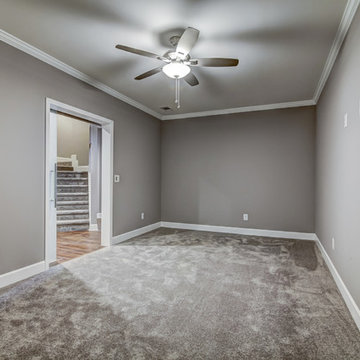
Foto di una taverna classica con sbocco, pareti blu e pavimento in vinile
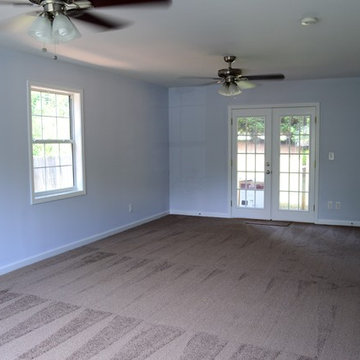
One bedroom and one bathroom finished basement
Esempio di una taverna chic di medie dimensioni con sbocco, pareti blu e moquette
Esempio di una taverna chic di medie dimensioni con sbocco, pareti blu e moquette
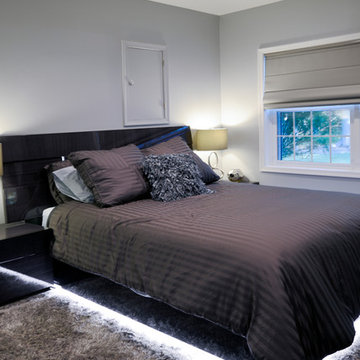
This gorgeous basement has an open and inviting entertainment area, bar area, theater style seating, gaming area, a full bath, exercise room and a full guest bedroom for in laws. Across the French doors is the bar seating area with gorgeous pin drop pendent lights, exquisite marble top bar, dark espresso cabinetry, tall wine Capitan, and lots of other amenities. Our designers introduced a very unique glass tile backsplash tile to set this bar area off and also interconnect this space with color schemes of fireplace area; exercise space is covered in rubber floorings, gaming area has a bar ledge for setting drinks, custom built-ins to display arts and trophies, multiple tray ceilings, indirect lighting as well as wall sconces and drop lights; guest suite bedroom and bathroom, the bath was designed with a walk in shower, floating vanities, pin hanging vanity lights,
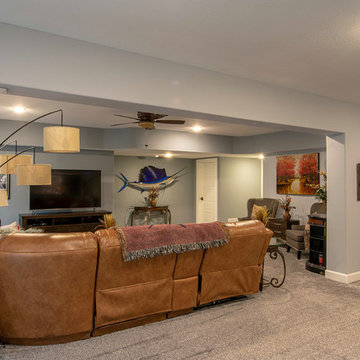
Esempio di una taverna stile rurale con sbocco, pareti blu, moquette e pavimento grigio
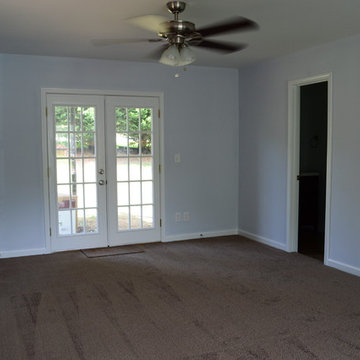
One bedroom and one bathroom finished basement
Idee per una taverna classica di medie dimensioni con sbocco, pareti blu e moquette
Idee per una taverna classica di medie dimensioni con sbocco, pareti blu e moquette
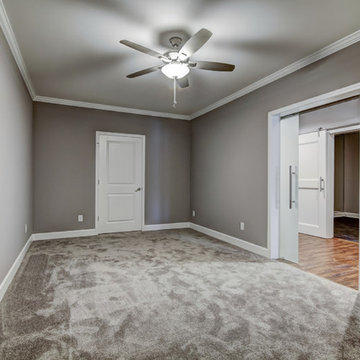
Foto di una taverna tradizionale con sbocco, pareti blu e pavimento in vinile
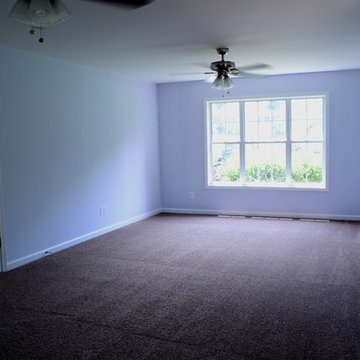
One bedroom and one bathroom finished basement
Ispirazione per una taverna tradizionale di medie dimensioni con sbocco, pareti blu e moquette
Ispirazione per una taverna tradizionale di medie dimensioni con sbocco, pareti blu e moquette
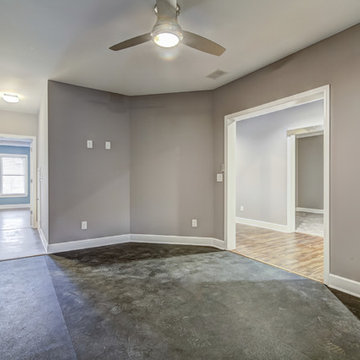
Ispirazione per una taverna classica con sbocco, pareti blu e pavimento in vinile
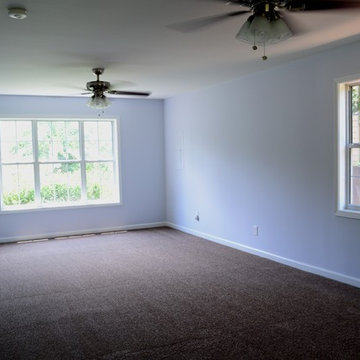
One bedroom and one bathroom finished basement
Ispirazione per una taverna tradizionale di medie dimensioni con sbocco, pareti blu e moquette
Ispirazione per una taverna tradizionale di medie dimensioni con sbocco, pareti blu e moquette
16 Foto di taverne con pareti blu
1
