390 Foto di taverne con sbocco
Filtra anche per:
Budget
Ordina per:Popolari oggi
1 - 20 di 390 foto
1 di 3
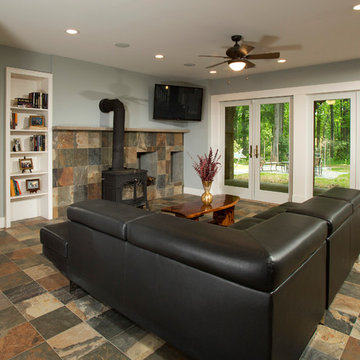
Walkout lower level family room with wood stove. You can hardly tell this is a basement with so much natural light! This refinished basement project doubled the family's living space and gave them the perfect place to entertain. The lower level now includes a pool room, in home theater, bar, and bathroom.
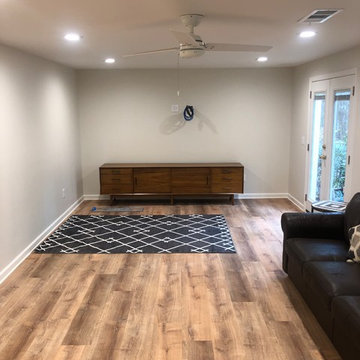
Basement renovation with wetbar. Two coolers, subway zig zag tile, new cabinet space. Floors are not true wood but LVP, or luxury vinyl planking. LVP installation East Cobb

When the family built a brand new home in Wentzville, they purposely left the walk-out basement unfinished so they learn what they wanted from that space. Two years later they knew the basement should serve as a multi-tasking lower level, effectively creating a 3rd story of their home.
Mosby transformed the basement into a family room with built-in cabinetry and a gas fireplace. Off the family room is a spacious guest bedroom (with an egress window) that leads to a full bathroom with walk-in shower.
That bathroom is also accessed by the new hallway with walk-in closet storage, access to an unfinished utility area and a bright and lively craft room that doubles as a home office. There’s even additional storage behind a sliding barn door.
Design details that add personality include softly curved edges on the walls and soffits, a geometric cut-out on the stairwell and custom cabinetry that carries through all the rooms.
Photo by Toby Weiss
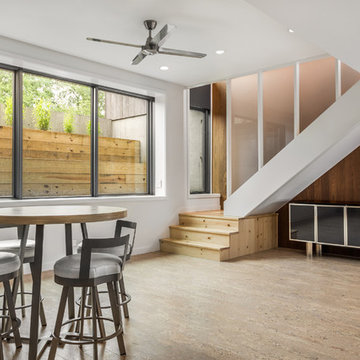
Basement at North Bay - Architecture/Interiors: HAUS | Architecture For Modern Lifestyles - Construction Management: WERK | Building Modern - Photography: The Home Aesthetic
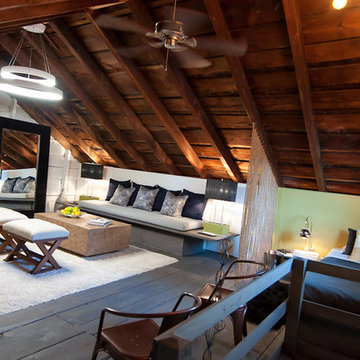
We took this attic space and turned it into a modern, fun and cozy living and sleeping space. Built in sofa and bed along with custom cushion and throw pillows. Tables added to each piece. Beautiful area rug on painted flooring to warm the space up. Custom design, built and upholstered benches. Modern coffee table with metal blinds on windows. Hanging lights along with side lights to soften the space for a cozier look.
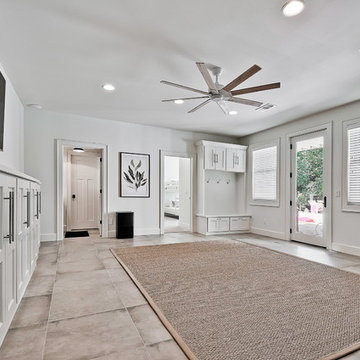
Ispirazione per una grande taverna stile americano con sbocco, pareti bianche, pavimento in gres porcellanato e pavimento blu
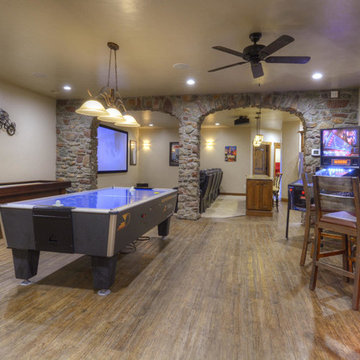
Rec Room meets game room meets theater room in this award winning finished lower level of Bella Casa. Photo by Paul Kohlman
Idee per un'ampia taverna mediterranea con sbocco, pareti beige e pavimento in legno massello medio
Idee per un'ampia taverna mediterranea con sbocco, pareti beige e pavimento in legno massello medio
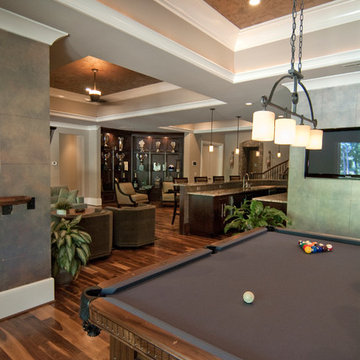
Foto di un'ampia taverna minimal con sbocco, pareti grigie e pavimento in legno massello medio
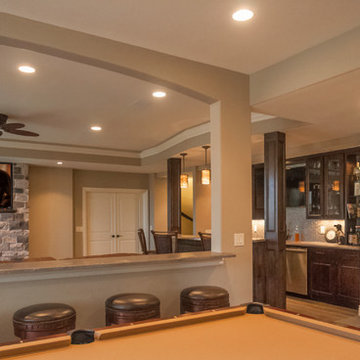
Fireplace, wine cellar and wet bar. Photo: Andrew J Hathaway (Brothers Construction)
Immagine di una grande taverna classica con sbocco, pareti beige, pavimento in gres porcellanato, camino classico e cornice del camino in pietra
Immagine di una grande taverna classica con sbocco, pareti beige, pavimento in gres porcellanato, camino classico e cornice del camino in pietra
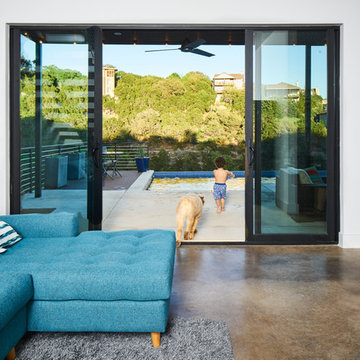
Immagine di una taverna contemporanea di medie dimensioni con sbocco, pavimento in cemento e pavimento grigio
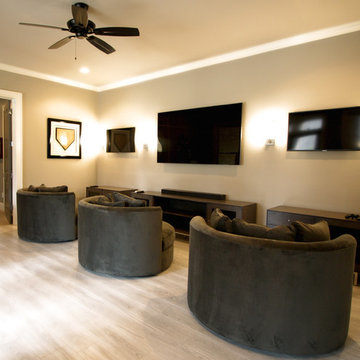
This state of the art gaming center has multiple mounted TVs and entertainment stations for the video game enthusiast. Comfortable, modern seating, accent lighting and the latest in audio technology will surely immerse you into the total gaming experience.
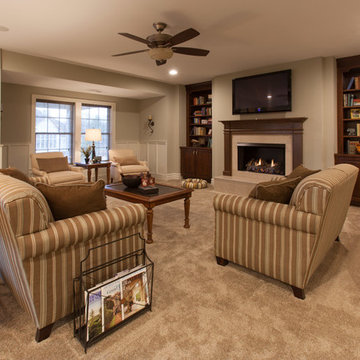
The Lower Level of the Arlington features a recreation room, living space, wet bar and unfinished storage areas.
Foto di un'ampia taverna minimal con sbocco, pareti beige, moquette, camino classico e cornice del camino piastrellata
Foto di un'ampia taverna minimal con sbocco, pareti beige, moquette, camino classico e cornice del camino piastrellata
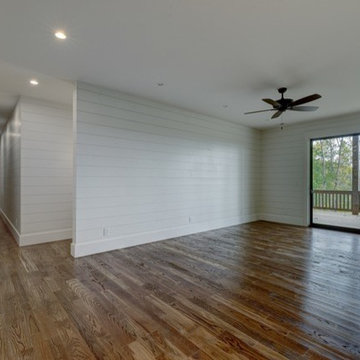
Ispirazione per una grande taverna stile rurale con sbocco, pareti bianche, pavimento in legno massello medio, nessun camino e pavimento marrone
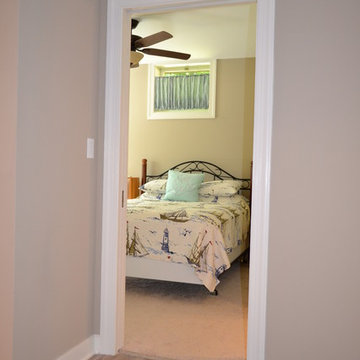
Immagine di una piccola taverna tradizionale con sbocco, pareti grigie e parquet chiaro
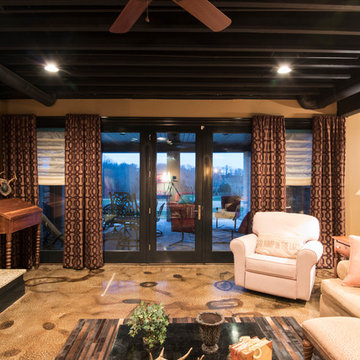
Duane Cannon
Immagine di una grande taverna minimal con sbocco, pareti beige, pavimento in cemento, camino classico, cornice del camino piastrellata e pavimento beige
Immagine di una grande taverna minimal con sbocco, pareti beige, pavimento in cemento, camino classico, cornice del camino piastrellata e pavimento beige
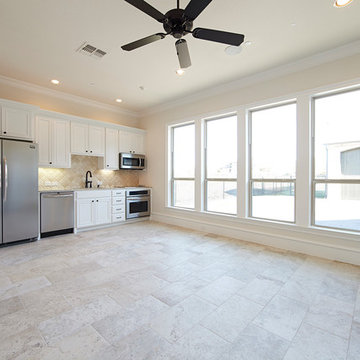
Foto di una taverna classica con sbocco, pareti beige, pavimento in gres porcellanato e pavimento beige
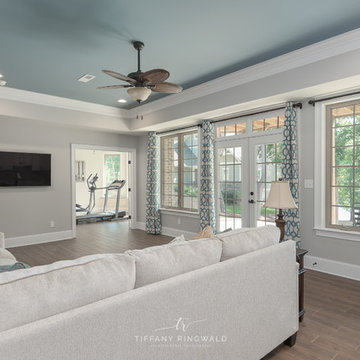
Beautiful brick home on Lake Norman! Exterior features a touch of rustic with gable details, wood shutters and garage doors and lake view with private paved access to dock and boat slip.
© Tiffany Ringwald Photography
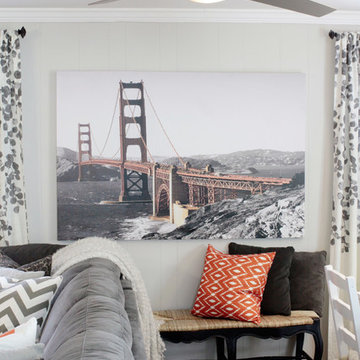
R.K Scarlett Photography
Ispirazione per una taverna chic di medie dimensioni con sbocco, pareti grigie e pavimento in gres porcellanato
Ispirazione per una taverna chic di medie dimensioni con sbocco, pareti grigie e pavimento in gres porcellanato
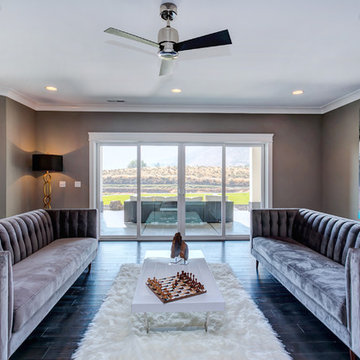
Karen Jackson Photography
Esempio di una grande taverna design con sbocco, pareti grigie, pavimento in sughero e nessun camino
Esempio di una grande taverna design con sbocco, pareti grigie, pavimento in sughero e nessun camino
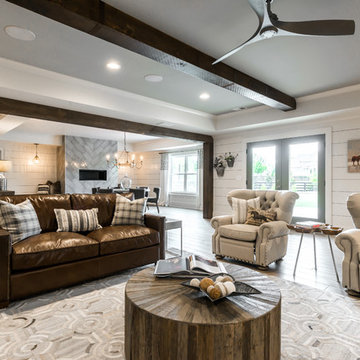
Foto di una taverna moderna di medie dimensioni con sbocco, pareti bianche, parquet chiaro, camino classico e pavimento grigio
390 Foto di taverne con sbocco
1