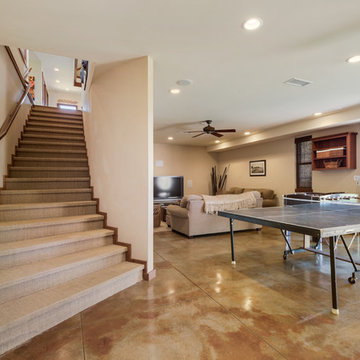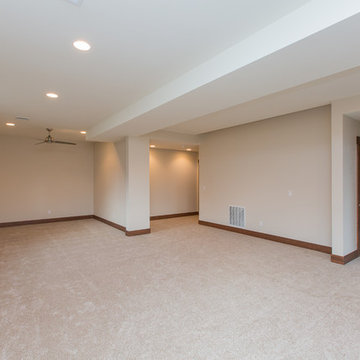180 Foto di taverne beige
Filtra anche per:
Budget
Ordina per:Popolari oggi
1 - 20 di 180 foto
1 di 3
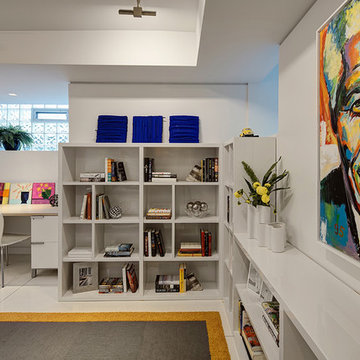
Built-in shelving and benches create a simple, yet cozy vignette in the back corner of the room.
Not only did the designers strive for a clean design throughout the gallery, but also continued the theme through to the adjoining wine cellar and tasting room, office area and full bath. The home office is enclosed by bright yellow shelving and custom desk space by Neff, as well as a “secret” door that doubles as another surface on which to hang art.
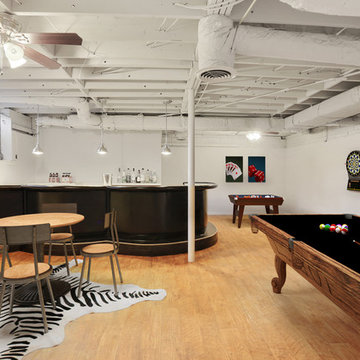
Kevin Polite, Solid Source Realty, Inc
Foto di una grande taverna chic seminterrata con pareti grigie e pavimento in vinile
Foto di una grande taverna chic seminterrata con pareti grigie e pavimento in vinile
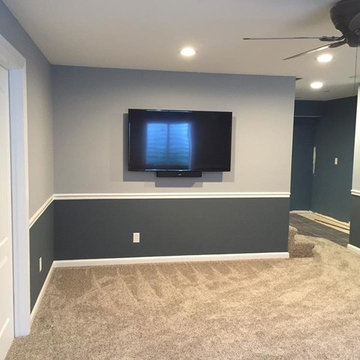
Idee per una piccola taverna tradizionale interrata con pareti grigie, moquette, nessun camino e pavimento marrone
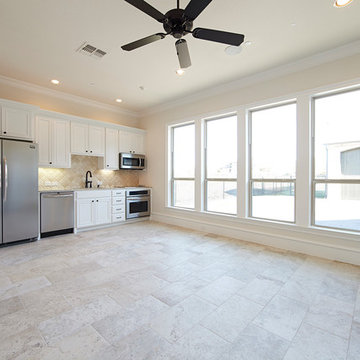
Foto di una taverna classica con sbocco, pareti beige, pavimento in gres porcellanato e pavimento beige
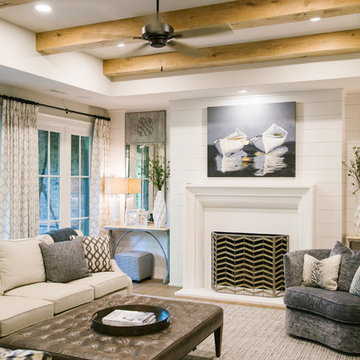
Ispirazione per una grande taverna tradizionale con sbocco, pareti bianche, parquet chiaro, camino classico, cornice del camino in cemento e pavimento marrone
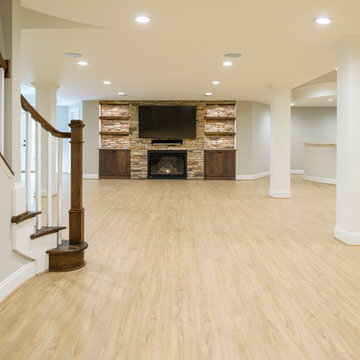
Foto di una taverna classica con sbocco, pareti beige, pavimento in vinile, camino classico, cornice del camino in pietra e pavimento beige
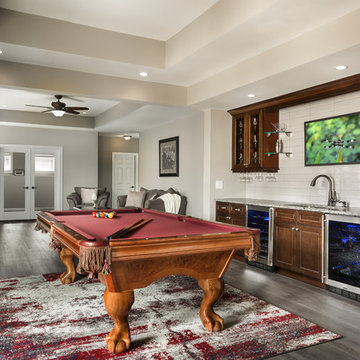
This open concept basement features a Wet Bar with Glass Cabinetry, Floating Glass Shelves, and a full height TIle Backsplash. Luxury Vinyl Plank Flooring stretches from the Bar / Pool Table Room through the Living Room up to the Interior French Doors to the Office.

Esempio di una taverna chic con sbocco, pareti verdi, moquette, camino ad angolo e cornice del camino in pietra
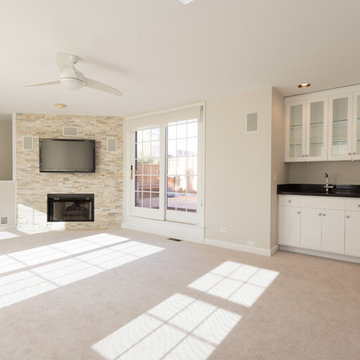
This large basement design includes new carpeting, a kitchenette with crisp white cabinets, large French doors with grid windows, a fireplace with a tile and marble clad surround, and a flat screen TV.
Home located in Chicago's North Side. Designed by Chi Renovation & Design who serve Chicago and it's surrounding suburbs, with an emphasis on the North Side and North Shore. You'll find their work from the Loop through Humboldt Park, Lincoln Park, Skokie, Evanston, Wilmette, and all of the way up to Lake Forest.
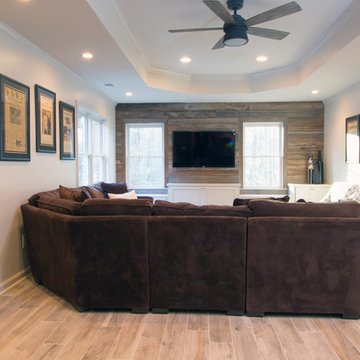
Back wall finished entirely with reclaimed wood. Other additions include new tile floors, new cabinet doors and the entire basement freshly painted.
Foto di una taverna chic di medie dimensioni con sbocco, pareti bianche, pavimento con piastrelle in ceramica e nessun camino
Foto di una taverna chic di medie dimensioni con sbocco, pareti bianche, pavimento con piastrelle in ceramica e nessun camino
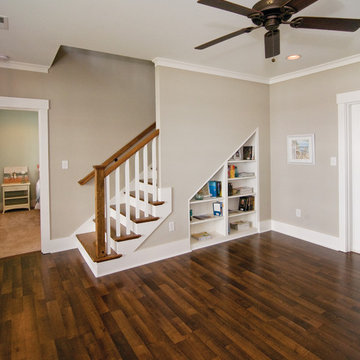
Downstairs is a cozy rec room and two more bedrooms, one with a private bath. The ample unfinished mechanical/storage area can easily be converted to a home theater, exercise area, or for any purpose you desire.
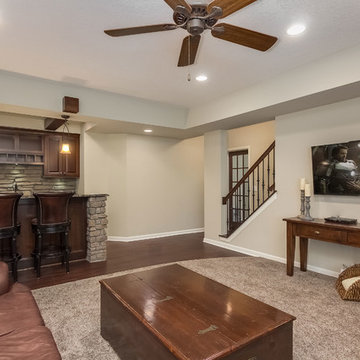
©Finished Basement Company
Ispirazione per una taverna tradizionale seminterrata di medie dimensioni con pareti bianche, parquet scuro, nessun camino e pavimento marrone
Ispirazione per una taverna tradizionale seminterrata di medie dimensioni con pareti bianche, parquet scuro, nessun camino e pavimento marrone

Ispirazione per una taverna tradizionale seminterrata di medie dimensioni con pareti multicolore, moquette, nessun camino e pavimento beige
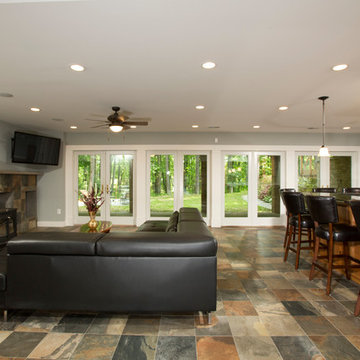
Finished walk-out basement with custom bar and family room. A wall of glass provides plenty of natural light in this lower level space. It also provides access to a new patio. The wood-fired stove gives off ample heat on those extra chilly days.
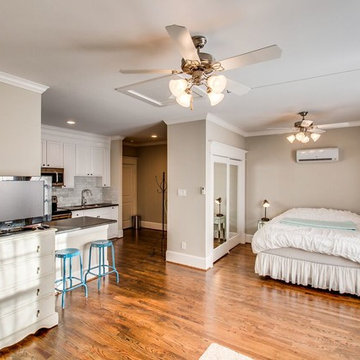
Ispirazione per una grande taverna chic con sbocco, pareti grigie, pavimento in legno massello medio, nessun camino e pavimento marrone
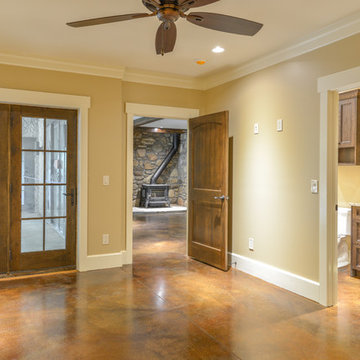
Ray Mata
Ispirazione per una grande taverna rustica con sbocco, pareti grigie, pavimento in cemento, stufa a legna, cornice del camino in pietra e pavimento marrone
Ispirazione per una grande taverna rustica con sbocco, pareti grigie, pavimento in cemento, stufa a legna, cornice del camino in pietra e pavimento marrone
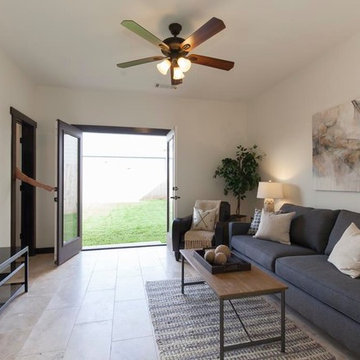
Immagine di una piccola taverna rustica con pareti bianche, pavimento in travertino, sbocco, nessun camino e pavimento beige
180 Foto di taverne beige
1

