63 Foto di taverne con pavimento in legno massello medio
Filtra anche per:
Budget
Ordina per:Popolari oggi
1 - 20 di 63 foto
1 di 3
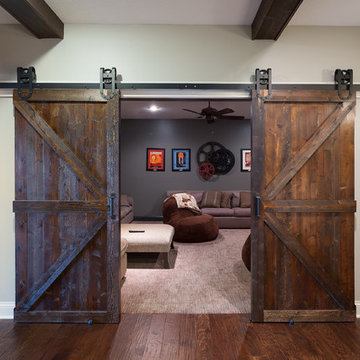
Barn doors were added to the existing family room, creating the desired theater room feel. The custom barn doors also add the perfect charm to the space and contributes to the Old World style.
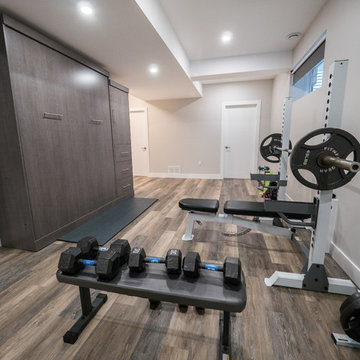
Ispirazione per una taverna contemporanea seminterrata di medie dimensioni con pareti grigie, pavimento in legno massello medio, nessun camino e pavimento grigio
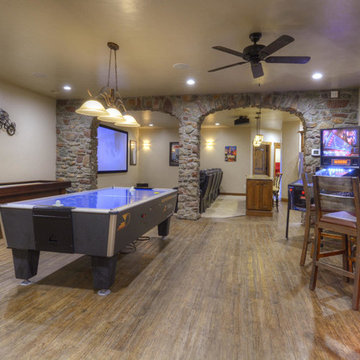
Rec Room meets game room meets theater room in this award winning finished lower level of Bella Casa. Photo by Paul Kohlman
Idee per un'ampia taverna mediterranea con sbocco, pareti beige e pavimento in legno massello medio
Idee per un'ampia taverna mediterranea con sbocco, pareti beige e pavimento in legno massello medio
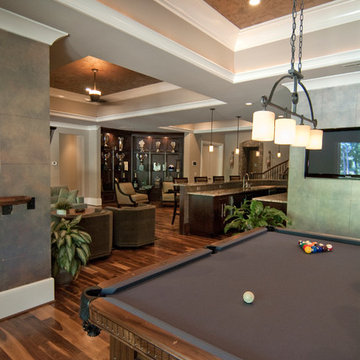
Foto di un'ampia taverna minimal con sbocco, pareti grigie e pavimento in legno massello medio
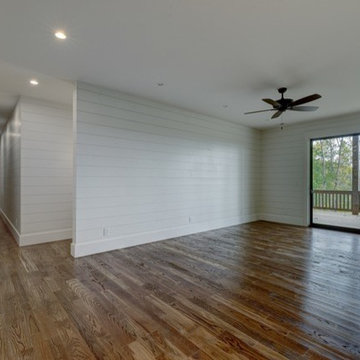
Ispirazione per una grande taverna stile rurale con sbocco, pareti bianche, pavimento in legno massello medio, nessun camino e pavimento marrone
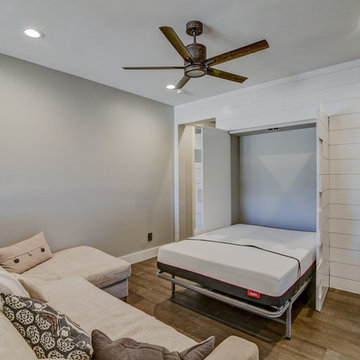
Day Dream Photography
Ispirazione per una grande taverna stile americano seminterrata con pareti beige, pavimento in legno massello medio, nessun camino e pavimento marrone
Ispirazione per una grande taverna stile americano seminterrata con pareti beige, pavimento in legno massello medio, nessun camino e pavimento marrone
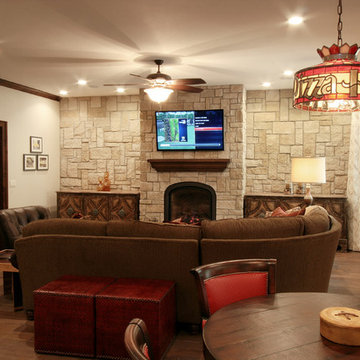
NSPJ Architects / Cathy Kudelko
Foto di una taverna stile rurale con sbocco, pareti beige, camino classico, cornice del camino in pietra e pavimento in legno massello medio
Foto di una taverna stile rurale con sbocco, pareti beige, camino classico, cornice del camino in pietra e pavimento in legno massello medio
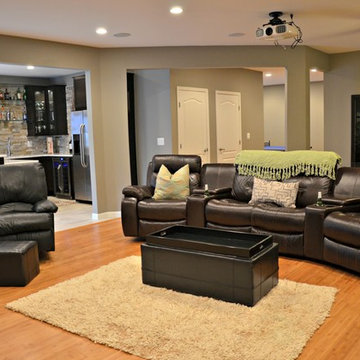
What was once an unfinished basement is now a perfect getaway and space to entertain. The main focus is the projection screen and cozy couches for the family to gather and watch movies in surround sound. Just a few feet away, a kitchenette provides some refreshments and food. This space also allows plenty of room to throw a party and this kitchenette can store lots of food and drink.
Down the hall we have a rec room with a ping pong table. Across from that is a gym so the homeowners can continue to live a healthy lifestyle.
On the other side of the basement there is a playroom that can easily double as a guest room. It's a great spot for the kids to play and keep their toys all in one place. Next door is a "jack and jill" bathroom that is appropriate for all ages. Walk in the door and you'll be wowed by the mosaic tile accent that greets you from inside the shower.
We're happy to hear the family is enjoying the space and have enjoyed a few parties!
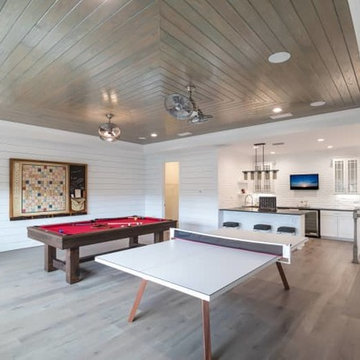
Game Room with Pool Table, White Ping Pong Table, Wall Mounted Scrabble Board, and Custom Built-In Bar with White Painted Brick Accent Wall. Walls are Shiplap and Ceilings are Stained Board in a Repetitive Square Pattern.
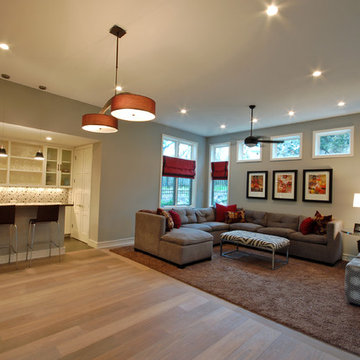
This Westlake site posed several challenges that included managing a sloping lot and capturing the views of downtown Austin in specific locations on the lot, while staying within the height restrictions. The service and garages split in two, buffering the less private areas of the lot creating an inner courtyard. The ancillary rooms are organized around this court leading up to the entertaining areas. The main living areas serve as a transition to a private natural vegetative bluff on the North side. Breezeways and terraces connect the various outdoor living spaces feeding off the great room and dining, balancing natural light and summer breezes to the interior spaces. The private areas are located on the upper level, organized in an inverted “u”, maximizing the best views on the lot. The residence represents a programmatic collaboration of the clients’ needs and subdivision restrictions while engaging the unique features of the lot.
Built by Butterfield Custom Homes
Photography by Adam Steiner
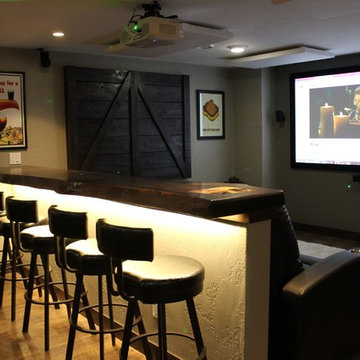
Idee per una grande taverna rustica interrata con pareti grigie, pavimento in legno massello medio, nessun camino e pavimento marrone
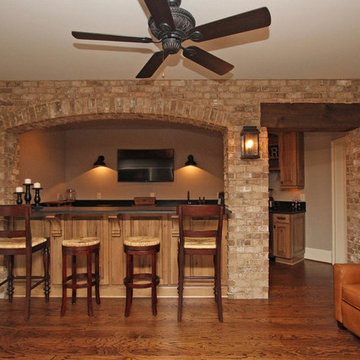
Ispirazione per una taverna tradizionale seminterrata di medie dimensioni con pareti grigie, pavimento in legno massello medio, nessun camino e pavimento marrone
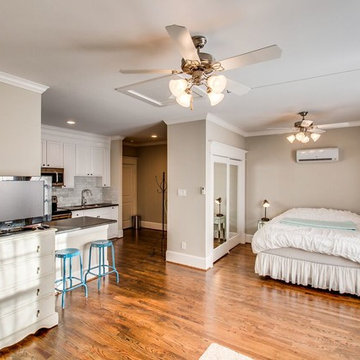
Ispirazione per una grande taverna chic con sbocco, pareti grigie, pavimento in legno massello medio, nessun camino e pavimento marrone
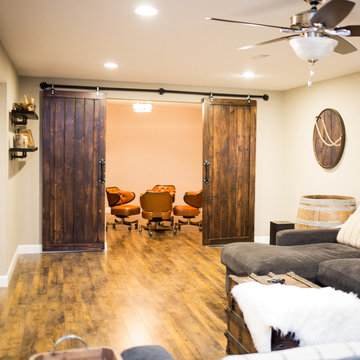
Multipurpose rustic basement with comfy grey sectional and track barn doors.
Immagine di una taverna rustica interrata di medie dimensioni con pareti beige, pavimento in legno massello medio e nessun camino
Immagine di una taverna rustica interrata di medie dimensioni con pareti beige, pavimento in legno massello medio e nessun camino
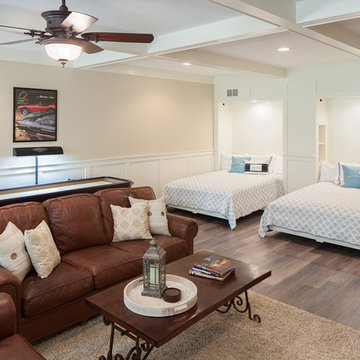
Jeff Tippett
Foto di una taverna costiera seminterrata con pareti beige, pavimento in legno massello medio e pavimento marrone
Foto di una taverna costiera seminterrata con pareti beige, pavimento in legno massello medio e pavimento marrone
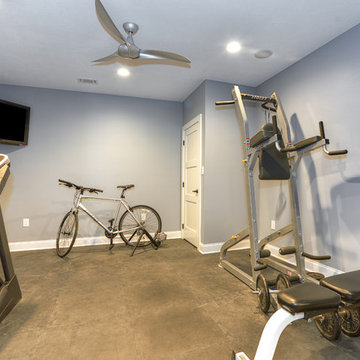
This wooded basement is perfect for the outdoor enthusiast. Custom built in shelving and the warm glow from under shelf lighting is perfect for relaxing in front of this one of a kind fireplace. Need to freshen up after you took advantage of the exercise room? No problem, just step over to the beautiful and bright bathroom.
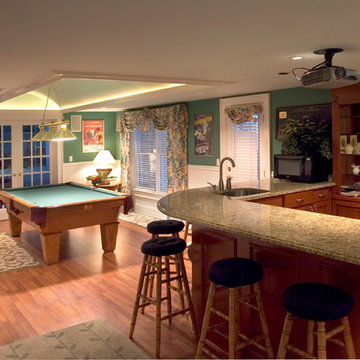
Idee per una grande taverna country con sbocco, pareti verdi, pavimento in legno massello medio e nessun camino
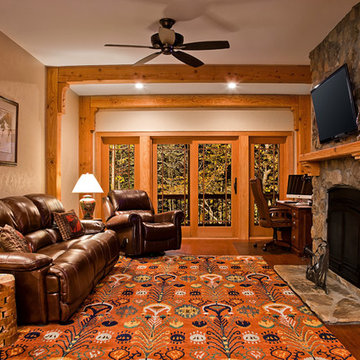
Watch the big game in this relaxing timber frame basement man cave, complete with a fireplace.
Photo Credit: Lassiter Photography
Foto di una taverna american style con pareti beige, cornice del camino in pietra e pavimento in legno massello medio
Foto di una taverna american style con pareti beige, cornice del camino in pietra e pavimento in legno massello medio
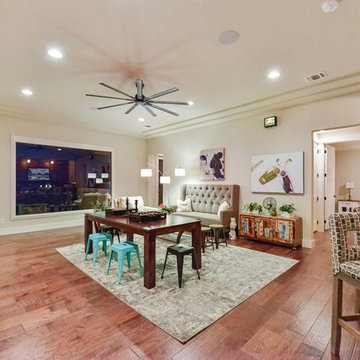
Immagine di una grande taverna contemporanea seminterrata con pareti beige, pavimento in legno massello medio, nessun camino e pavimento marrone
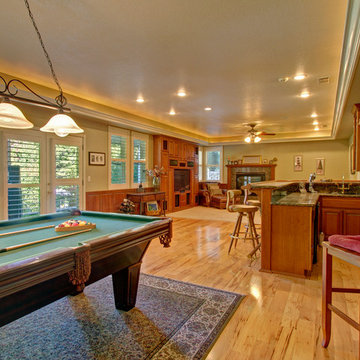
ESI Builders is a subsidiary of EnergyWise Solutions, Inc. and was formed by Allan, Bob and Dave to fulfill an important need for quality home builders and remodeling services in the Sacramento region. With a strong and growing referral base, we decided to provide a convenient one-stop option for our clients and focus on combining our key services: quality custom homes and remodels, turnkey client partnering and communication, and energy efficient and environmentally sustainable measures in all we do. Through energy efficient appliances and fixtures, solar power, high efficiency heating and cooling systems, enhanced insulation and sealing, and other construction elements – we go beyond simple code compliance and give you immediate savings and greater sustainability for your new or remodeled home.
All of the design work and construction tasks for our clients are done by or supervised by our highly trained, professional staff. This not only saves you money, it provides a peace of mind that all of the details are taken care of and the job is being done right – to Perfection. Our service does not stop after we clean up and drive off. We continue to provide support for any warranty issues that arise and give you administrative support as needed in order to assure you obtain any energy-related tax incentives or rebates. This ‘One call does it all’ philosophy assures that your experience in remodeling or upgrading your home is an enjoyable one.
ESI Builders was formed by professionals with varying backgrounds and a common interest to provide you, our clients, with options to live more comfortably, save money, and enjoy quality homes for many years to come. As our company continues to grow and evolve, the expertise has been quickly growing to include several job foreman, tradesmen, and support staff. In response to our growth, we will continue to hire well-qualified staff and we will remain committed to maintaining a level of quality, attention to detail, and pursuit of perfection.
63 Foto di taverne con pavimento in legno massello medio
1