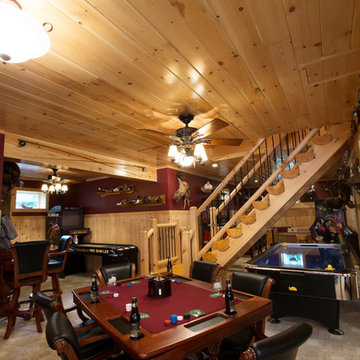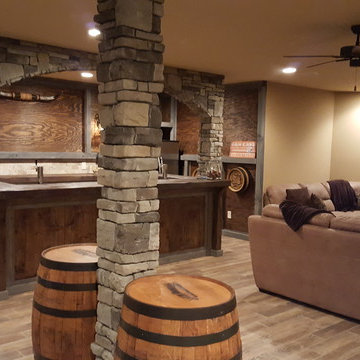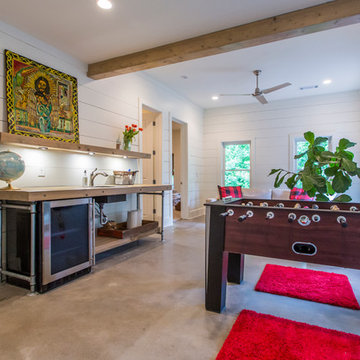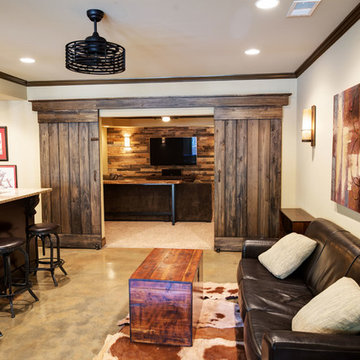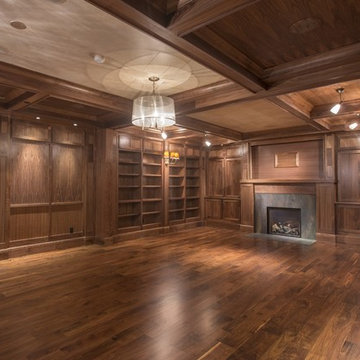2.184 Foto di taverne
Filtra anche per:
Budget
Ordina per:Popolari oggi
121 - 140 di 2.184 foto
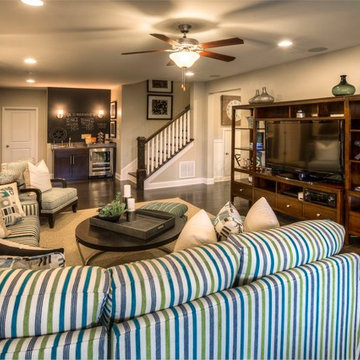
A chalk wall is perfect for keeping score during family game nights.
Foto di una taverna classica con pareti beige, parquet scuro, nessun camino e pavimento marrone
Foto di una taverna classica con pareti beige, parquet scuro, nessun camino e pavimento marrone
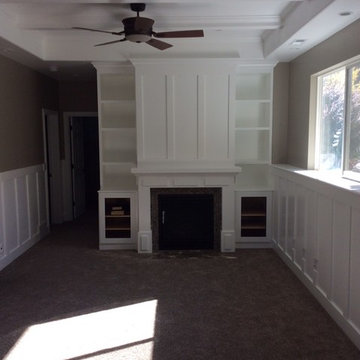
Foto di una taverna tradizionale seminterrata di medie dimensioni con pareti beige, moquette, camino classico e pavimento marrone
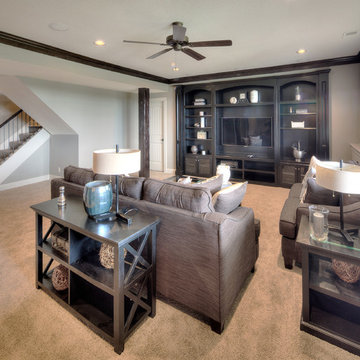
Foto di una grande taverna stile rurale con sbocco, pareti grigie, pavimento con piastrelle in ceramica e nessun camino
Trova il professionista locale adatto per il tuo progetto
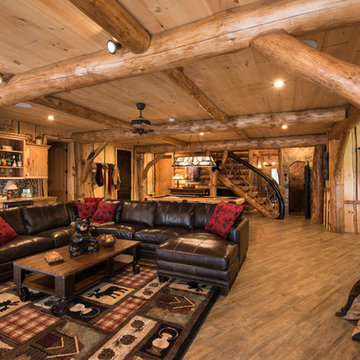
Manufacturer: Golden Eagle Log Homes - http://www.goldeneagleloghomes.com/
Builder: Rich Leavitt – Leavitt Contracting - http://leavittcontracting.com/
Location: Mount Washington Valley, Maine
Project Name: South Carolina 2310AR
Square Feet: 4,100
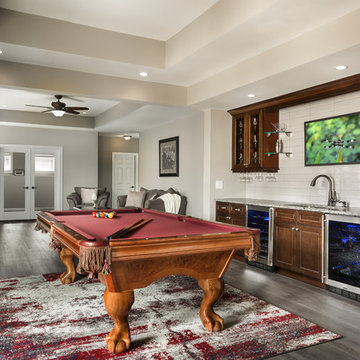
This open concept basement features a Wet Bar with Glass Cabinetry, Floating Glass Shelves, and a full height TIle Backsplash. Luxury Vinyl Plank Flooring stretches from the Bar / Pool Table Room through the Living Room up to the Interior French Doors to the Office.
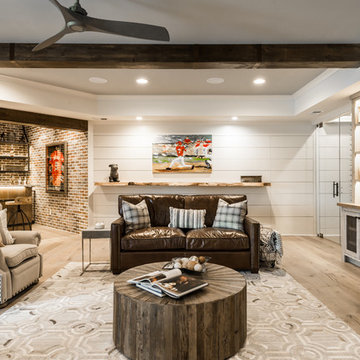
Esempio di una taverna minimalista di medie dimensioni con sbocco, pareti bianche e parquet chiaro
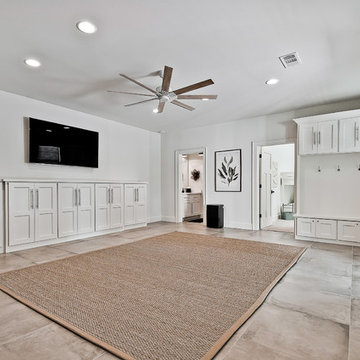
Esempio di una grande taverna stile americano con sbocco, pareti bianche, pavimento in gres porcellanato e pavimento blu
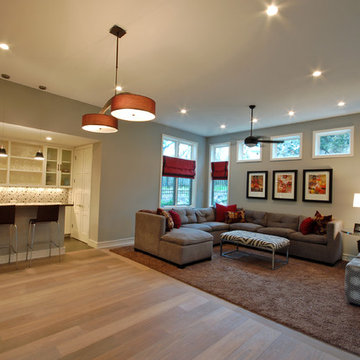
This Westlake site posed several challenges that included managing a sloping lot and capturing the views of downtown Austin in specific locations on the lot, while staying within the height restrictions. The service and garages split in two, buffering the less private areas of the lot creating an inner courtyard. The ancillary rooms are organized around this court leading up to the entertaining areas. The main living areas serve as a transition to a private natural vegetative bluff on the North side. Breezeways and terraces connect the various outdoor living spaces feeding off the great room and dining, balancing natural light and summer breezes to the interior spaces. The private areas are located on the upper level, organized in an inverted “u”, maximizing the best views on the lot. The residence represents a programmatic collaboration of the clients’ needs and subdivision restrictions while engaging the unique features of the lot.
Built by Butterfield Custom Homes
Photography by Adam Steiner

Esempio di una taverna chic con sbocco, pareti verdi, moquette, camino ad angolo e cornice del camino in pietra
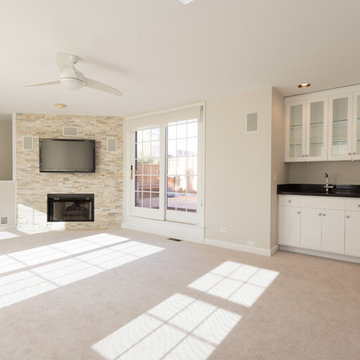
This large basement design includes new carpeting, a kitchenette with crisp white cabinets, large French doors with grid windows, a fireplace with a tile and marble clad surround, and a flat screen TV.
Home located in Chicago's North Side. Designed by Chi Renovation & Design who serve Chicago and it's surrounding suburbs, with an emphasis on the North Side and North Shore. You'll find their work from the Loop through Humboldt Park, Lincoln Park, Skokie, Evanston, Wilmette, and all of the way up to Lake Forest.
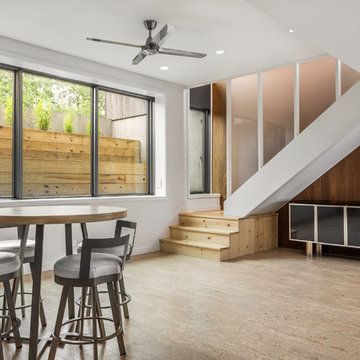
Lower Level Family/Craft Space - Architecture/Interiors: HAUS | Architecture For Modern Lifestyles - Construction Management: WERK | Building Modern - Photography: The Home Aesthetic
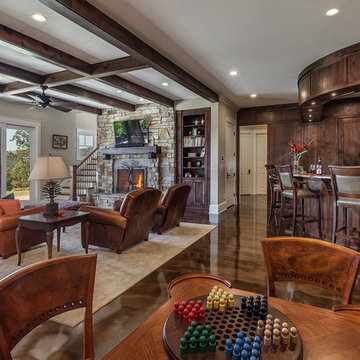
Inspiro 8
Esempio di una grande taverna classica con sbocco, pareti beige, pavimento in cemento, camino classico e cornice del camino in pietra
Esempio di una grande taverna classica con sbocco, pareti beige, pavimento in cemento, camino classico e cornice del camino in pietra
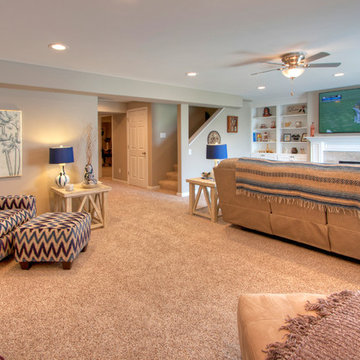
Another view of the family room area of the walk-out finished basement in Wentzville, MO. In the distance is the stairwell, closet and hallway that leads to a full bathroom and craft room.
Photo by Toby Weiss
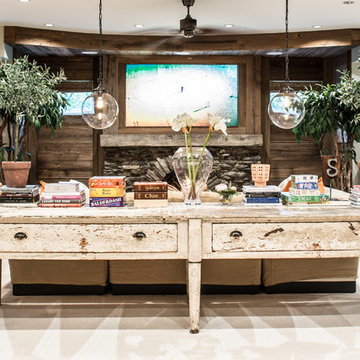
Foto di una grande taverna rustica seminterrata con pareti beige, moquette, camino classico e cornice del camino in pietra
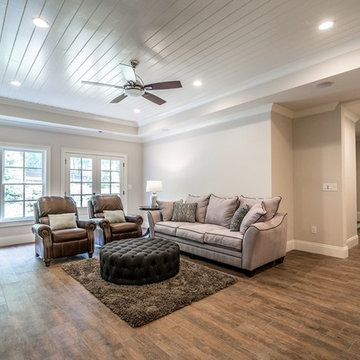
Full basement finish, custom theater, cabinets, wine cellar
Immagine di una taverna chic di medie dimensioni con sbocco, pareti grigie, pavimento con piastrelle in ceramica, camino classico, cornice del camino in mattoni e pavimento marrone
Immagine di una taverna chic di medie dimensioni con sbocco, pareti grigie, pavimento con piastrelle in ceramica, camino classico, cornice del camino in mattoni e pavimento marrone
2.184 Foto di taverne
7
