168 Foto di taverne
Filtra anche per:
Budget
Ordina per:Popolari oggi
1 - 20 di 168 foto
1 di 3
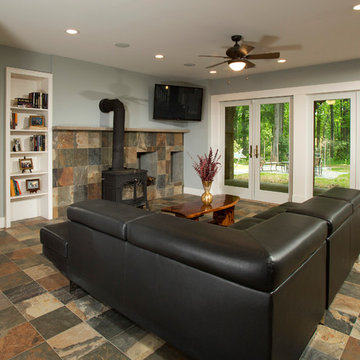
Walkout lower level family room with wood stove. You can hardly tell this is a basement with so much natural light! This refinished basement project doubled the family's living space and gave them the perfect place to entertain. The lower level now includes a pool room, in home theater, bar, and bathroom.
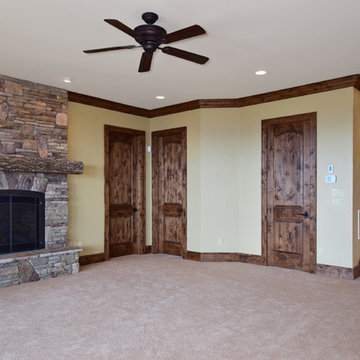
Photography by Todd Bush
Immagine di una grande taverna stile rurale seminterrata con pareti beige, moquette, camino classico e cornice del camino in pietra
Immagine di una grande taverna stile rurale seminterrata con pareti beige, moquette, camino classico e cornice del camino in pietra

Foto di una grande taverna classica seminterrata con pareti beige, pavimento in ardesia, camino classico e cornice del camino in pietra
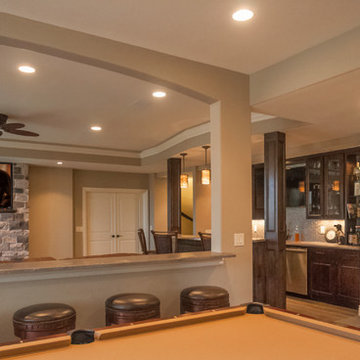
Fireplace, wine cellar and wet bar. Photo: Andrew J Hathaway (Brothers Construction)
Immagine di una grande taverna classica con sbocco, pareti beige, pavimento in gres porcellanato, camino classico e cornice del camino in pietra
Immagine di una grande taverna classica con sbocco, pareti beige, pavimento in gres porcellanato, camino classico e cornice del camino in pietra
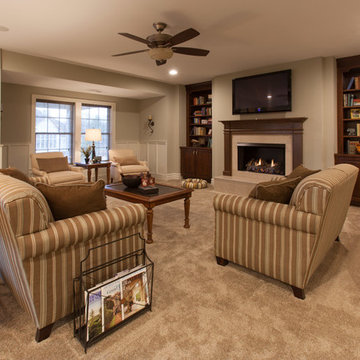
The Lower Level of the Arlington features a recreation room, living space, wet bar and unfinished storage areas.
Foto di un'ampia taverna minimal con sbocco, pareti beige, moquette, camino classico e cornice del camino piastrellata
Foto di un'ampia taverna minimal con sbocco, pareti beige, moquette, camino classico e cornice del camino piastrellata
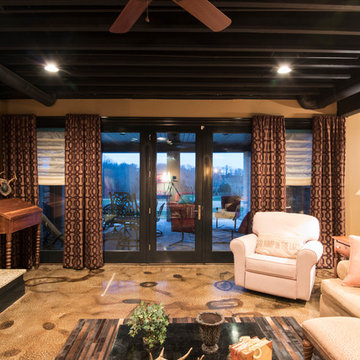
Duane Cannon
Immagine di una grande taverna minimal con sbocco, pareti beige, pavimento in cemento, camino classico, cornice del camino piastrellata e pavimento beige
Immagine di una grande taverna minimal con sbocco, pareti beige, pavimento in cemento, camino classico, cornice del camino piastrellata e pavimento beige
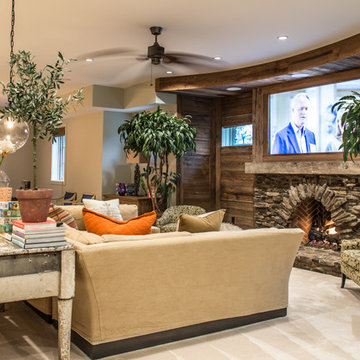
Ispirazione per una grande taverna stile rurale seminterrata con pareti beige, moquette, camino classico, cornice del camino in pietra e pavimento beige

The large central living space acts as the hub for this stunning basement and includes a beautifully crafted custom kitchen and bar island, sophisticated sitting room with fireplace and comfortable lounge/TV area with a gorgeous custom built-in entertainment center that provides the perfect setting for entertaining large parties.
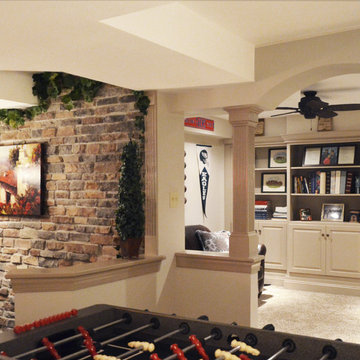
The intimate dining area allows for access to the full bar with the soft separation thanks to the half-wall with millwork and a wood top. In addition to the ample room for playing games such as foosball and Ping-Pong, there is a comfortable living room area with a recessed flat screen TV and cozy stone fireplace – all again smartly separated from the rest of the space by a half-wall. There is even a little nook great for reading and storage of toys and other items thanks to the built-in bookshelf and half-cabinets.
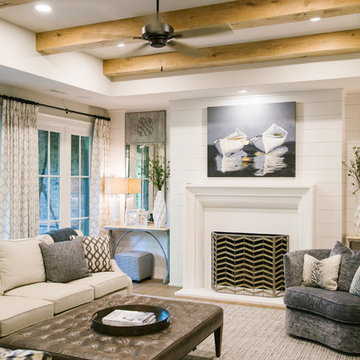
Ispirazione per una grande taverna tradizionale con sbocco, pareti bianche, parquet chiaro, camino classico, cornice del camino in cemento e pavimento marrone
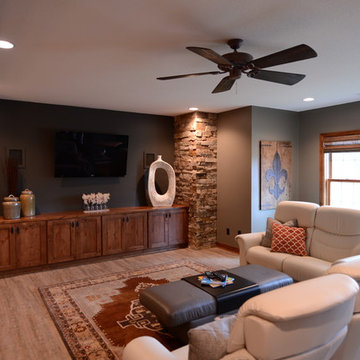
Grand Homes & Renovations took on this lower level remodel in Des Moines, Iowa. The homeowner wanted to create a special area and display for a large wine collection, an entertainment area, two sided fireplace with a seating area and a bar.
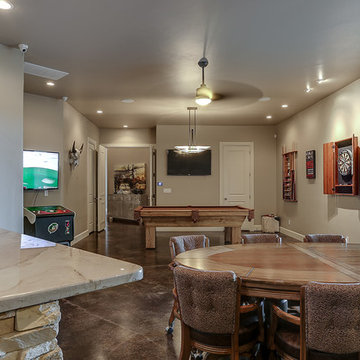
nordukfinehomes
Foto di una grande taverna minimal con sala giochi, pareti grigie, pavimento in cemento, camino classico e cornice del camino in pietra
Foto di una grande taverna minimal con sala giochi, pareti grigie, pavimento in cemento, camino classico e cornice del camino in pietra
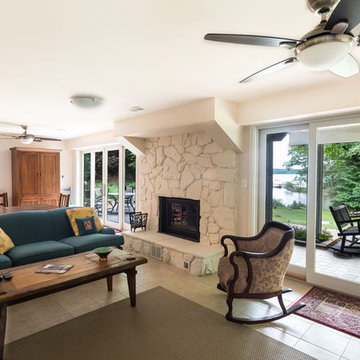
The Basement was renovated to provide additional living space with walk-out access to the patios and decks.
Photography: Kevin Wilson Photography
Foto di una grande taverna stile americano con sbocco, pareti bianche, pavimento con piastrelle in ceramica, camino classico, cornice del camino in pietra e pavimento bianco
Foto di una grande taverna stile americano con sbocco, pareti bianche, pavimento con piastrelle in ceramica, camino classico, cornice del camino in pietra e pavimento bianco
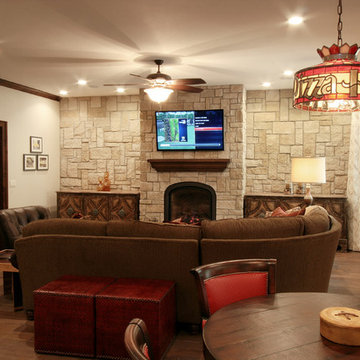
NSPJ Architects / Cathy Kudelko
Foto di una taverna stile rurale con sbocco, pareti beige, camino classico, cornice del camino in pietra e pavimento in legno massello medio
Foto di una taverna stile rurale con sbocco, pareti beige, camino classico, cornice del camino in pietra e pavimento in legno massello medio
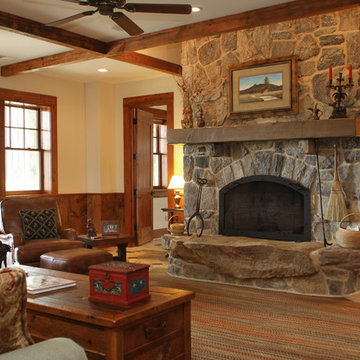
This basement space holds the same aesthetic as the upstairs great room.
Foto di una grande taverna stile rurale con sbocco, pareti gialle, pavimento in ardesia, camino classico e cornice del camino in pietra
Foto di una grande taverna stile rurale con sbocco, pareti gialle, pavimento in ardesia, camino classico e cornice del camino in pietra
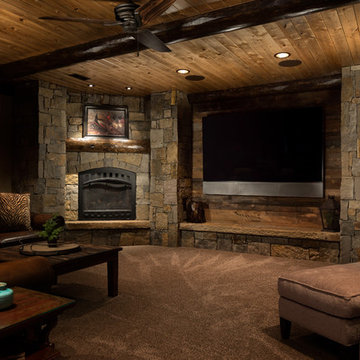
The mountains have never felt closer to eastern Kansas in this gorgeous, mountain-style custom home. Luxurious finishes, like faux painted walls and top-of-the-line fixtures and appliances, come together with countless custom-made details to create a home that is perfect for entertaining, relaxing, and raising a family. The exterior landscaping and beautiful secluded lot on wooded acreage really make this home feel like you're living in comfortable luxury in the middle of the Colorado Mountains.
Photos by Thompson Photography
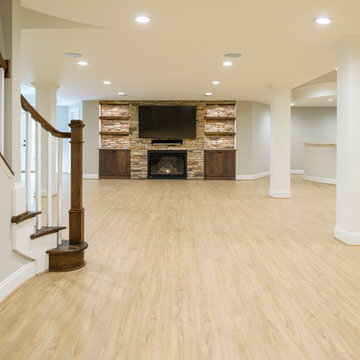
Foto di una taverna classica con sbocco, pareti beige, pavimento in vinile, camino classico, cornice del camino in pietra e pavimento beige
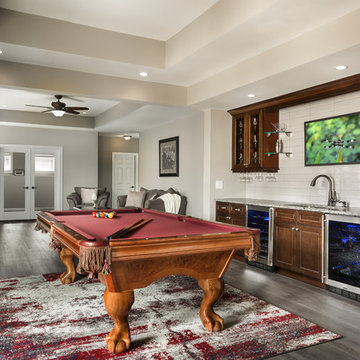
This open concept basement features a Wet Bar with Glass Cabinetry, Floating Glass Shelves, and a full height TIle Backsplash. Luxury Vinyl Plank Flooring stretches from the Bar / Pool Table Room through the Living Room up to the Interior French Doors to the Office.

Esempio di una taverna chic con sbocco, pareti verdi, moquette, camino ad angolo e cornice del camino in pietra
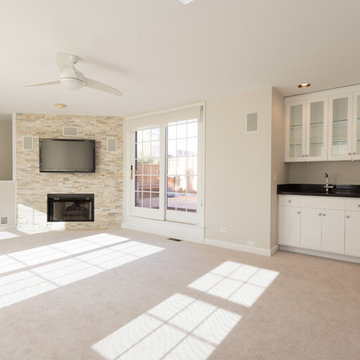
This large basement design includes new carpeting, a kitchenette with crisp white cabinets, large French doors with grid windows, a fireplace with a tile and marble clad surround, and a flat screen TV.
Home located in Chicago's North Side. Designed by Chi Renovation & Design who serve Chicago and it's surrounding suburbs, with an emphasis on the North Side and North Shore. You'll find their work from the Loop through Humboldt Park, Lincoln Park, Skokie, Evanston, Wilmette, and all of the way up to Lake Forest.
168 Foto di taverne
1