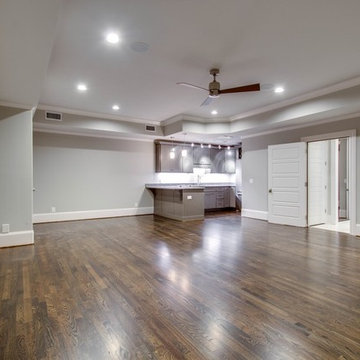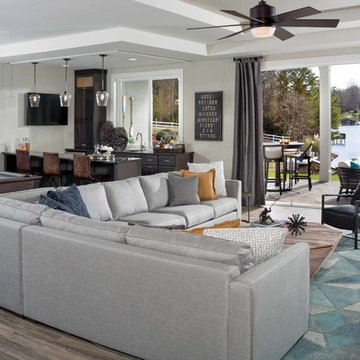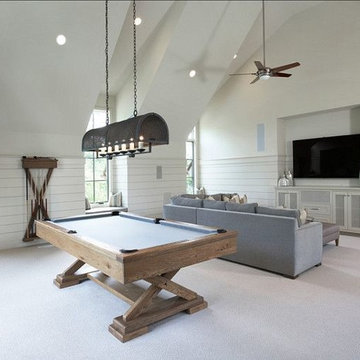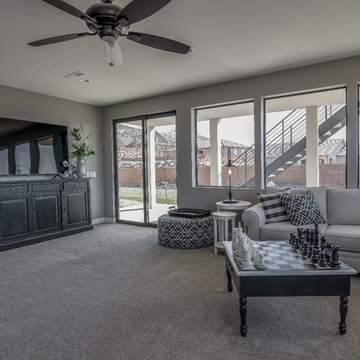221 Foto di taverne grigie
Filtra anche per:
Budget
Ordina per:Popolari oggi
1 - 20 di 221 foto
1 di 3
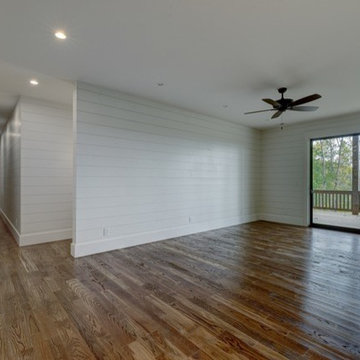
Ispirazione per una grande taverna stile rurale con sbocco, pareti bianche, pavimento in legno massello medio, nessun camino e pavimento marrone
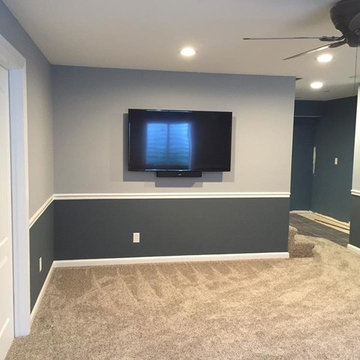
Idee per una piccola taverna tradizionale interrata con pareti grigie, moquette, nessun camino e pavimento marrone
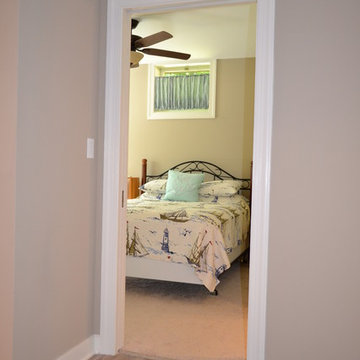
Immagine di una piccola taverna tradizionale con sbocco, pareti grigie e parquet chiaro

The large central living space acts as the hub for this stunning basement and includes a beautifully crafted custom kitchen and bar island, sophisticated sitting room with fireplace and comfortable lounge/TV area with a gorgeous custom built-in entertainment center that provides the perfect setting for entertaining large parties.
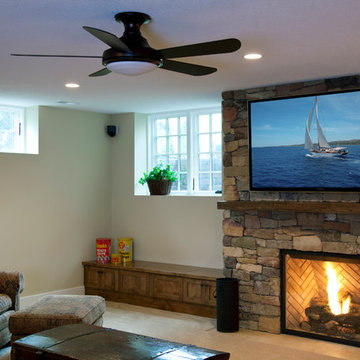
The basement entertainment area centers around a beautiful stone fireplace - the stones of which were handcut on site to fit together. The stones are broken up by a reclaimed wood beam, which adds to the rustic aesthetic. To the left of the fireplace there is a large egress window, making the space feel lighter and less basement-like. Photo by Brit Amundson.
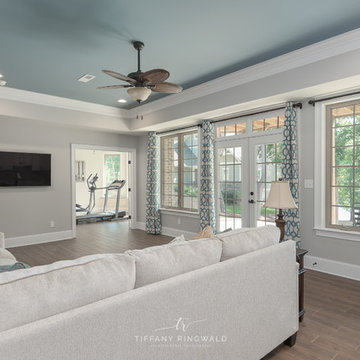
Beautiful brick home on Lake Norman! Exterior features a touch of rustic with gable details, wood shutters and garage doors and lake view with private paved access to dock and boat slip.
© Tiffany Ringwald Photography
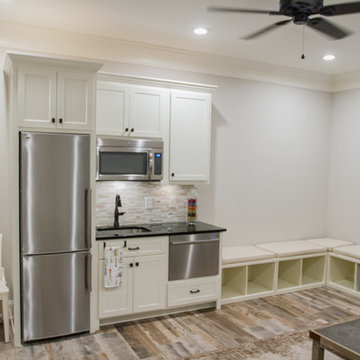
This basement renovation includes a mud room area, bedroom, living area with kitchenette and bathroom, and storage space.
Foto di una taverna tradizionale di medie dimensioni con pareti grigie, parquet chiaro e nessun camino
Foto di una taverna tradizionale di medie dimensioni con pareti grigie, parquet chiaro e nessun camino
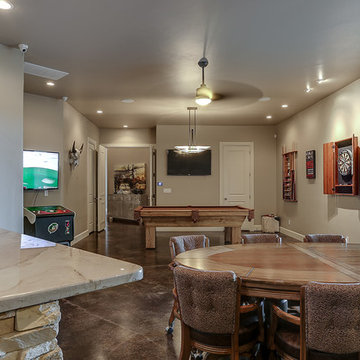
nordukfinehomes
Foto di una grande taverna minimal con sala giochi, pareti grigie, pavimento in cemento, camino classico e cornice del camino in pietra
Foto di una grande taverna minimal con sala giochi, pareti grigie, pavimento in cemento, camino classico e cornice del camino in pietra
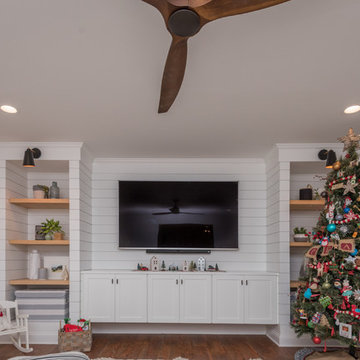
Bill Worley
Esempio di una taverna chic interrata di medie dimensioni con pareti bianche, parquet scuro, nessun camino e pavimento marrone
Esempio di una taverna chic interrata di medie dimensioni con pareti bianche, parquet scuro, nessun camino e pavimento marrone

Esempio di una taverna chic con sbocco, pareti verdi, moquette, camino ad angolo e cornice del camino in pietra
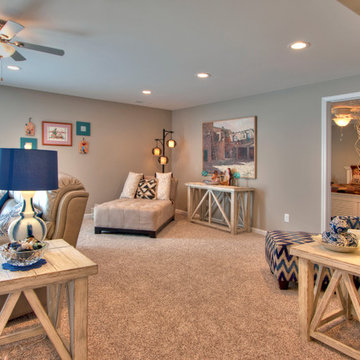
The family room in the walk-out finished basement is decorated with a Southwestern feel, and has 3 separate seating areas, all facing the flat-panel TV above the fireplace. To the right in the photo is the entrance to the guest bedroom.
Photo by Toby Weiss
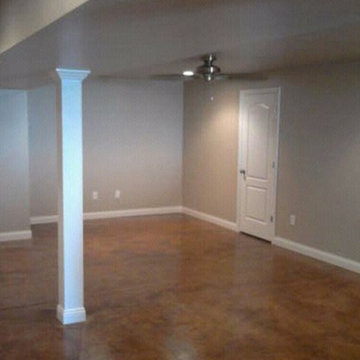
Ispirazione per una taverna tradizionale di medie dimensioni con pareti beige e pavimento in cemento
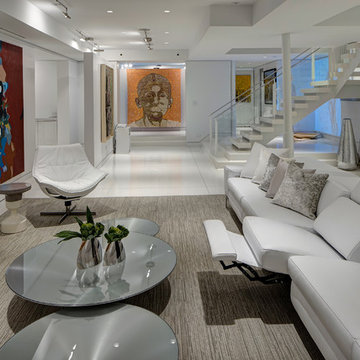
To bring the expanded lower level to life, designers used glossy whites and subtle metallic throughout. All the bright, contrasting artwork is gallery-quality and each piece spoke to the homeowners, as avid collectors and supporters of the Art Institute. Prominent display areas and appropriate lighting were paramount in the design scheme.
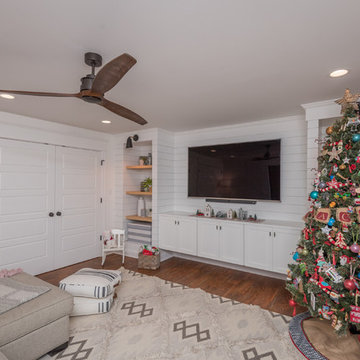
Bill Worley
Ispirazione per una taverna chic interrata di medie dimensioni con pareti bianche, parquet scuro, nessun camino e pavimento marrone
Ispirazione per una taverna chic interrata di medie dimensioni con pareti bianche, parquet scuro, nessun camino e pavimento marrone
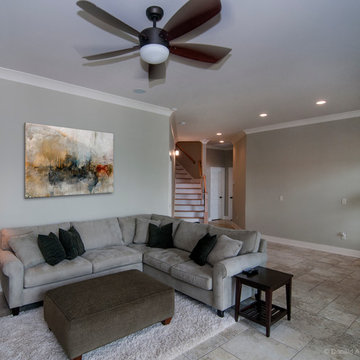
A partial basement foundation makes this home perfect for hillside lots, while its mixture of exterior building materials and Craftsman details give it the look of a custom design.
Unexpected angles add interest to the open floor plan, where interior columns and special ceiling treatments create definition and distinction.
G. Frank Hart Photography: http://www.gfrankhartphoto.com/
221 Foto di taverne grigie
1

