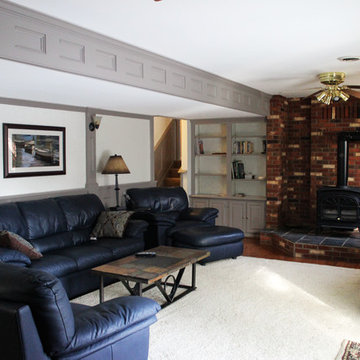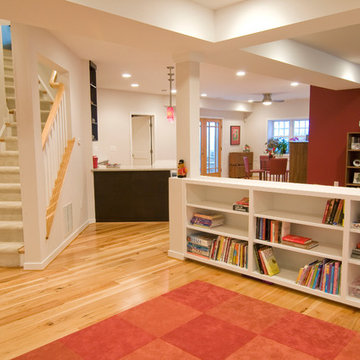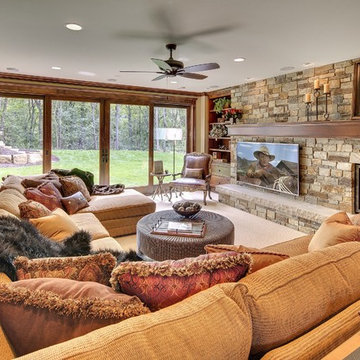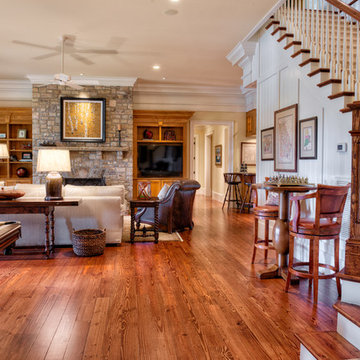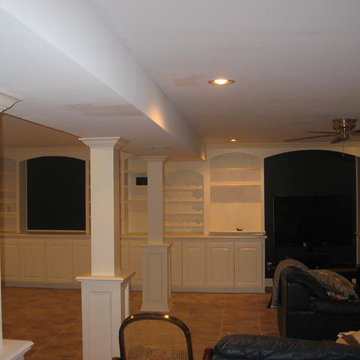2.184 Foto di taverne
Filtra anche per:
Budget
Ordina per:Popolari oggi
101 - 120 di 2.184 foto

When the family built a brand new home in Wentzville, they purposely left the walk-out basement unfinished so they learn what they wanted from that space. Two years later they knew the basement should serve as a multi-tasking lower level, effectively creating a 3rd story of their home.
Mosby transformed the basement into a family room with built-in cabinetry and a gas fireplace. Off the family room is a spacious guest bedroom (with an egress window) that leads to a full bathroom with walk-in shower.
That bathroom is also accessed by the new hallway with walk-in closet storage, access to an unfinished utility area and a bright and lively craft room that doubles as a home office. There’s even additional storage behind a sliding barn door.
Design details that add personality include softly curved edges on the walls and soffits, a geometric cut-out on the stairwell and custom cabinetry that carries through all the rooms.
Photo by Toby Weiss
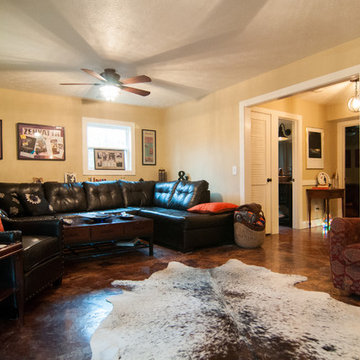
Previously unused space in the basement now is additional entertaining and living space in this 1960's split level whole house renovation - the french doors walk out into a large deck area with brick fireplace and the kitchen and main living space is located at the top of the stairs.
Trova il professionista locale adatto per il tuo progetto
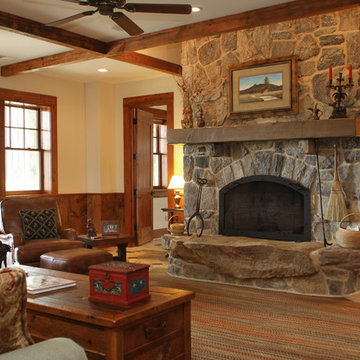
This basement space holds the same aesthetic as the upstairs great room.
Foto di una grande taverna stile rurale con sbocco, pareti gialle, pavimento in ardesia, camino classico e cornice del camino in pietra
Foto di una grande taverna stile rurale con sbocco, pareti gialle, pavimento in ardesia, camino classico e cornice del camino in pietra
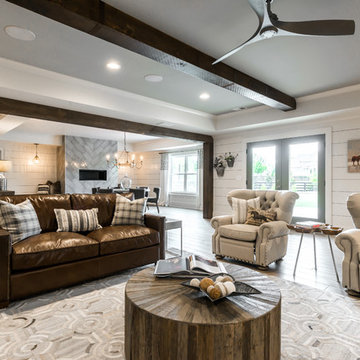
Foto di una taverna moderna di medie dimensioni con sbocco, pareti bianche, parquet chiaro, camino classico e pavimento grigio
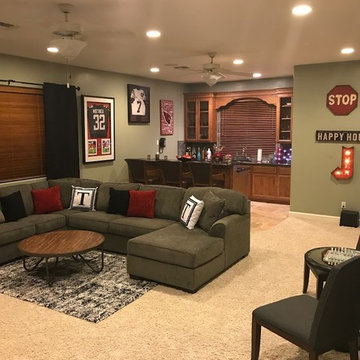
This man cave is stylish and cozy. The bar gives it a lounge feeling and this big comfy sofa is inviting and welcoming. Here you'll see the transformation of before and after photos.
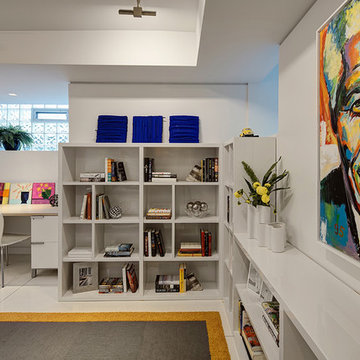
Built-in shelving and benches create a simple, yet cozy vignette in the back corner of the room.
Not only did the designers strive for a clean design throughout the gallery, but also continued the theme through to the adjoining wine cellar and tasting room, office area and full bath. The home office is enclosed by bright yellow shelving and custom desk space by Neff, as well as a “secret” door that doubles as another surface on which to hang art.
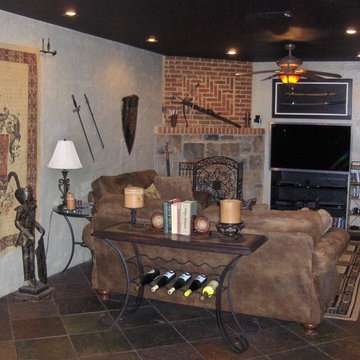
ARNOLD Masonry and Landscape
Idee per una taverna tradizionale di medie dimensioni con sbocco, pareti beige, pavimento in ardesia, camino ad angolo, cornice del camino in pietra e pavimento marrone
Idee per una taverna tradizionale di medie dimensioni con sbocco, pareti beige, pavimento in ardesia, camino ad angolo, cornice del camino in pietra e pavimento marrone
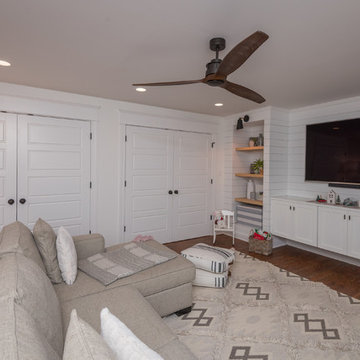
Bill Worley
Immagine di una taverna chic interrata di medie dimensioni con pareti bianche, parquet scuro, nessun camino e pavimento marrone
Immagine di una taverna chic interrata di medie dimensioni con pareti bianche, parquet scuro, nessun camino e pavimento marrone
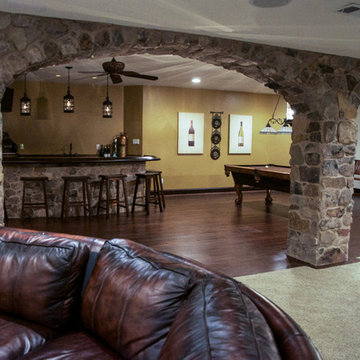
Starting at the bar, a welcoming entryway created by stone arches and columns leads you to the curved stone build bar-design with an espresso stained cherry curved bar top. Besides the continued rustic lantern lighting, 3-inch soffits were also installed providing direct framing from above but also eliminates the claustrophobic feel of many basements. Your guests have a choice to sit at the bar on comfortable bar-stool seating under the vintage, rustic pendant lanterns to or can make their way under a stone arch and column with matching wall-mounted lanterns to the comfortable and carpeted TV entertainment area. When those at the bar are ready for more than just chatting and drinking, they can follow the hand-scraped walnut flooring, to the billiards area with espresso stained cherry baseboards, fun ‘porch-style’ swing bench seating, and an exquisitely detailed light fixture above the billiards table.
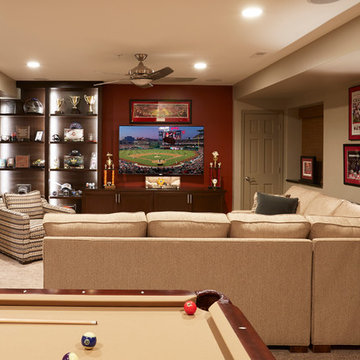
Mike Kaskel
Ispirazione per una taverna tradizionale interrata di medie dimensioni con pareti rosse e moquette
Ispirazione per una taverna tradizionale interrata di medie dimensioni con pareti rosse e moquette
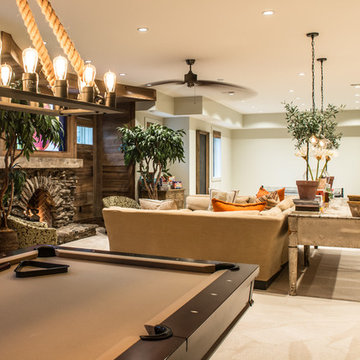
Esempio di una grande taverna rustica seminterrata con pareti beige, moquette, camino classico, cornice del camino in pietra e pavimento beige
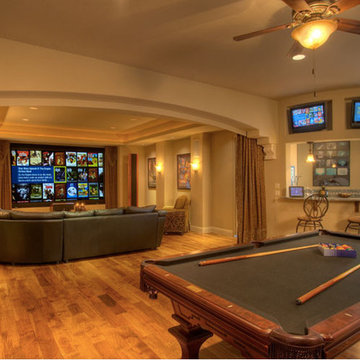
Multi-purpose media rooms are a great place for the family during the winter holidays.
Idee per una taverna rustica
Idee per una taverna rustica
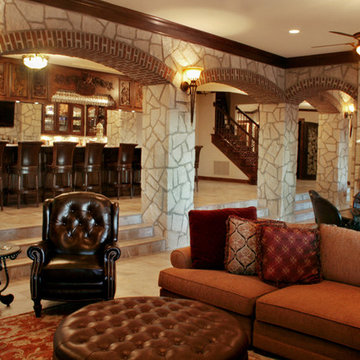
The lower tier is perfect for game day with a comfortable seating area, big screen tv, game table, a grand 2 sided fireplace with a pool table on one side. This walk out basement is the ideal space to just spread out and enjoy the day.
Photo by NSPJ Architects/Cathy Kudelko
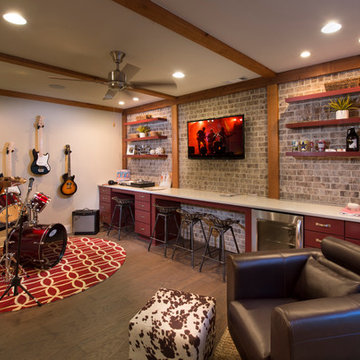
You and your friends can enjoy a cool jam session in this Bonus Room with wet bar in The Berkshire Designer Model.
Ispirazione per una taverna contemporanea
Ispirazione per una taverna contemporanea
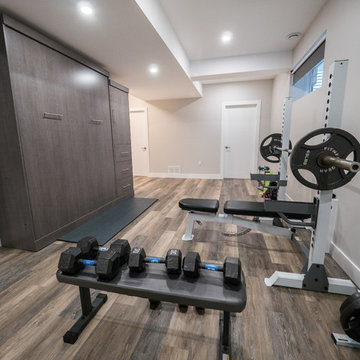
Ispirazione per una taverna contemporanea seminterrata di medie dimensioni con pareti grigie, pavimento in legno massello medio, nessun camino e pavimento grigio
2.184 Foto di taverne
6
