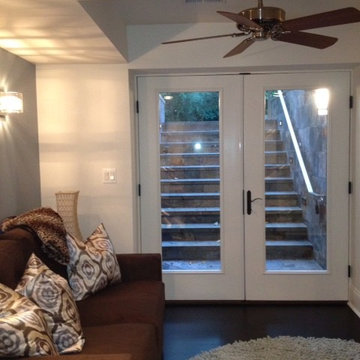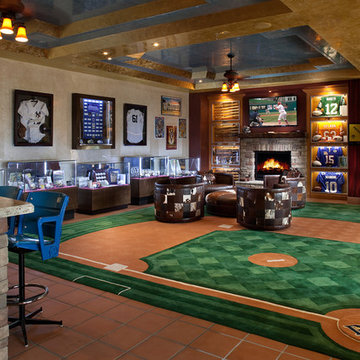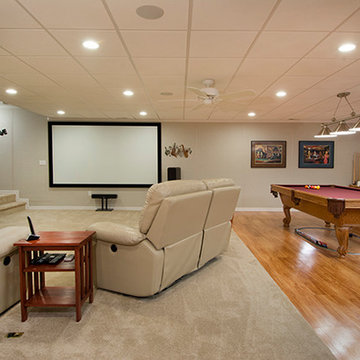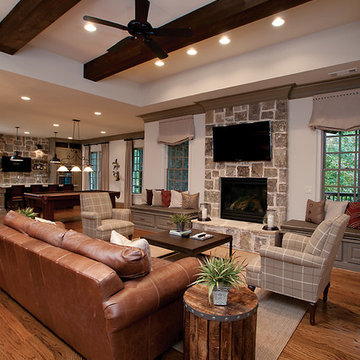Taverna
Filtra anche per:
Budget
Ordina per:Popolari oggi
1 - 20 di 1.034 foto
1 di 3

Immagine di una taverna chic seminterrata di medie dimensioni con pareti grigie, moquette e nessun camino
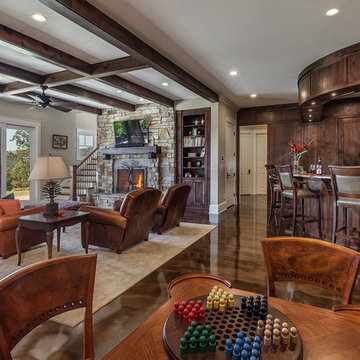
Inspiro 8
Esempio di una grande taverna classica con sbocco, pareti beige, pavimento in cemento, camino classico e cornice del camino in pietra
Esempio di una grande taverna classica con sbocco, pareti beige, pavimento in cemento, camino classico e cornice del camino in pietra
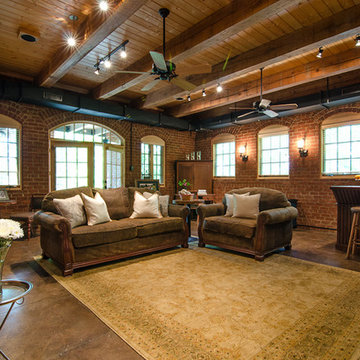
An award-winning architectural gem by renowned Designer and Master Mason Clay C. Chapman is the centerpiece of this 60-acre property, which also features a Chapman-designed carriage house and two historic cabins. The main residence and other structures, which are nestled onto gently rolling pastoral farm and equestrian land just a short distance west of Atlanta, is the culmination of a 20-year vision of the owners. This property is currently listed for sale and information can be found by visiting the link along with more pictures and a video of this amazing property. The main house and the designer Clay Chapman won the 2011 Brick In Architecture Award from the Brick Industry Association not only for its elegant brickwork in every room but its time-honored traditional use of structural masonry. V.S.I Studios photographed and produced the video on the attached linked site.
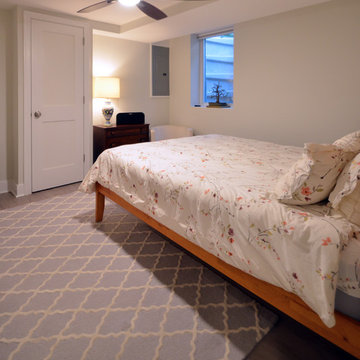
Addie Merrick Phang
Foto di una piccola taverna tradizionale con sbocco, pareti grigie, pavimento in vinile, nessun camino e pavimento grigio
Foto di una piccola taverna tradizionale con sbocco, pareti grigie, pavimento in vinile, nessun camino e pavimento grigio

Full basement finish, custom theater, cabinets, wine cellar
Foto di una taverna chic di medie dimensioni con sbocco, pareti grigie, pavimento con piastrelle in ceramica, camino classico, cornice del camino in mattoni e pavimento marrone
Foto di una taverna chic di medie dimensioni con sbocco, pareti grigie, pavimento con piastrelle in ceramica, camino classico, cornice del camino in mattoni e pavimento marrone
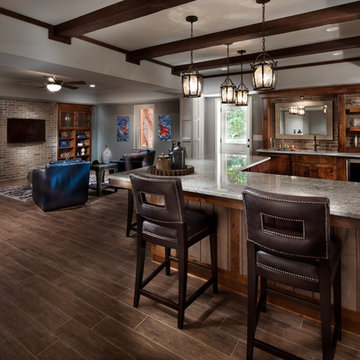
Approx. 1800 square foot basement where client wanted to break away from their more formal main level. Requirements included a TV area, bar, game room, guest bedroom and bath. Having previously remolded the main level of this home; Home Expressions Interiors was contracted to design and build a space that is kid friendly and equally comfortable for adult entertaining. Mercury glass pendant fixtures coupled with rustic beams and gray stained wood planks are the highlights of the bar area. Heavily grouted brick walls add character and warmth to the back bar and media area. Gray walls with lighter hued ceilings along with simple craftsman inspired columns painted crisp white maintain a fresh and airy feel. Wood look porcelain tile helps complete a space that is durable and ready for family fun.
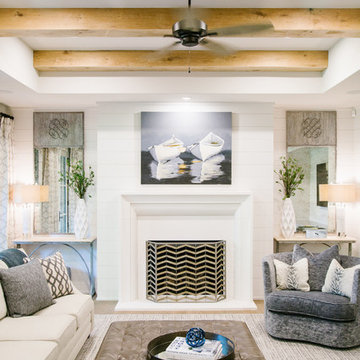
Esempio di una grande taverna chic con sbocco, pareti bianche, parquet chiaro, camino classico, cornice del camino in cemento e pavimento marrone
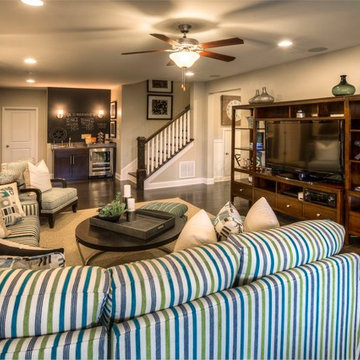
A chalk wall is perfect for keeping score during family game nights.
Foto di una taverna classica con pareti beige, parquet scuro, nessun camino e pavimento marrone
Foto di una taverna classica con pareti beige, parquet scuro, nessun camino e pavimento marrone
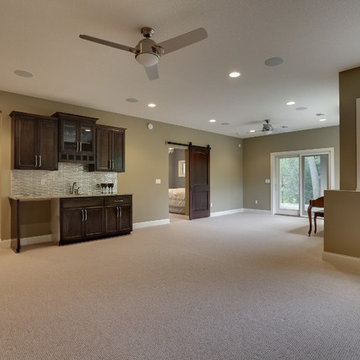
Foto di una grande taverna classica con sbocco, pareti grigie, moquette e nessun camino
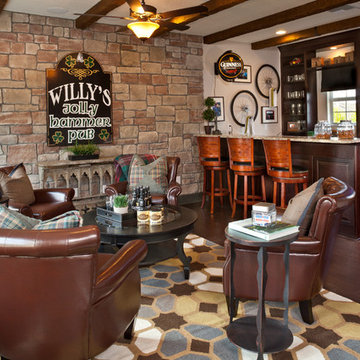
The brick wall, wood ceiling beams, and wetbar are all must haves when recreating your favorite pub!
Foto di una taverna
Foto di una taverna
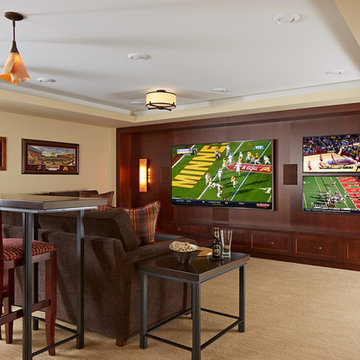
MA Peterson took an old concrete basement and turned it into a space filled with excitement and beauty. It started by relocating most of the mechanicals and appliances, and lowering the floor to add radiant heat in a new concrete slab. Next, a central wall was removed to open the space for a large family room and a steel beam was added for structural support. We filled in an old fireplace as well as old windows and added a larger window to allow natural light to pour in.
The Hubbardton Forge pendants in the family room are made of cork and are suspended over a custom-made stadium table, which was finished with four custom made barstools, complete with custom upholstery fabric for the seats and the U of M logo laser-inscribed into the backrest.
With a TV wall complete with three televisions for watching multiple games at once, a professional sound and light system, you can’t miss any play in this entertainment space!
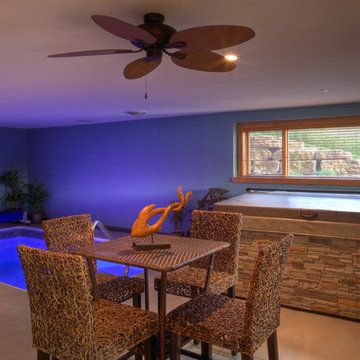
Udvari-Solner Design Company
Madison, WI
Esempio di una taverna tropicale
Esempio di una taverna tropicale

Esempio di una taverna chic con sbocco, pareti verdi, moquette, camino ad angolo e cornice del camino in pietra
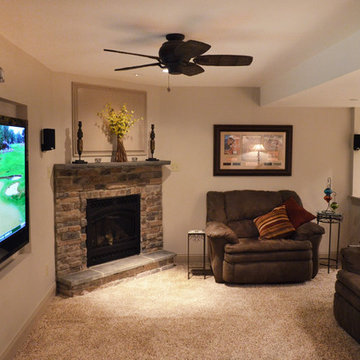
In addition to the ample room for playing games such as foosball and Ping-Pong, there is a comfortable living room area with a recessed flat screen TV and cozy stone fireplace – all again smartly separated from the rest of the space by a half-wall.
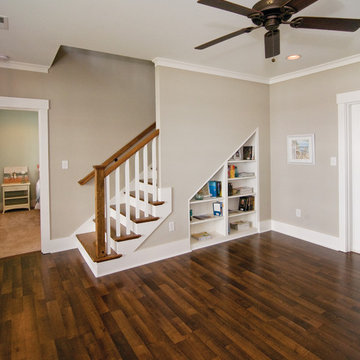
Downstairs is a cozy rec room and two more bedrooms, one with a private bath. The ample unfinished mechanical/storage area can easily be converted to a home theater, exercise area, or for any purpose you desire.
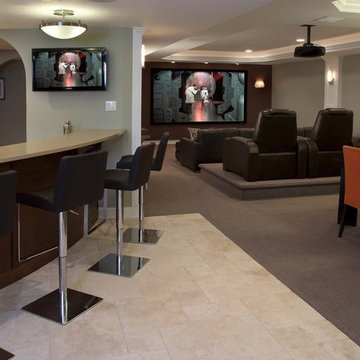
The lower level was converted to a terrific family entertainment space featuring a bar, open media area, billiards area and exercise room that looks out onto the whole area or by dropping the shades it becomes private
1
