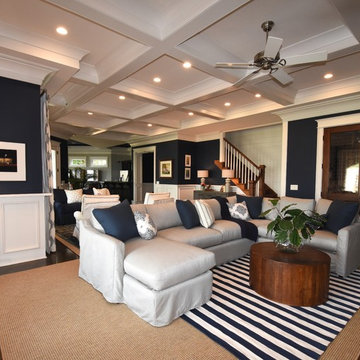318 Foto di grandi taverne
Filtra anche per:
Budget
Ordina per:Popolari oggi
1 - 20 di 318 foto
1 di 3

Esempio di una grande taverna country seminterrata con pareti grigie, pavimento in vinile e pavimento grigio
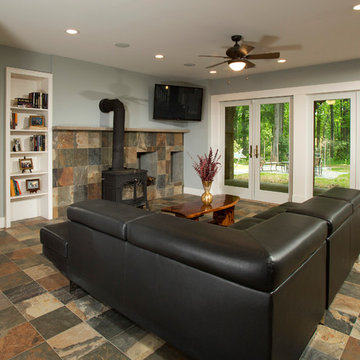
Walkout lower level family room with wood stove. You can hardly tell this is a basement with so much natural light! This refinished basement project doubled the family's living space and gave them the perfect place to entertain. The lower level now includes a pool room, in home theater, bar, and bathroom.
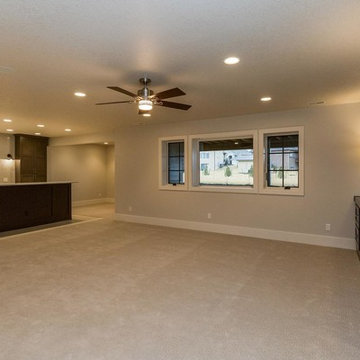
Immagine di una grande taverna chic seminterrata con pareti grigie, moquette e nessun camino
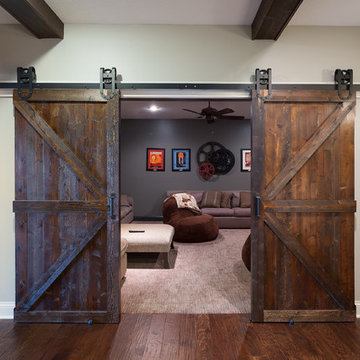
Barn doors were added to the existing family room, creating the desired theater room feel. The custom barn doors also add the perfect charm to the space and contributes to the Old World style.
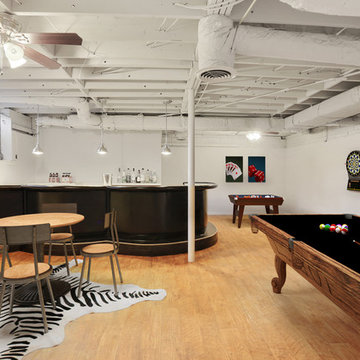
Kevin Polite, Solid Source Realty, Inc
Foto di una grande taverna chic seminterrata con pareti grigie e pavimento in vinile
Foto di una grande taverna chic seminterrata con pareti grigie e pavimento in vinile
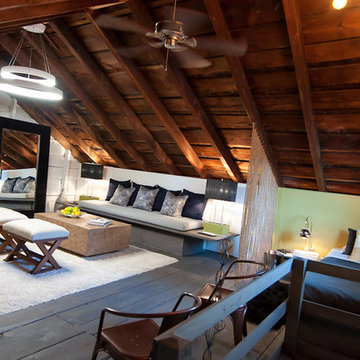
We took this attic space and turned it into a modern, fun and cozy living and sleeping space. Built in sofa and bed along with custom cushion and throw pillows. Tables added to each piece. Beautiful area rug on painted flooring to warm the space up. Custom design, built and upholstered benches. Modern coffee table with metal blinds on windows. Hanging lights along with side lights to soften the space for a cozier look.

Foto di una grande taverna classica seminterrata con pareti beige, pavimento in ardesia, camino classico e cornice del camino in pietra
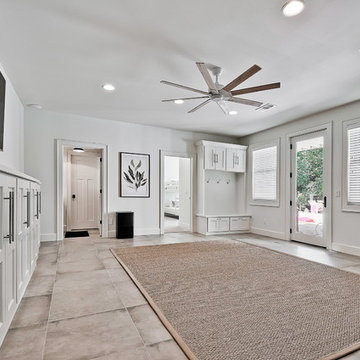
Ispirazione per una grande taverna stile americano con sbocco, pareti bianche, pavimento in gres porcellanato e pavimento blu
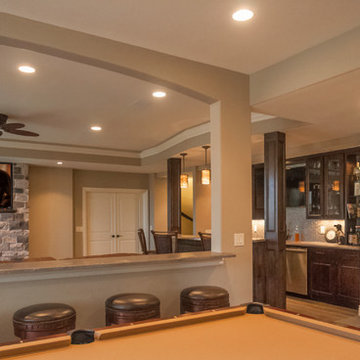
Fireplace, wine cellar and wet bar. Photo: Andrew J Hathaway (Brothers Construction)
Immagine di una grande taverna classica con sbocco, pareti beige, pavimento in gres porcellanato, camino classico e cornice del camino in pietra
Immagine di una grande taverna classica con sbocco, pareti beige, pavimento in gres porcellanato, camino classico e cornice del camino in pietra
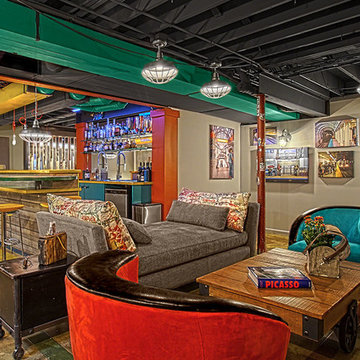
The TV/lounge space sports comfortable seating in fairly indestructible materials. Graffiti pattern fabric found on the internet in England adorn the chaise. The coffee table is an industrial wood pallet complete with wheels. The photo gallery of Client's subway images decorate one wall. Industrial lighting was used throughout the space. Photography: Norman Sizemore
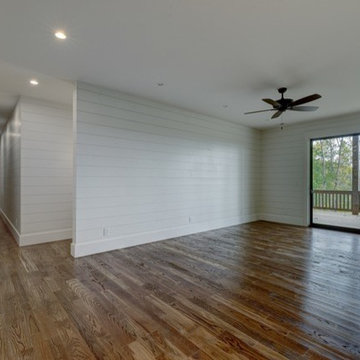
Ispirazione per una grande taverna stile rurale con sbocco, pareti bianche, pavimento in legno massello medio, nessun camino e pavimento marrone
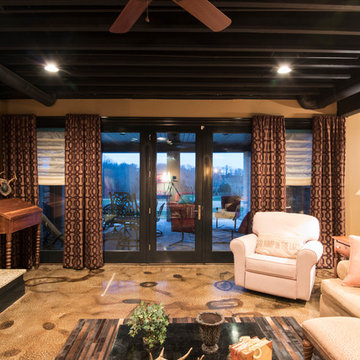
Duane Cannon
Immagine di una grande taverna minimal con sbocco, pareti beige, pavimento in cemento, camino classico, cornice del camino piastrellata e pavimento beige
Immagine di una grande taverna minimal con sbocco, pareti beige, pavimento in cemento, camino classico, cornice del camino piastrellata e pavimento beige
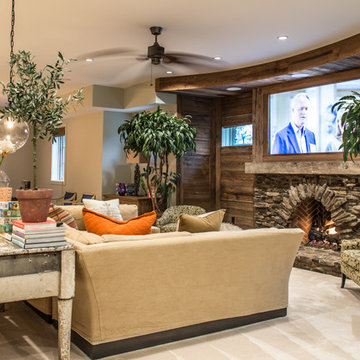
Ispirazione per una grande taverna stile rurale seminterrata con pareti beige, moquette, camino classico, cornice del camino in pietra e pavimento beige
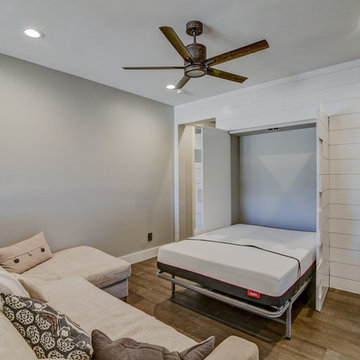
Day Dream Photography
Ispirazione per una grande taverna stile americano seminterrata con pareti beige, pavimento in legno massello medio, nessun camino e pavimento marrone
Ispirazione per una grande taverna stile americano seminterrata con pareti beige, pavimento in legno massello medio, nessun camino e pavimento marrone

The large central living space acts as the hub for this stunning basement and includes a beautifully crafted custom kitchen and bar island, sophisticated sitting room with fireplace and comfortable lounge/TV area with a gorgeous custom built-in entertainment center that provides the perfect setting for entertaining large parties.
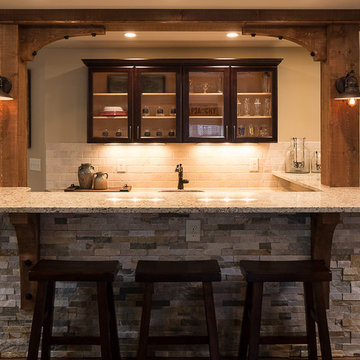
Adam Pendleton
Foto di una grande taverna rustica con pareti beige e parquet scuro
Foto di una grande taverna rustica con pareti beige e parquet scuro
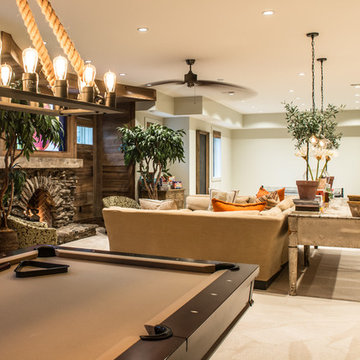
Esempio di una grande taverna rustica seminterrata con pareti beige, moquette, camino classico, cornice del camino in pietra e pavimento beige

The TV area is nestled in a corner and features a beautiful custom built-in entertainment center complete with inset lighting and comfortable seating for watching your favorite movie or sports team.
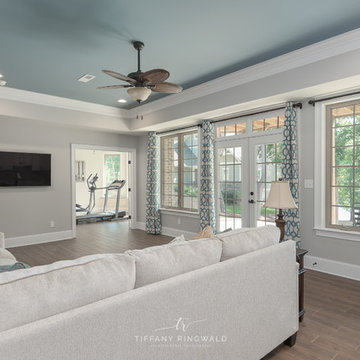
Beautiful brick home on Lake Norman! Exterior features a touch of rustic with gable details, wood shutters and garage doors and lake view with private paved access to dock and boat slip.
© Tiffany Ringwald Photography
318 Foto di grandi taverne
1
