318 Foto di grandi taverne
Filtra anche per:
Budget
Ordina per:Popolari oggi
41 - 60 di 318 foto
1 di 3
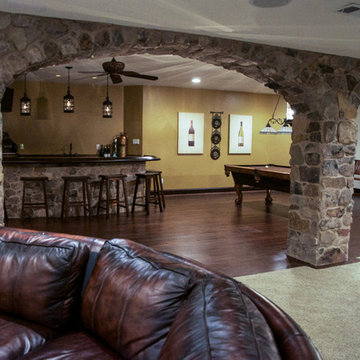
Starting at the bar, a welcoming entryway created by stone arches and columns leads you to the curved stone build bar-design with an espresso stained cherry curved bar top. Besides the continued rustic lantern lighting, 3-inch soffits were also installed providing direct framing from above but also eliminates the claustrophobic feel of many basements. Your guests have a choice to sit at the bar on comfortable bar-stool seating under the vintage, rustic pendant lanterns to or can make their way under a stone arch and column with matching wall-mounted lanterns to the comfortable and carpeted TV entertainment area. When those at the bar are ready for more than just chatting and drinking, they can follow the hand-scraped walnut flooring, to the billiards area with espresso stained cherry baseboards, fun ‘porch-style’ swing bench seating, and an exquisitely detailed light fixture above the billiards table.
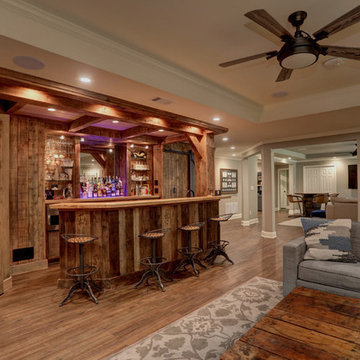
Cleve Harry Phtography
Ispirazione per una grande taverna rustica con sbocco, pareti grigie, pavimento in laminato e pavimento marrone
Ispirazione per una grande taverna rustica con sbocco, pareti grigie, pavimento in laminato e pavimento marrone
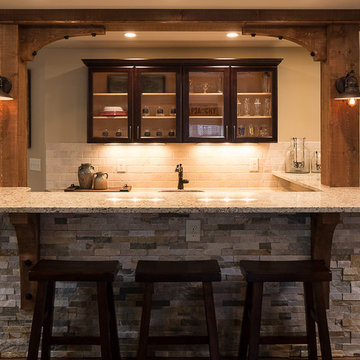
Adam Pendleton
Foto di una grande taverna rustica con pareti beige e parquet scuro
Foto di una grande taverna rustica con pareti beige e parquet scuro
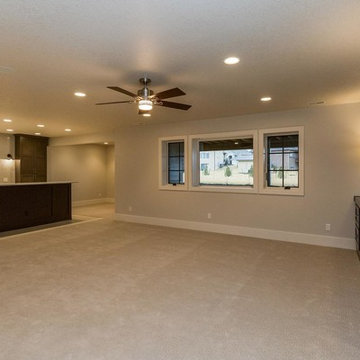
Immagine di una grande taverna chic seminterrata con pareti grigie, moquette e nessun camino
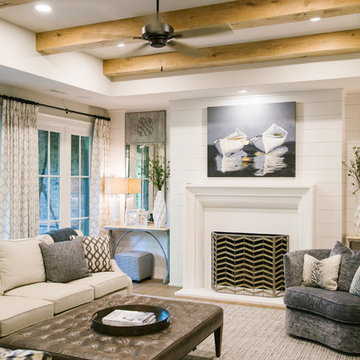
Ispirazione per una grande taverna tradizionale con sbocco, pareti bianche, parquet chiaro, camino classico, cornice del camino in cemento e pavimento marrone
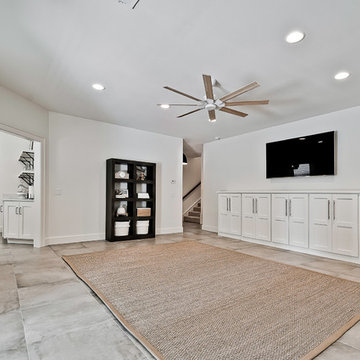
Foto di una grande taverna stile americano con sbocco, pareti bianche, pavimento in gres porcellanato e pavimento blu
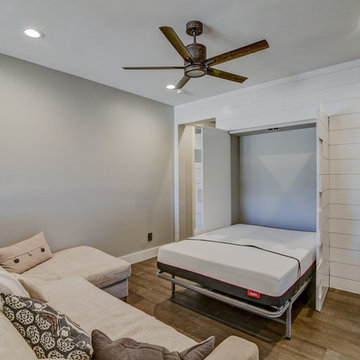
Day Dream Photography
Ispirazione per una grande taverna stile americano seminterrata con pareti beige, pavimento in legno massello medio, nessun camino e pavimento marrone
Ispirazione per una grande taverna stile americano seminterrata con pareti beige, pavimento in legno massello medio, nessun camino e pavimento marrone
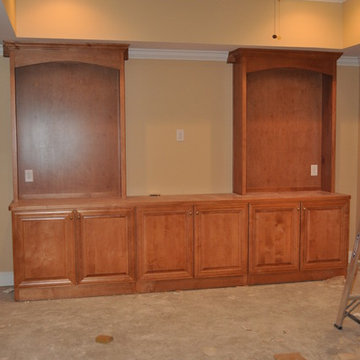
Built in entertainment area matching the kitchen cabinetry
Foto di una grande taverna classica con sbocco, pareti gialle e moquette
Foto di una grande taverna classica con sbocco, pareti gialle e moquette

The large central living space acts as the hub for this stunning basement and includes a beautifully crafted custom kitchen and bar island, sophisticated sitting room with fireplace and comfortable lounge/TV area with a gorgeous custom built-in entertainment center that provides the perfect setting for entertaining large parties.
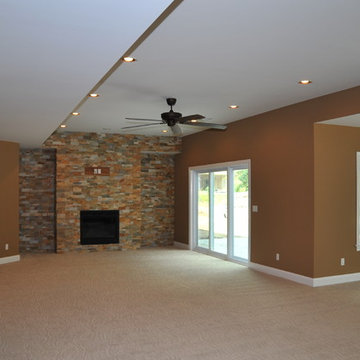
Immagine di una grande taverna stile americano con sbocco, pareti marroni, moquette, camino classico e cornice del camino in pietra
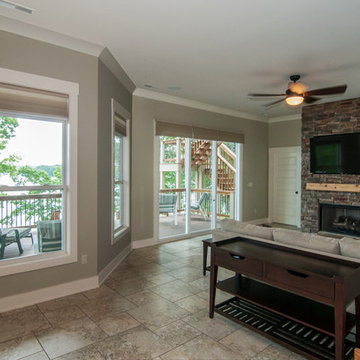
A partial basement foundation makes this home perfect for hillside lots, while its mixture of exterior building materials and Craftsman details give it the look of a custom design.
Unexpected angles add interest to the open floor plan, where interior columns and special ceiling treatments create definition and distinction.
G. Frank Hart Photography: http://www.gfrankhartphoto.com/
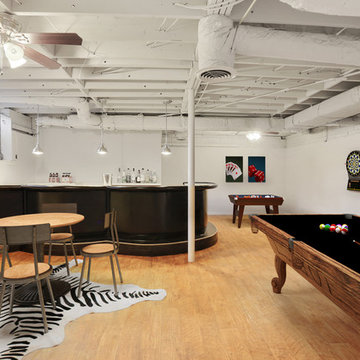
Kevin Polite, Solid Source Realty, Inc
Foto di una grande taverna chic seminterrata con pareti grigie e pavimento in vinile
Foto di una grande taverna chic seminterrata con pareti grigie e pavimento in vinile
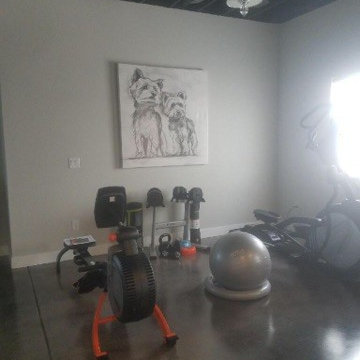
Foto di una grande taverna interrata con pavimento in cemento e pavimento nero
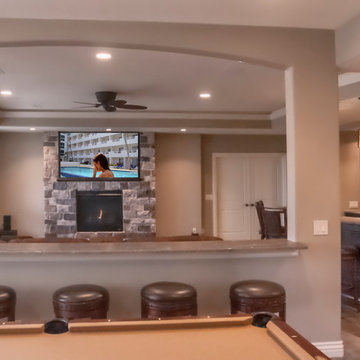
Walk behind wet bar. Photo: Andrew J Hathaway (Brothers Construction)
Foto di una grande taverna tradizionale con sbocco, pareti beige, camino classico e moquette
Foto di una grande taverna tradizionale con sbocco, pareti beige, camino classico e moquette
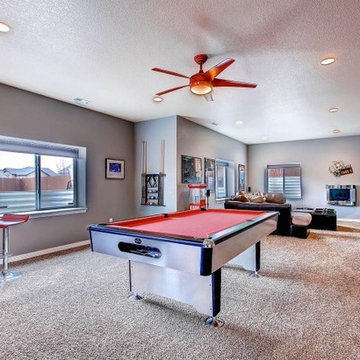
Idee per una grande taverna tradizionale seminterrata con pareti grigie, moquette e pavimento beige
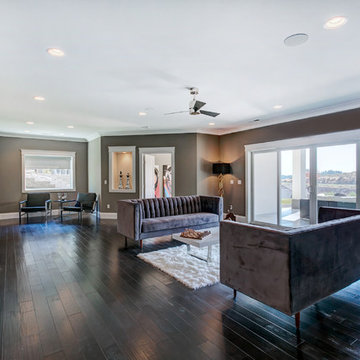
Karen Jackson Photography
Ispirazione per una grande taverna design con sbocco, pareti grigie, pavimento in sughero e nessun camino
Ispirazione per una grande taverna design con sbocco, pareti grigie, pavimento in sughero e nessun camino
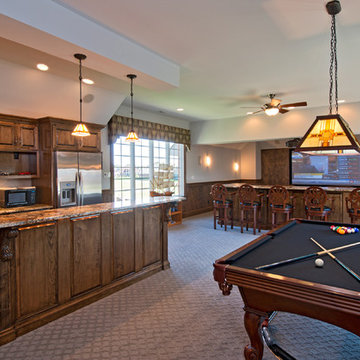
Michael Pennello
Ispirazione per una grande taverna chic con pareti grigie, moquette, sbocco, nessun camino e pavimento beige
Ispirazione per una grande taverna chic con pareti grigie, moquette, sbocco, nessun camino e pavimento beige
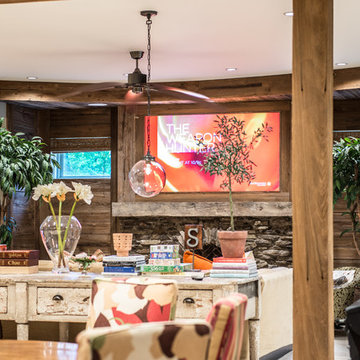
Immagine di una grande taverna stile rurale seminterrata con pareti beige, moquette, camino classico e cornice del camino in pietra
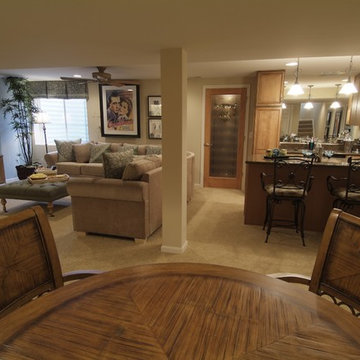
Immagine di una grande taverna chic seminterrata con pareti beige e moquette
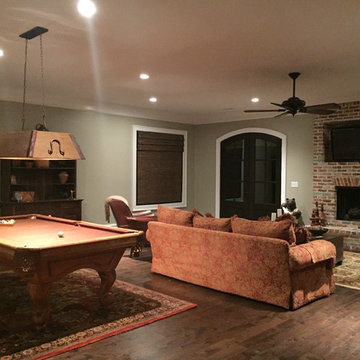
This recreational room looks fabulous with the handscraped hardwood from Hardwood Floors & More!
Idee per una grande taverna tradizionale interrata con pareti beige, parquet scuro, camino classico e cornice del camino in mattoni
Idee per una grande taverna tradizionale interrata con pareti beige, parquet scuro, camino classico e cornice del camino in mattoni
318 Foto di grandi taverne
3