318 Foto di grandi taverne
Filtra anche per:
Budget
Ordina per:Popolari oggi
141 - 160 di 318 foto
1 di 3
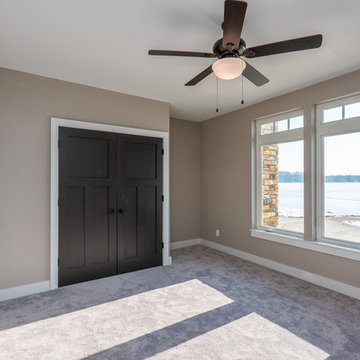
Idee per una grande taverna chic con pareti grigie, pavimento in cemento e pavimento multicolore
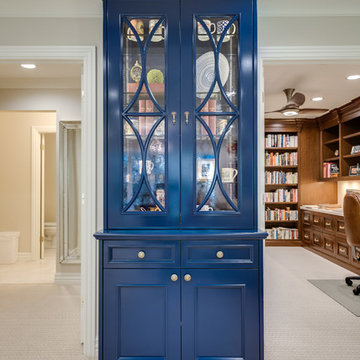
Ann Parris
Idee per una grande taverna tradizionale con sbocco e pareti beige
Idee per una grande taverna tradizionale con sbocco e pareti beige
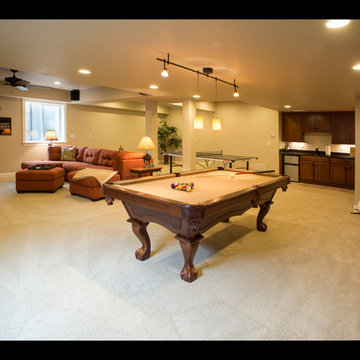
Phillip Wegener
Immagine di una grande taverna tradizionale interrata con pareti beige e moquette
Immagine di una grande taverna tradizionale interrata con pareti beige e moquette
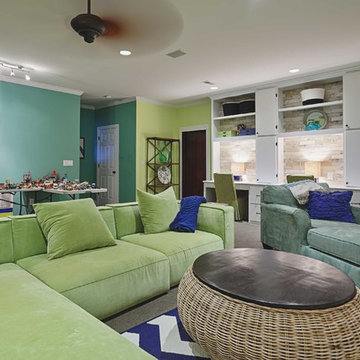
beautiful custom basement with built-in storage
Immagine di una grande taverna tradizionale
Immagine di una grande taverna tradizionale
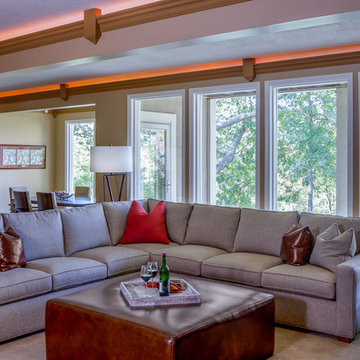
It all started with the dishwasher springing a leak while the clients were on vacation. Their home was built around 2002 and it needed to be updated. With the significant water damage it was the time to call in Arlene Ladegaard of Design Connection, Inc to help create a design plan and selections for the contractor, as well new furnishings to replace the old tired pieces that dated back many years.
The lower level was a bigger challenge for the entire place had been flooded from above. Our clients requested a more modern look to the furnishings and to be well budgeted. The TV was to be the big focus in this man cave.
Design Connection, Inc. provided: Project Management, designs plans, tile, wall coverings, countertops tops, custom cabinets, furniture, area rugs, lamps, paint selections, faux painting and accessories.
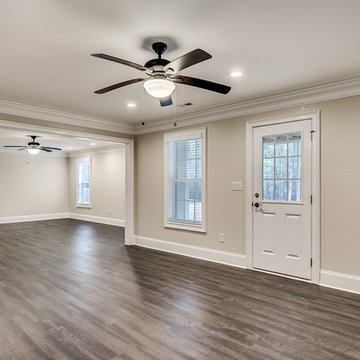
Large, finished walk-out basement
Esempio di una grande taverna chic con sbocco, pavimento in vinile e pavimento marrone
Esempio di una grande taverna chic con sbocco, pavimento in vinile e pavimento marrone
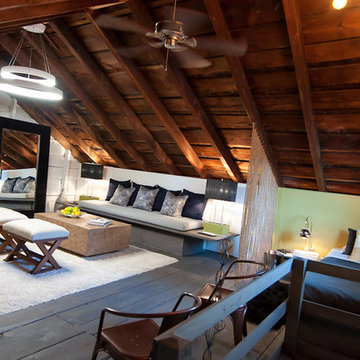
We took this attic space and turned it into a modern, fun and cozy living and sleeping space. Built in sofa and bed along with custom cushion and throw pillows. Tables added to each piece. Beautiful area rug on painted flooring to warm the space up. Custom design, built and upholstered benches. Modern coffee table with metal blinds on windows. Hanging lights along with side lights to soften the space for a cozier look.
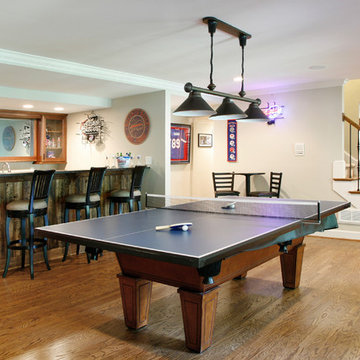
Barbara Brown Photography
Esempio di una grande taverna contemporanea con pareti grigie e parquet chiaro
Esempio di una grande taverna contemporanea con pareti grigie e parquet chiaro
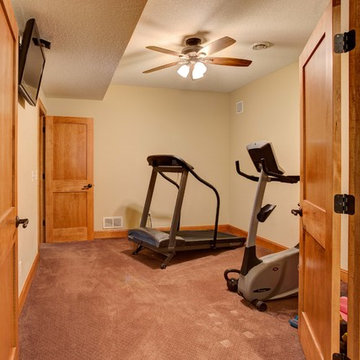
Ella Studios
Idee per una grande taverna rustica con sbocco, pareti beige, parquet chiaro, camino classico e cornice del camino in pietra
Idee per una grande taverna rustica con sbocco, pareti beige, parquet chiaro, camino classico e cornice del camino in pietra
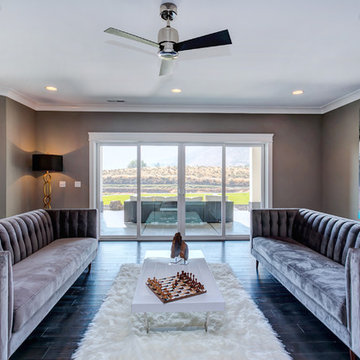
Karen Jackson Photography
Esempio di una grande taverna design con sbocco, pareti grigie, pavimento in sughero e nessun camino
Esempio di una grande taverna design con sbocco, pareti grigie, pavimento in sughero e nessun camino
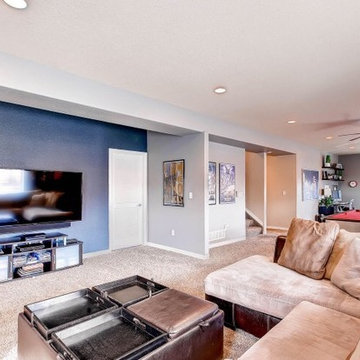
Esempio di una grande taverna classica seminterrata con pareti grigie, moquette e pavimento beige
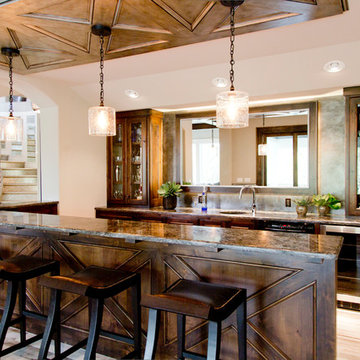
Nichole Kennelly
Idee per una grande taverna tradizionale seminterrata con pareti beige e parquet chiaro
Idee per una grande taverna tradizionale seminterrata con pareti beige e parquet chiaro
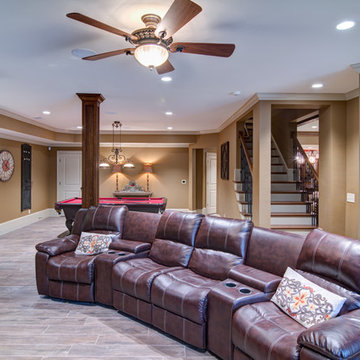
This client wanted their Terrace Level to be comprised of the warm finishes and colors found in a true Tuscan home. Basement was completely unfinished so once we space planned for all necessary areas including pre-teen media area and game room, adult media area, home bar and wine cellar guest suite and bathroom; we started selecting materials that were authentic and yet low maintenance since the entire space opens to an outdoor living area with pool. The wood like porcelain tile used to create interest on floors was complimented by custom distressed beams on the ceilings. Real stucco walls and brick floors lit by a wrought iron lantern create a true wine cellar mood. A sloped fireplace designed with brick, stone and stucco was enhanced with the rustic wood beam mantle to resemble a fireplace seen in Italy while adding a perfect and unexpected rustic charm and coziness to the bar area. Finally decorative finishes were applied to columns for a layered and worn appearance. Tumbled stone backsplash behind the bar was hand painted for another one of a kind focal point. Some other important features are the double sided iron railed staircase designed to make the space feel more unified and open and the barrel ceiling in the wine cellar. Carefully selected furniture and accessories complete the look.
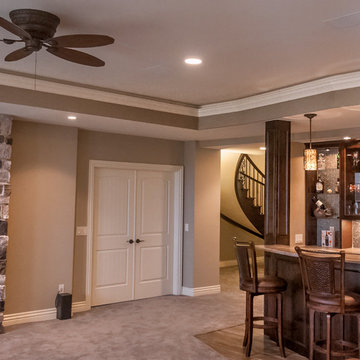
Fireplace and wet bar. Photo: Andrew J Hathaway (Brothers Construction)
Idee per una grande taverna classica con sbocco, pareti beige, pavimento in gres porcellanato, camino classico e cornice del camino in pietra
Idee per una grande taverna classica con sbocco, pareti beige, pavimento in gres porcellanato, camino classico e cornice del camino in pietra
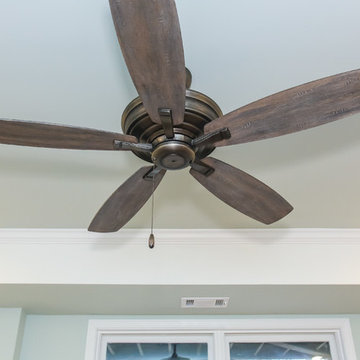
Finished basement remodel
Ispirazione per una grande taverna minimal con sbocco, pareti grigie, parquet scuro e pavimento marrone
Ispirazione per una grande taverna minimal con sbocco, pareti grigie, parquet scuro e pavimento marrone
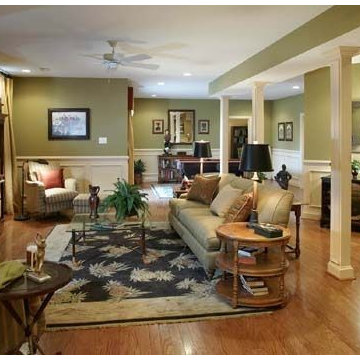
Esempio di una grande taverna tropicale seminterrata con pareti verdi e parquet chiaro
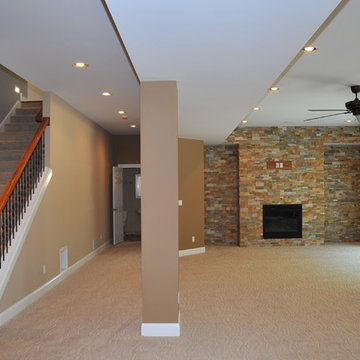
Immagine di una grande taverna american style con sbocco, pareti marroni, moquette, camino classico e cornice del camino in pietra
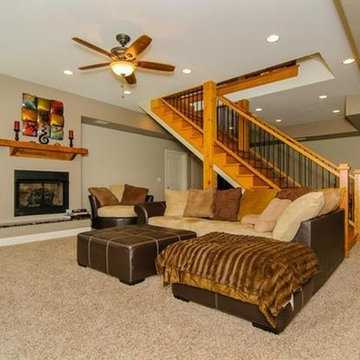
Immagine di una grande taverna stile rurale con sbocco, pareti beige, moquette e camino classico
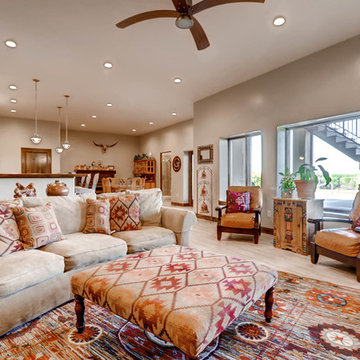
This fully finished lower level includes a custom wet bar, guest rooms, and bathroom that opens to the outdoor living space with outdoor, inground pool.
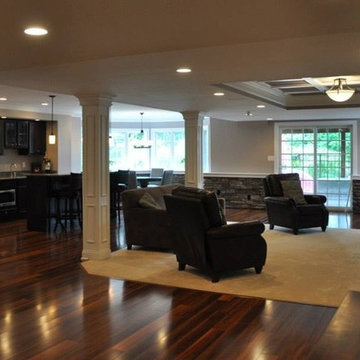
Lehigh Valley Interior Construction, Inc.
Foto di una grande taverna classica con sbocco, pareti grigie, parquet scuro, nessun camino e pavimento marrone
Foto di una grande taverna classica con sbocco, pareti grigie, parquet scuro, nessun camino e pavimento marrone
318 Foto di grandi taverne
8