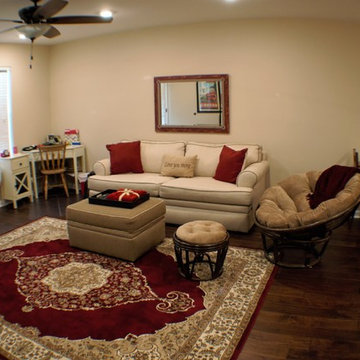318 Foto di grandi taverne
Filtra anche per:
Budget
Ordina per:Popolari oggi
161 - 180 di 318 foto
1 di 3
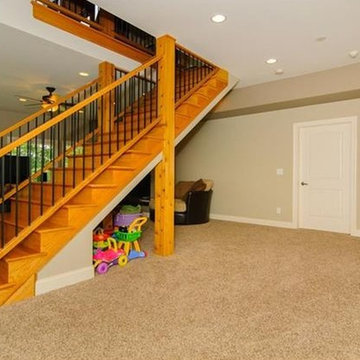
Foto di una grande taverna rustica con sbocco, pareti beige, moquette e camino classico
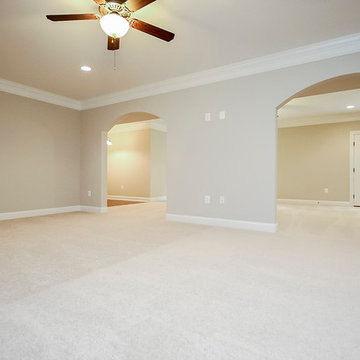
Ispirazione per una grande taverna classica interrata con pareti beige, moquette, nessun camino e pavimento beige
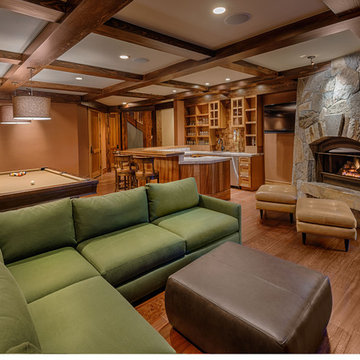
Esempio di una grande taverna rustica interrata con pareti beige, pavimento in legno massello medio, camino classico e cornice del camino in pietra
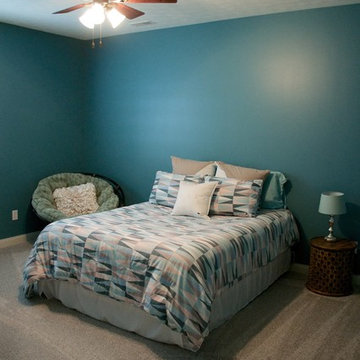
Idee per una grande taverna chic seminterrata con pareti blu, moquette e nessun camino
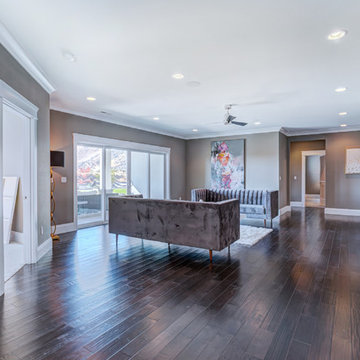
Karen Jackson Photography
Idee per una grande taverna design con sbocco, pareti grigie, pavimento in sughero e nessun camino
Idee per una grande taverna design con sbocco, pareti grigie, pavimento in sughero e nessun camino
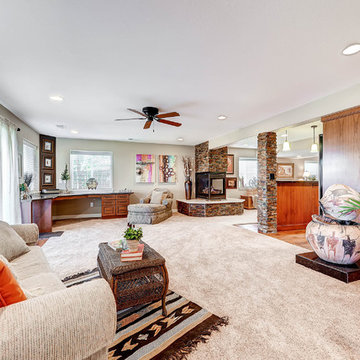
Ispirazione per una grande taverna chic con sbocco, pareti beige, moquette, camino bifacciale, cornice del camino in pietra e pavimento beige
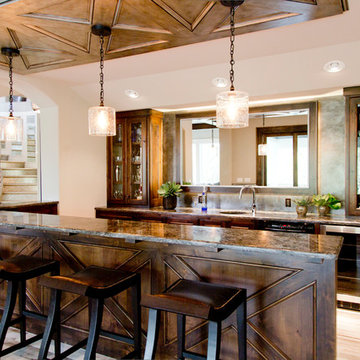
Nichole Kennelly
Idee per una grande taverna tradizionale seminterrata con pareti beige e parquet chiaro
Idee per una grande taverna tradizionale seminterrata con pareti beige e parquet chiaro
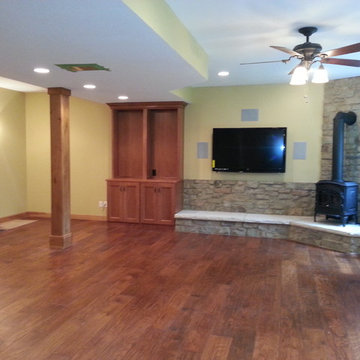
Remodeled into a walk out basement with entertainment area and wood burning stove.
Ispirazione per una grande taverna classica con pareti verdi, moquette, camino classico e cornice del camino in pietra
Ispirazione per una grande taverna classica con pareti verdi, moquette, camino classico e cornice del camino in pietra
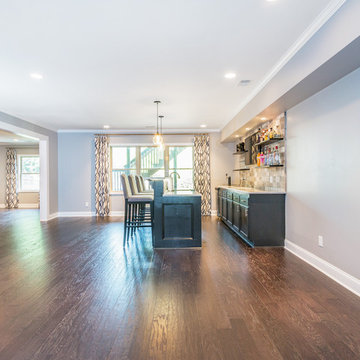
Basement Renovation from the slab up. Hardwoods installed, bar area built, media room added, bathroom completed...the complete man cave!
Immagine di una grande taverna contemporanea
Immagine di una grande taverna contemporanea
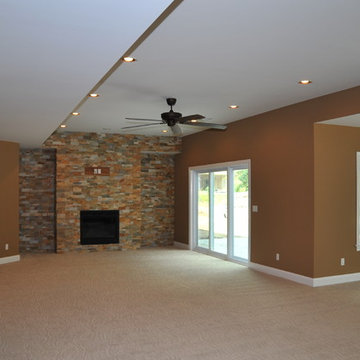
Immagine di una grande taverna stile americano con sbocco, pareti marroni, moquette, camino classico e cornice del camino in pietra
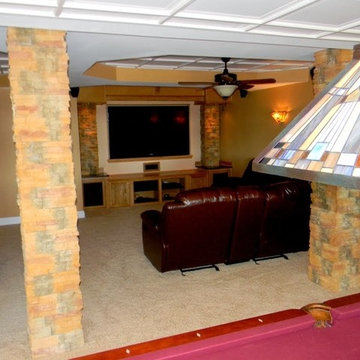
complete Basement finishing, custom built entertainment center, bar.
Ispirazione per una grande taverna chic con sbocco, pareti beige e moquette
Ispirazione per una grande taverna chic con sbocco, pareti beige e moquette
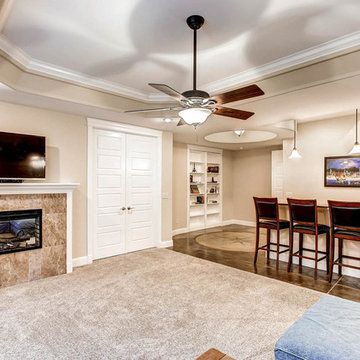
Hidden bookcase door, stained concrete compass, round coffered ceiling, 10 foot foundation walls
Foto di una grande taverna chic interrata con pareti beige, pavimento in cemento, camino classico e cornice del camino piastrellata
Foto di una grande taverna chic interrata con pareti beige, pavimento in cemento, camino classico e cornice del camino piastrellata
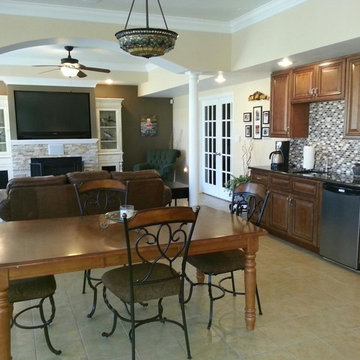
Dining and kitchen area feature tile backsplash, archway with columns, and plenty of lighting.
Ispirazione per una grande taverna design con sbocco, pareti beige, pavimento con piastrelle in ceramica, camino classico, cornice del camino in pietra e pavimento beige
Ispirazione per una grande taverna design con sbocco, pareti beige, pavimento con piastrelle in ceramica, camino classico, cornice del camino in pietra e pavimento beige
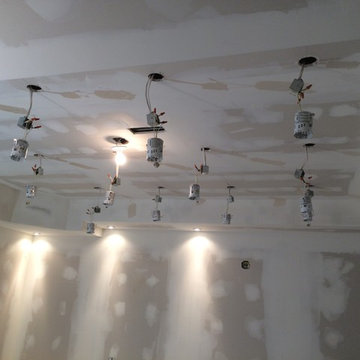
recessed lighting on a massive scale
Idee per una grande taverna moderna interrata con pavimento in cemento
Idee per una grande taverna moderna interrata con pavimento in cemento
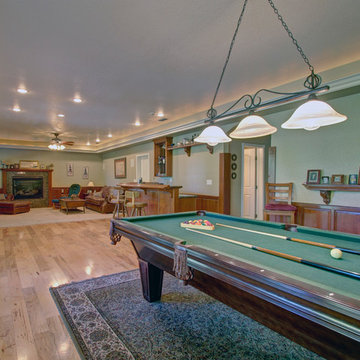
ESI Builders is a subsidiary of EnergyWise Solutions, Inc. and was formed by Allan, Bob and Dave to fulfill an important need for quality home builders and remodeling services in the Sacramento region. With a strong and growing referral base, we decided to provide a convenient one-stop option for our clients and focus on combining our key services: quality custom homes and remodels, turnkey client partnering and communication, and energy efficient and environmentally sustainable measures in all we do. Through energy efficient appliances and fixtures, solar power, high efficiency heating and cooling systems, enhanced insulation and sealing, and other construction elements – we go beyond simple code compliance and give you immediate savings and greater sustainability for your new or remodeled home.
All of the design work and construction tasks for our clients are done by or supervised by our highly trained, professional staff. This not only saves you money, it provides a peace of mind that all of the details are taken care of and the job is being done right – to Perfection. Our service does not stop after we clean up and drive off. We continue to provide support for any warranty issues that arise and give you administrative support as needed in order to assure you obtain any energy-related tax incentives or rebates. This ‘One call does it all’ philosophy assures that your experience in remodeling or upgrading your home is an enjoyable one.
ESI Builders was formed by professionals with varying backgrounds and a common interest to provide you, our clients, with options to live more comfortably, save money, and enjoy quality homes for many years to come. As our company continues to grow and evolve, the expertise has been quickly growing to include several job foreman, tradesmen, and support staff. In response to our growth, we will continue to hire well-qualified staff and we will remain committed to maintaining a level of quality, attention to detail, and pursuit of perfection.
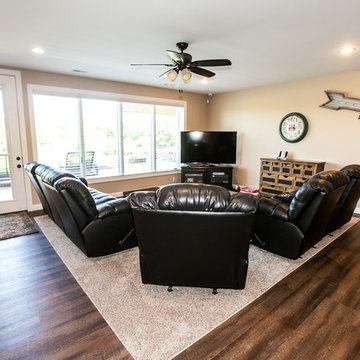
Basement recreation area and family room in custom family home construction project in St. Louis County, Missouri. Tour our custom homes in our new home construction portfolio --> http://hibbshomes.com/custom-home-builders-st-louis/st-louis-custom-homes-portfolio/
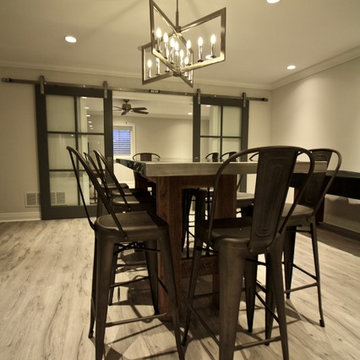
Ispirazione per una grande taverna tradizionale seminterrata con pareti grigie, pavimento in vinile e pavimento grigio
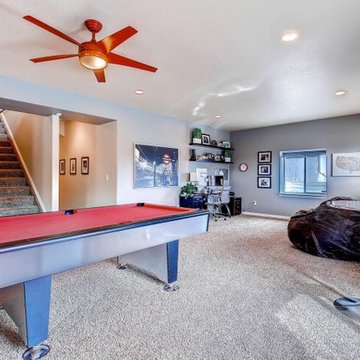
Foto di una grande taverna classica seminterrata con pareti grigie, moquette e pavimento beige
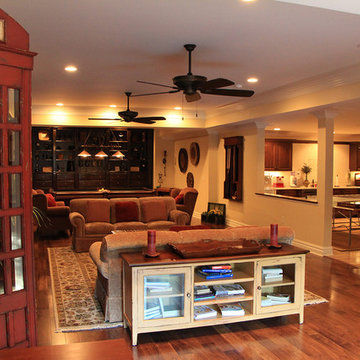
This sprawling estate is an incredible sight see!
Soaring coffered ceilings with gorgeous winding staircases set the stage for a grand entry.
We took advantage of the classical elements of this home and built our design (at the request of our amazing clients) with a heavy nod to european traditional style. Decadent silk fabrics paired with amazingly rich wall treatments bring a luxurious feeling to every room.
Heavily carved details are found on an eclectic mix of furnishings throughout the home. We incorporated some of the clients pieces from their years of collecting and traveling. Their favorite rolled arm sofa is given new life in the library once reupholstered in a cozy woven chenille.
After completing the interior, it was time to get started on the grounds!
We were so excited to design the exterior entertaining space which includes an outdoor kitchen, living and dining areas, pergola, bath and pool.
One of our favorites for sure.
318 Foto di grandi taverne
9
