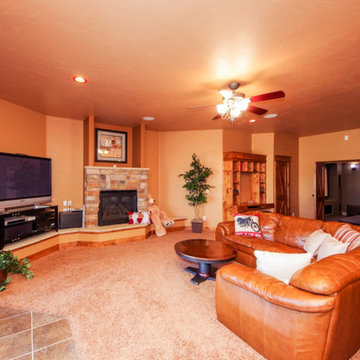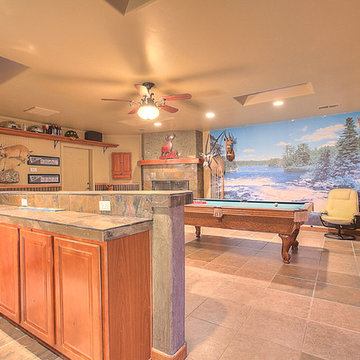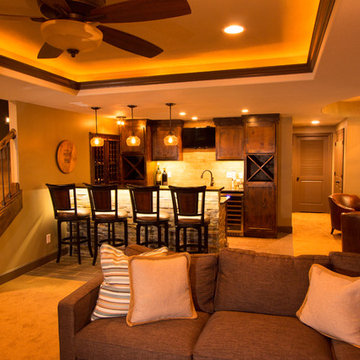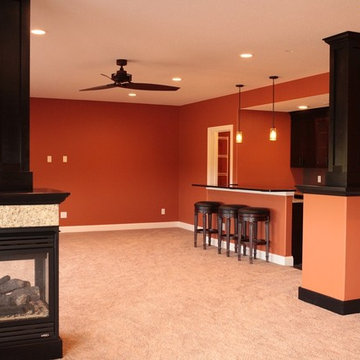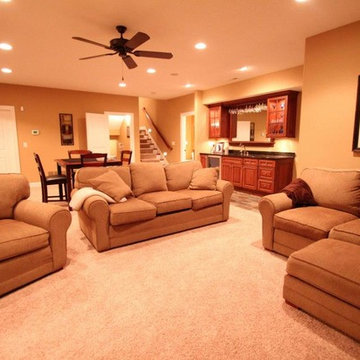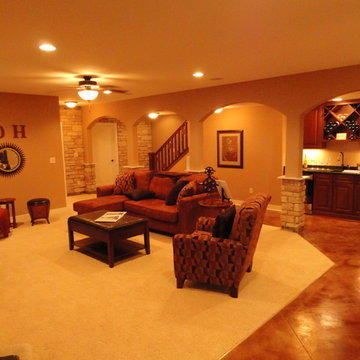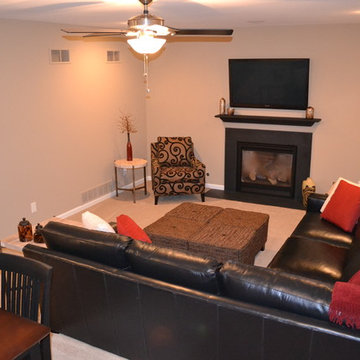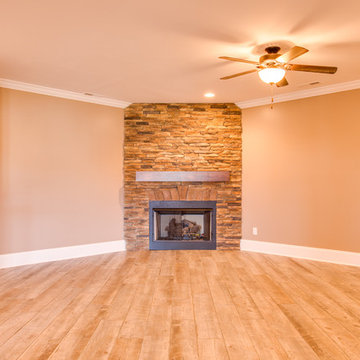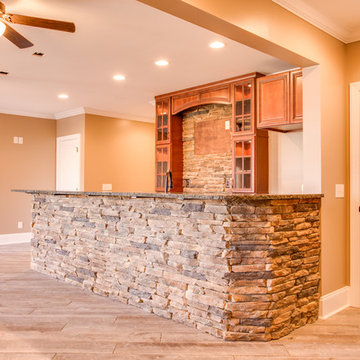43 Foto di taverne arancioni
Filtra anche per:
Budget
Ordina per:Popolari oggi
1 - 20 di 43 foto
1 di 3

LUXUDIO
Foto di una grande taverna industriale interrata con pareti marroni, pavimento in cemento e pavimento multicolore
Foto di una grande taverna industriale interrata con pareti marroni, pavimento in cemento e pavimento multicolore

Ispirazione per una taverna tradizionale seminterrata di medie dimensioni con pareti multicolore, moquette, nessun camino e pavimento beige
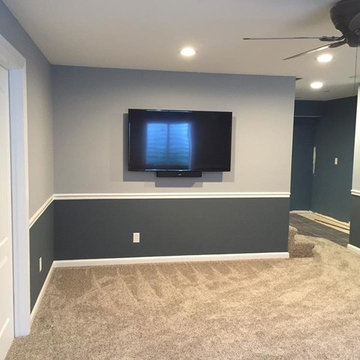
Idee per una piccola taverna tradizionale interrata con pareti grigie, moquette, nessun camino e pavimento marrone
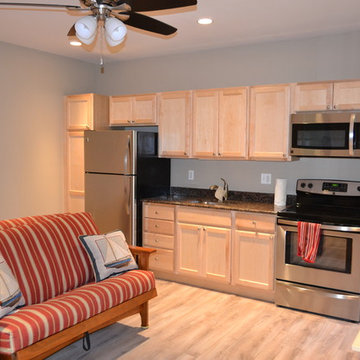
Idee per una piccola taverna chic con sbocco, pareti grigie e parquet chiaro
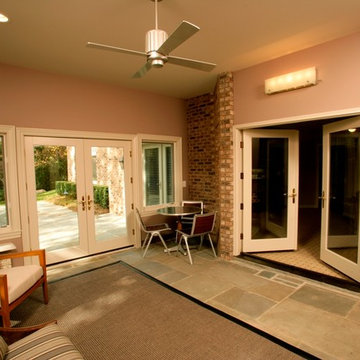
Dave Freers Photography
Foto di una taverna minimal di medie dimensioni con pavimento in ardesia, sbocco, pareti rosa e nessun camino
Foto di una taverna minimal di medie dimensioni con pavimento in ardesia, sbocco, pareti rosa e nessun camino
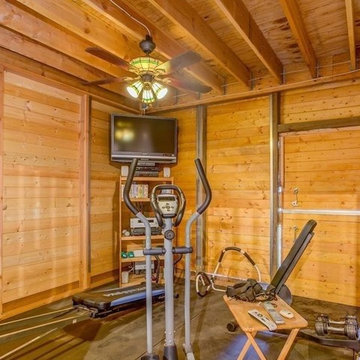
This 36' x 36' horse barn in Winters, California has a full apartment on the second floor. The loft features a master suite, guest bedroom, guest bath, full kitchen, office nook and an open space for the family room and dining area. The decor is a combination of French Country and Shabby Chic, with just a hint of traditional. The warm colors and soft finishes make the space welcoming and comfortable. The entrance is on the lower level, where a reading room sits. Two of the unused horse stalls double as a home gym and storage pantry.
This structure is available from Barn Pros as an engineered building package. To learn more, send us a message through Houzz.
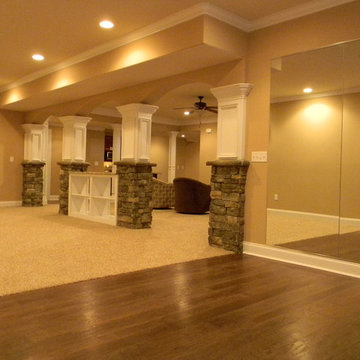
From the open room, looking into the game room
Immagine di una taverna tradizionale
Immagine di una taverna tradizionale
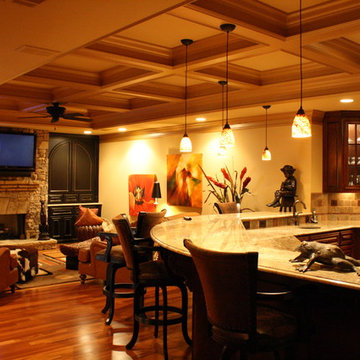
Idee per un'ampia taverna classica con sbocco, pareti beige, parquet scuro, cornice del camino in pietra e camino classico
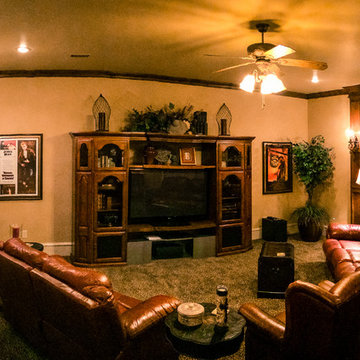
J. Levi Myers
Immagine di una grande taverna chic interrata con pareti beige, moquette e nessun camino
Immagine di una grande taverna chic interrata con pareti beige, moquette e nessun camino
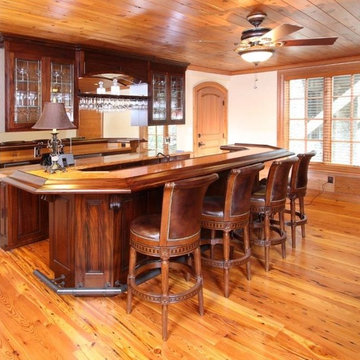
Basement bar area, custom reclaimed bar, reclaimed wood ceiling and flooring.
Southend Reclaimed
Foto di una taverna chic
Foto di una taverna chic
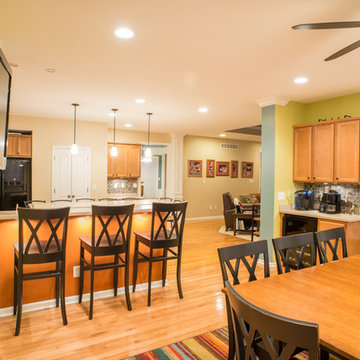
This is a Sunroom Addition. It involved removing the Kitchen's existing exterior wall and adding a new Sunroom Addition, open and connected with the existing Kitchen. A new high counter was added for barstools adjacent the kitchen sink area as well as a new large island accommodating the "kids" while mom prepares dinner. The addition incorporates lots of glass windows, a continuous bench seat (with storage beneath) along an outside wall as well as a table for eight and a special "beverage center" for entertaining. Matching hardwood flooring lets one space smoothly "flow" into the next. All this is carefully designed while maintaining an uninterrupted Kitchen "work triangle" that allows the cook to remain a part of the "event".
43 Foto di taverne arancioni
1
