304 Foto di taverne con pareti beige
Filtra anche per:
Budget
Ordina per:Popolari oggi
1 - 20 di 304 foto
1 di 3
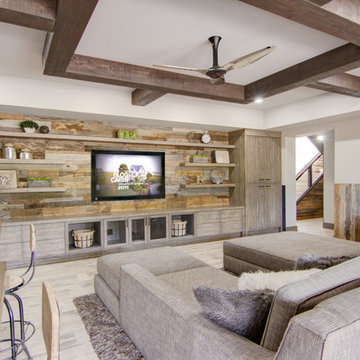
Immagine di una taverna rustica seminterrata di medie dimensioni con pareti beige, parquet chiaro, nessun camino e pavimento beige
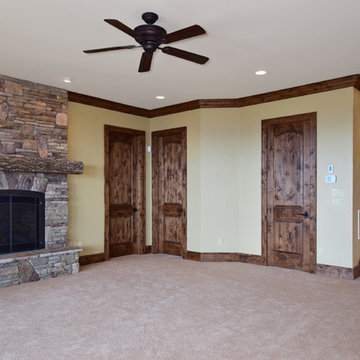
Photography by Todd Bush
Immagine di una grande taverna stile rurale seminterrata con pareti beige, moquette, camino classico e cornice del camino in pietra
Immagine di una grande taverna stile rurale seminterrata con pareti beige, moquette, camino classico e cornice del camino in pietra

When the family built a brand new home in Wentzville, they purposely left the walk-out basement unfinished so they learn what they wanted from that space. Two years later they knew the basement should serve as a multi-tasking lower level, effectively creating a 3rd story of their home.
Mosby transformed the basement into a family room with built-in cabinetry and a gas fireplace. Off the family room is a spacious guest bedroom (with an egress window) that leads to a full bathroom with walk-in shower.
That bathroom is also accessed by the new hallway with walk-in closet storage, access to an unfinished utility area and a bright and lively craft room that doubles as a home office. There’s even additional storage behind a sliding barn door.
Design details that add personality include softly curved edges on the walls and soffits, a geometric cut-out on the stairwell and custom cabinetry that carries through all the rooms.
Photo by Toby Weiss

Foto di una grande taverna classica seminterrata con pareti beige, pavimento in ardesia, camino classico e cornice del camino in pietra
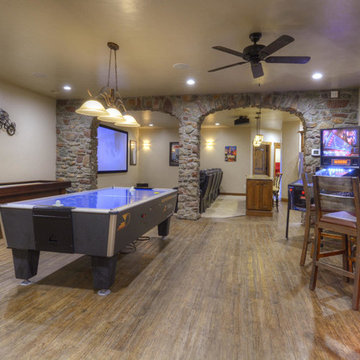
Rec Room meets game room meets theater room in this award winning finished lower level of Bella Casa. Photo by Paul Kohlman
Idee per un'ampia taverna mediterranea con sbocco, pareti beige e pavimento in legno massello medio
Idee per un'ampia taverna mediterranea con sbocco, pareti beige e pavimento in legno massello medio
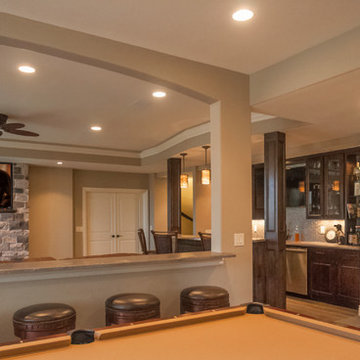
Fireplace, wine cellar and wet bar. Photo: Andrew J Hathaway (Brothers Construction)
Immagine di una grande taverna classica con sbocco, pareti beige, pavimento in gres porcellanato, camino classico e cornice del camino in pietra
Immagine di una grande taverna classica con sbocco, pareti beige, pavimento in gres porcellanato, camino classico e cornice del camino in pietra
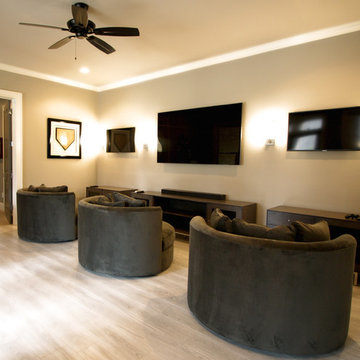
This state of the art gaming center has multiple mounted TVs and entertainment stations for the video game enthusiast. Comfortable, modern seating, accent lighting and the latest in audio technology will surely immerse you into the total gaming experience.
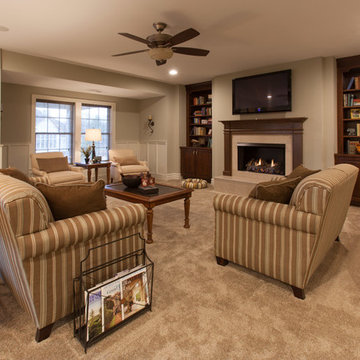
The Lower Level of the Arlington features a recreation room, living space, wet bar and unfinished storage areas.
Foto di un'ampia taverna minimal con sbocco, pareti beige, moquette, camino classico e cornice del camino piastrellata
Foto di un'ampia taverna minimal con sbocco, pareti beige, moquette, camino classico e cornice del camino piastrellata
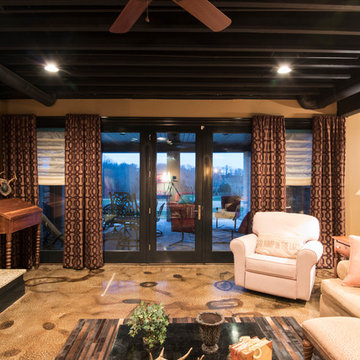
Duane Cannon
Immagine di una grande taverna minimal con sbocco, pareti beige, pavimento in cemento, camino classico, cornice del camino piastrellata e pavimento beige
Immagine di una grande taverna minimal con sbocco, pareti beige, pavimento in cemento, camino classico, cornice del camino piastrellata e pavimento beige
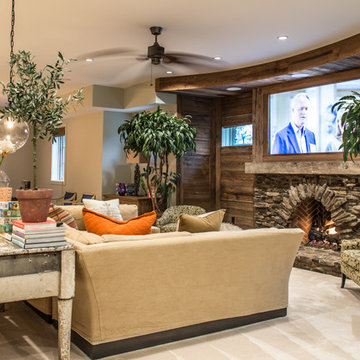
Ispirazione per una grande taverna stile rurale seminterrata con pareti beige, moquette, camino classico, cornice del camino in pietra e pavimento beige
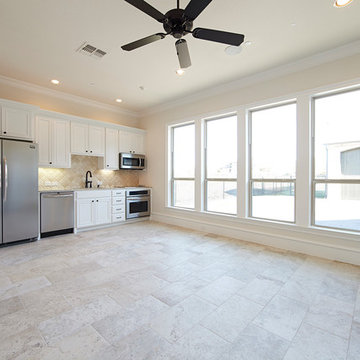
Foto di una taverna classica con sbocco, pareti beige, pavimento in gres porcellanato e pavimento beige
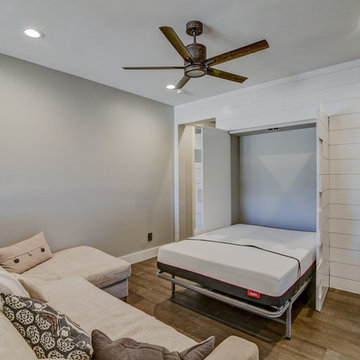
Day Dream Photography
Ispirazione per una grande taverna stile americano seminterrata con pareti beige, pavimento in legno massello medio, nessun camino e pavimento marrone
Ispirazione per una grande taverna stile americano seminterrata con pareti beige, pavimento in legno massello medio, nessun camino e pavimento marrone
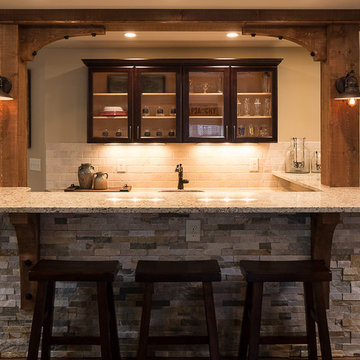
Adam Pendleton
Foto di una grande taverna rustica con pareti beige e parquet scuro
Foto di una grande taverna rustica con pareti beige e parquet scuro
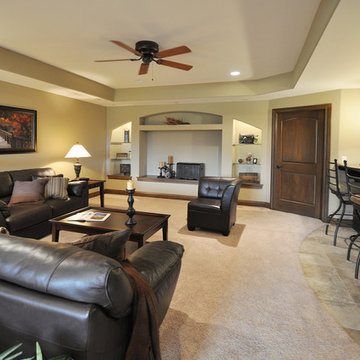
Detour Marketing, LLC
Foto di un'ampia taverna tradizionale seminterrata con pareti beige e moquette
Foto di un'ampia taverna tradizionale seminterrata con pareti beige e moquette
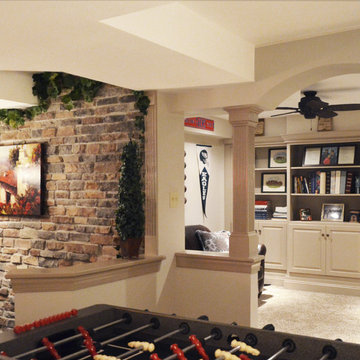
The intimate dining area allows for access to the full bar with the soft separation thanks to the half-wall with millwork and a wood top. In addition to the ample room for playing games such as foosball and Ping-Pong, there is a comfortable living room area with a recessed flat screen TV and cozy stone fireplace – all again smartly separated from the rest of the space by a half-wall. There is even a little nook great for reading and storage of toys and other items thanks to the built-in bookshelf and half-cabinets.
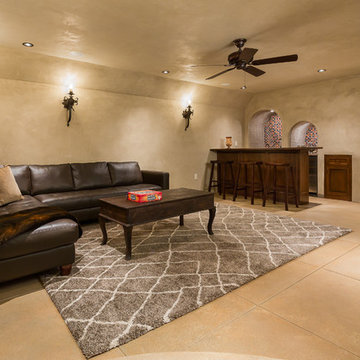
Clark Dugger
Immagine di una taverna mediterranea interrata con pareti beige e pavimento con piastrelle in ceramica
Immagine di una taverna mediterranea interrata con pareti beige e pavimento con piastrelle in ceramica
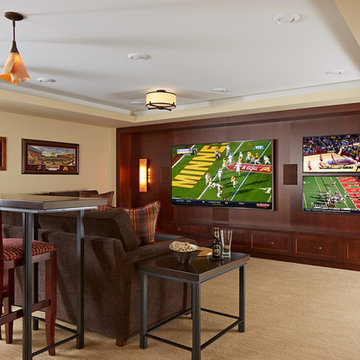
MA Peterson took an old concrete basement and turned it into a space filled with excitement and beauty. It started by relocating most of the mechanicals and appliances, and lowering the floor to add radiant heat in a new concrete slab. Next, a central wall was removed to open the space for a large family room and a steel beam was added for structural support. We filled in an old fireplace as well as old windows and added a larger window to allow natural light to pour in.
The Hubbardton Forge pendants in the family room are made of cork and are suspended over a custom-made stadium table, which was finished with four custom made barstools, complete with custom upholstery fabric for the seats and the U of M logo laser-inscribed into the backrest.
With a TV wall complete with three televisions for watching multiple games at once, a professional sound and light system, you can’t miss any play in this entertainment space!
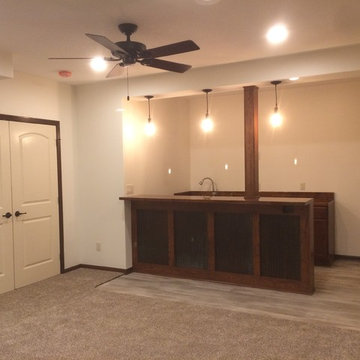
Ispirazione per una taverna american style interrata di medie dimensioni con pareti beige, moquette e nessun camino
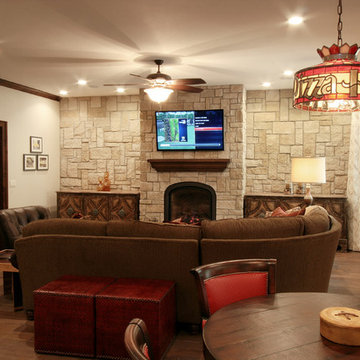
NSPJ Architects / Cathy Kudelko
Foto di una taverna stile rurale con sbocco, pareti beige, camino classico, cornice del camino in pietra e pavimento in legno massello medio
Foto di una taverna stile rurale con sbocco, pareti beige, camino classico, cornice del camino in pietra e pavimento in legno massello medio
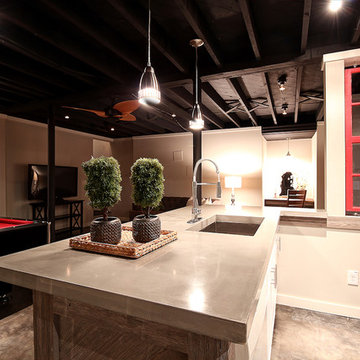
Basement & In-Law Suite Renovation in Smyrna Ga
Immagine di una taverna moderna di medie dimensioni con sbocco, pareti beige, pavimento in cemento e pavimento marrone
Immagine di una taverna moderna di medie dimensioni con sbocco, pareti beige, pavimento in cemento e pavimento marrone
304 Foto di taverne con pareti beige
1