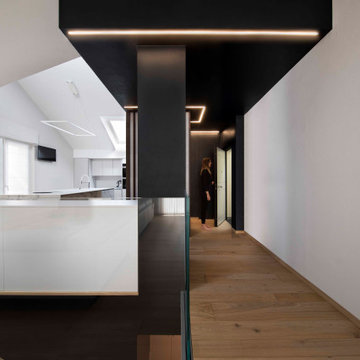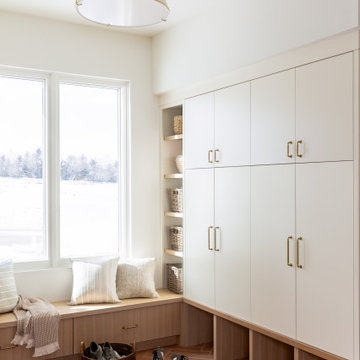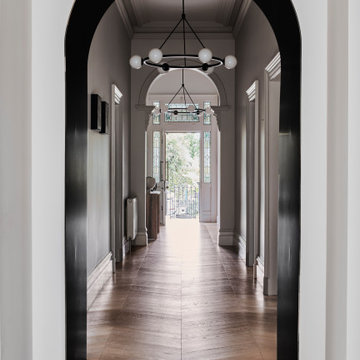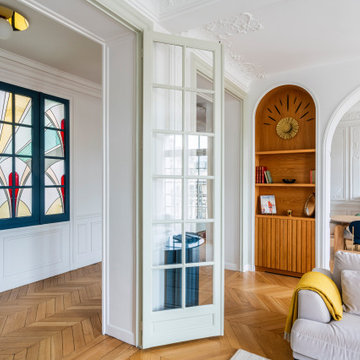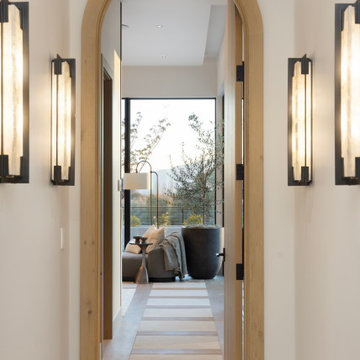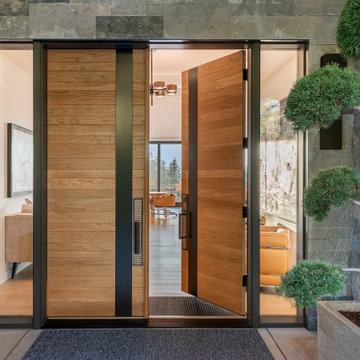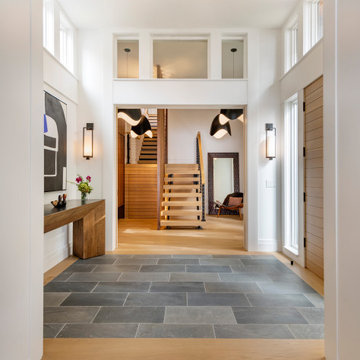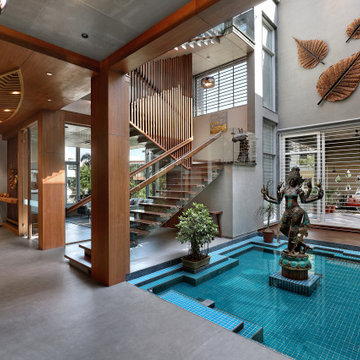175.172 Foto di ingressi e corridoi contemporanei
Filtra anche per:
Budget
Ordina per:Popolari oggi
1 - 20 di 175.172 foto
1 di 5
Trova il professionista locale adatto per il tuo progetto
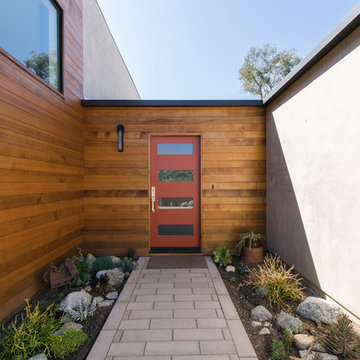
Ispirazione per una porta d'ingresso design di medie dimensioni con pareti grigie, una porta singola e una porta rossa

Immagine di un ingresso contemporaneo di medie dimensioni con pareti bianche, parquet scuro e pavimento marrone
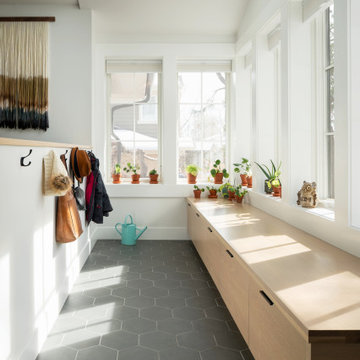
Foto di un ingresso con vestibolo design con pareti bianche, pavimento in gres porcellanato e pavimento grigio
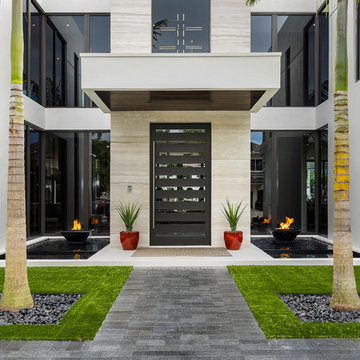
Modern home front entry features a voice over Internet Protocol Intercom Device to interface with the home's Crestron control system for voice communication at both the front door and gate.
Signature Estate featuring modern, warm, and clean-line design, with total custom details and finishes. The front includes a serene and impressive atrium foyer with two-story floor to ceiling glass walls and multi-level fire/water fountains on either side of the grand bronze aluminum pivot entry door. Elegant extra-large 47'' imported white porcelain tile runs seamlessly to the rear exterior pool deck, and a dark stained oak wood is found on the stairway treads and second floor. The great room has an incredible Neolith onyx wall and see-through linear gas fireplace and is appointed perfectly for views of the zero edge pool and waterway. The center spine stainless steel staircase has a smoked glass railing and wood handrail.
Photo courtesy Royal Palm Properties

Photos Christophe Ruffio
Esempio di un corridoio contemporaneo con pareti bianche, pavimento in legno massello medio, una porta a due ante, una porta blu e pavimento marrone
Esempio di un corridoio contemporaneo con pareti bianche, pavimento in legno massello medio, una porta a due ante, una porta blu e pavimento marrone

Entryway features bright white walls, walnut floors, wood plank wall feature, and a patterned blue rug from Room & Board. Mid-century style console is the Doppio B table from Organic Modernism. The transom window and semi-translucent front door provide the foyer with plenty of natural light.
Painting by Joyce Howell
Interior by Allison Burke Interior Design
Architecture by A Parallel
Paul Finkel Photography
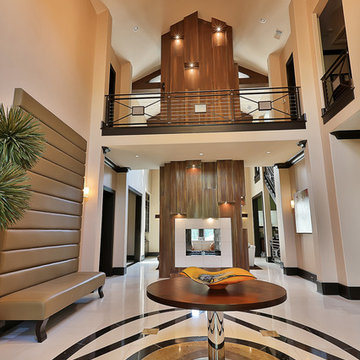
Foto di un ampio ingresso design con pareti beige, pavimento in marmo e pavimento beige

Renovated side entrance / mudroom with unique pet storage. Custom built-in dog cage / bed integrated into this renovation with pet in mind. Dog-cage is custom chrome design. Mudroom complete with white subway tile walls, white side door, dark hardwood recessed panel cabinets for provide more storage. Large wood panel flooring. Room acts as a laundry room as well.
Architect - Hierarchy Architects + Designers, TJ Costello
Photographer - Brian Jordan, Graphite NYC
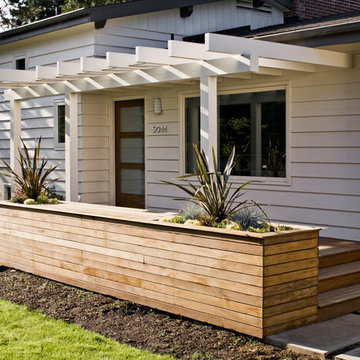
We gave this formerly run-down, split-level ranch a thorough update.
Ispirazione per un ingresso o corridoio minimal
Ispirazione per un ingresso o corridoio minimal

photo by Bryant Hill
Idee per un ingresso o corridoio contemporaneo con pareti bianche e pavimento in legno massello medio
Idee per un ingresso o corridoio contemporaneo con pareti bianche e pavimento in legno massello medio
175.172 Foto di ingressi e corridoi contemporanei
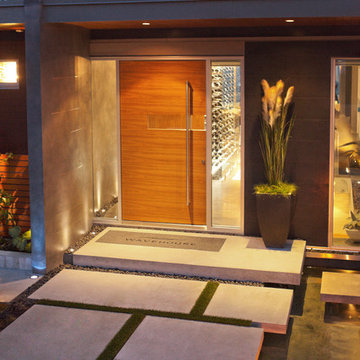
Immagine di una porta d'ingresso minimal con una porta a pivot e una porta in legno bruno
1
