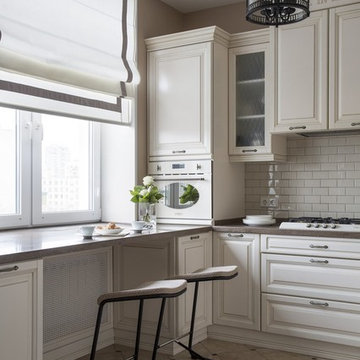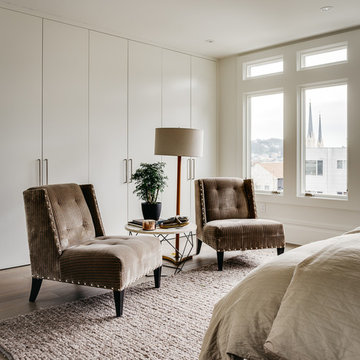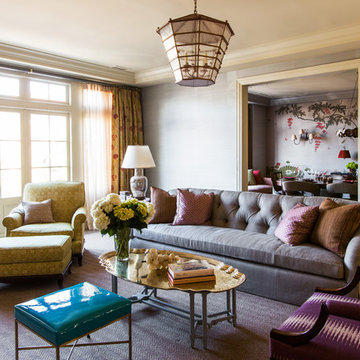Foto di case e interni classici

Large gray center island with raised-panel doors topped in 3cm Taj Mahal Quartzite. Backsplash is Transceramica French Clay, 4" x 12", in Automne Glossy.
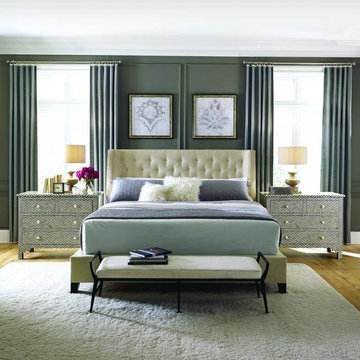
Esempio di una grande camera matrimoniale chic con pareti grigie, pavimento in legno massello medio, nessun camino e pavimento beige
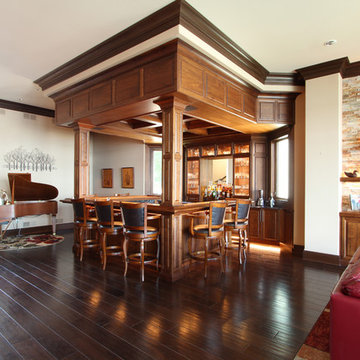
A warm stain walnut is used in this home bar in the cabinetry, soffit panel, the crown molding, the paneled ceiling, the decorative columns, and the ceiling coffers.
Trova il professionista locale adatto per il tuo progetto
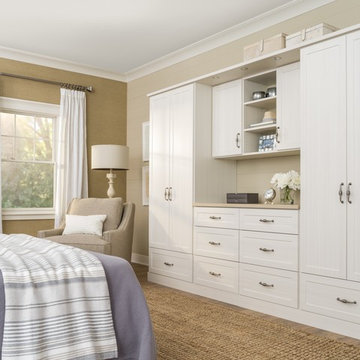
Ispirazione per uno spazio per vestirsi unisex tradizionale di medie dimensioni con ante in stile shaker, ante bianche, pavimento in legno massello medio e pavimento marrone
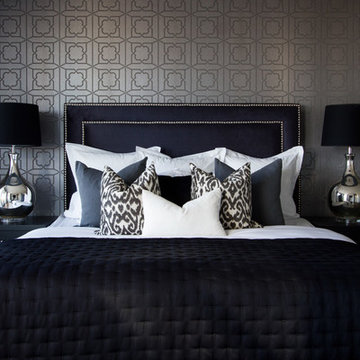
Idee per una camera matrimoniale tradizionale di medie dimensioni con pareti bianche
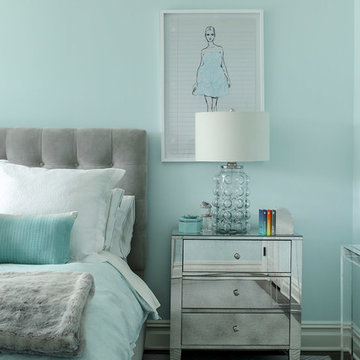
Christian Garibaldi
Idee per una camera degli ospiti classica di medie dimensioni con pareti blu, moquette e pavimento grigio
Idee per una camera degli ospiti classica di medie dimensioni con pareti blu, moquette e pavimento grigio
Ricarica la pagina per non vedere più questo specifico annuncio

Timeless and classic elegance were the inspiration for this master bathroom renovation project. The designer used a Cararra porcelain tile with mosaic accents and traditionally styled plumbing fixtures from the Kohler Artifacts collection to achieve the look. The vanity is custom from Mouser Cabinetry. The cabinet style is plaza inset in the polar glacier elect finish with black accents. The tub surround and vanity countertop are Viatera Minuet quartz.
Kyle J Caldwell Photography Inc
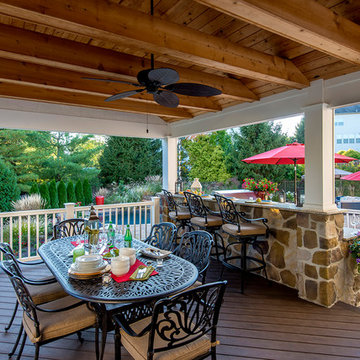
Rob Cardillo
Immagine di una terrazza classica di medie dimensioni e dietro casa con un tetto a sbalzo
Immagine di una terrazza classica di medie dimensioni e dietro casa con un tetto a sbalzo
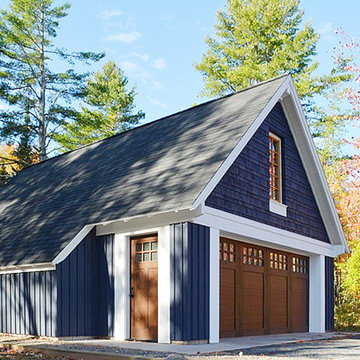
photo by Owner
Ispirazione per un garage per due auto indipendente classico con ufficio, studio o laboratorio
Ispirazione per un garage per due auto indipendente classico con ufficio, studio o laboratorio
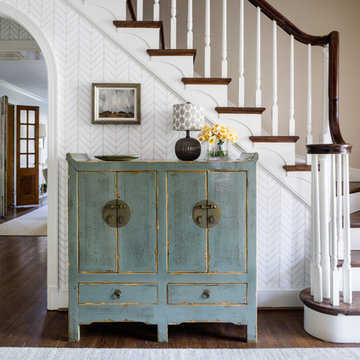
Immagine di un ingresso o corridoio tradizionale con pareti bianche, parquet scuro e pavimento marrone
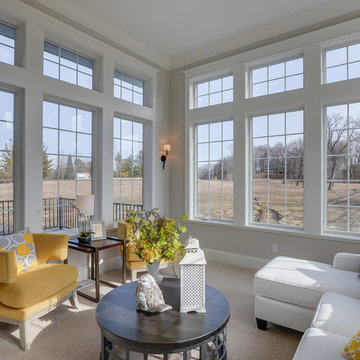
Norton Homes
Spring 2017 Parade of Homes Twin Cities
Esempio di una veranda classica con moquette, soffitto classico e pavimento grigio
Esempio di una veranda classica con moquette, soffitto classico e pavimento grigio

Foto di un ampio giardino formale chic esposto a mezz'ombra nel cortile laterale in primavera con un ingresso o sentiero e pavimentazioni in pietra naturale
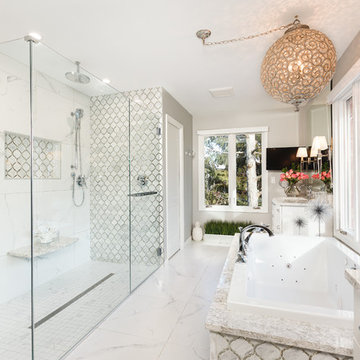
Foto di una stanza da bagno chic con vasca da incasso, doccia a filo pavimento, piastrelle bianche, pareti grigie, pavimento bianco e porta doccia a battente

This beautiful Birmingham, MI home had been renovated prior to our clients purchase, but the style and overall design was not a fit for their family. They really wanted to have a kitchen with a large “eat-in” island where their three growing children could gather, eat meals and enjoy time together. Additionally, they needed storage, lots of storage! We decided to create a completely new space.
The original kitchen was a small “L” shaped workspace with the nook visible from the front entry. It was completely closed off to the large vaulted family room. Our team at MSDB re-designed and gutted the entire space. We removed the wall between the kitchen and family room and eliminated existing closet spaces and then added a small cantilevered addition toward the backyard. With the expanded open space, we were able to flip the kitchen into the old nook area and add an extra-large island. The new kitchen includes oversized built in Subzero refrigeration, a 48” Wolf dual fuel double oven range along with a large apron front sink overlooking the patio and a 2nd prep sink in the island.
Additionally, we used hallway and closet storage to create a gorgeous walk-in pantry with beautiful frosted glass barn doors. As you slide the doors open the lights go on and you enter a completely new space with butcher block countertops for baking preparation and a coffee bar, subway tile backsplash and room for any kind of storage needed. The homeowners love the ability to display some of the wine they’ve purchased during their travels to Italy!
We did not stop with the kitchen; a small bar was added in the new nook area with additional refrigeration. A brand-new mud room was created between the nook and garage with 12” x 24”, easy to clean, porcelain gray tile floor. The finishing touches were the new custom living room fireplace with marble mosaic tile surround and marble hearth and stunning extra wide plank hand scraped oak flooring throughout the entire first floor.

Esempio di una cucina tradizionale di medie dimensioni con lavello sottopiano, ante in stile shaker, ante bianche, top in granito, paraspruzzi bianco, paraspruzzi in mattoni, elettrodomestici in acciaio inossidabile, parquet chiaro e pavimento marrone
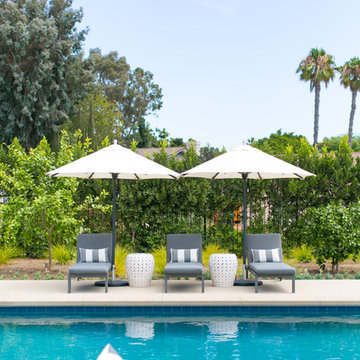
Photography: Ryan Garvin
Foto di una grande piscina monocorsia classica rettangolare dietro casa con lastre di cemento
Foto di una grande piscina monocorsia classica rettangolare dietro casa con lastre di cemento
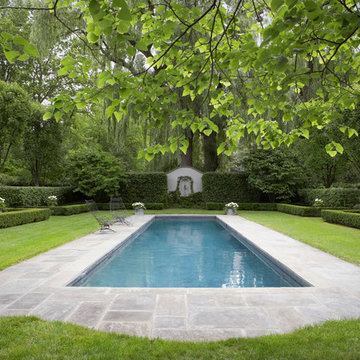
Idee per una grande piscina naturale tradizionale rettangolare dietro casa con piastrelle
Foto di case e interni classici
41


















