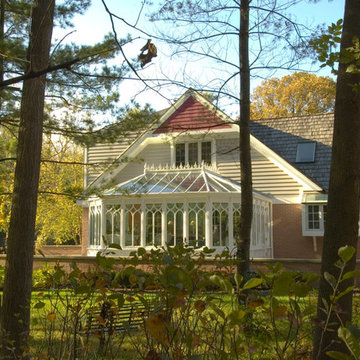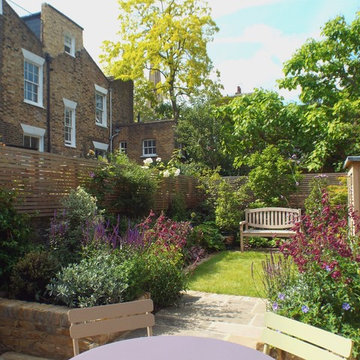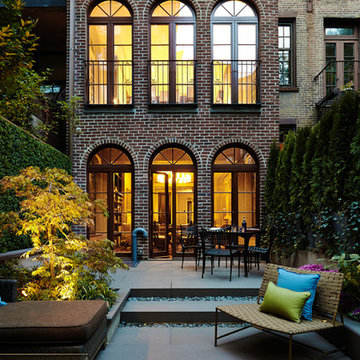Foto di case e interni classici
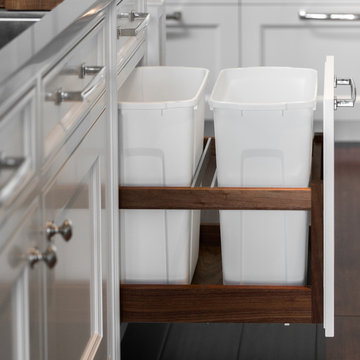
Convenient Multi-Waste Basket pull out solution. Units include 135 lb. under-mount slide with soft and silent close feature for long term durability and ease of operation. The aluminum rails can be adjusted to retain any size waste basket which holds them firmly in place. Wood species are chosen to match cabinet interiors and components and Finished with extremely durable, stain and moisture resistant Polyurethanes for easy care and long term durability.
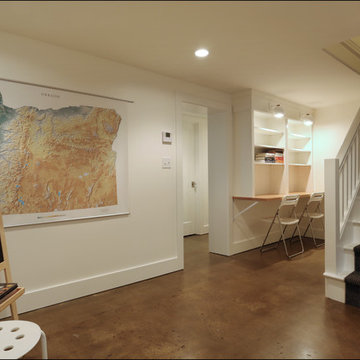
Low-maintenance, easy to clean concrete floors are perfect for this young, active family. Design by Kristyn Bester. Photos by Photo Art Portraits.
Foto di una taverna chic interrata di medie dimensioni con pareti bianche e pavimento in cemento
Foto di una taverna chic interrata di medie dimensioni con pareti bianche e pavimento in cemento
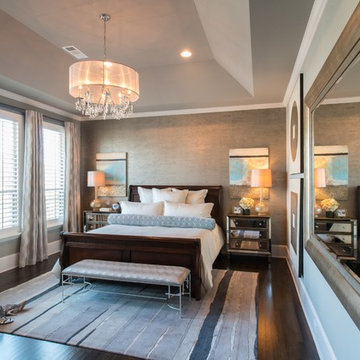
Inside, walls and ceiling in a cool gray are met with a warm pewter wallcovering, boasting hints of blue and a sheen to truly anchor the head of the room.
Trova il professionista locale adatto per il tuo progetto
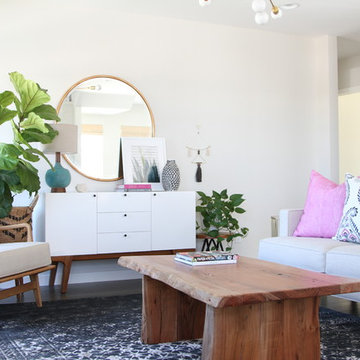
Esempio di un soggiorno classico con sala formale, pareti bianche e pavimento in legno massello medio
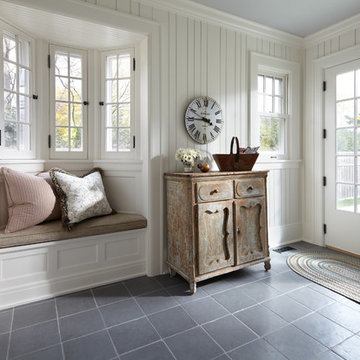
Architecture that is synonymous with the age of elegance, this welcoming Georgian style design reflects and emphasis for symmetry with the grand entry, stairway and front door focal point.
Near Lake Harriet in Minneapolis, this newly completed Georgian style home includes a renovation, new garage and rear addition that provided new and updated spacious rooms including an eat-in kitchen, mudroom, butler pantry, home office and family room that overlooks expansive patio and backyard spaces. The second floor showcases and elegant master suite. A collection of new and antique furnishings, modern art, and sunlit rooms, compliment the traditional architectural detailing, dark wood floors, and enameled woodwork. A true masterpiece. Call today for an informational meeting, tour or portfolio review.
BUILDER: Streeter & Associates, Renovation Division - Bob Near
ARCHITECT: Peterssen/Keller
INTERIOR: Engler Studio
PHOTOGRAPHY: Karen Melvin Photography
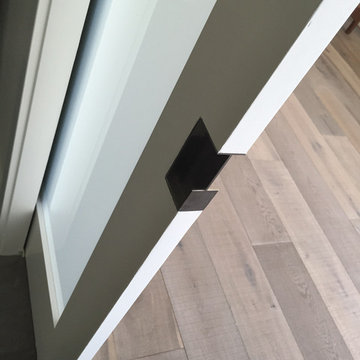
A stainless steel sugatsune edge pull adds an finished industrial feel to the master suite palette of frosted glass, white oak flooring and contemporary finishes.
MYD studio, inc.
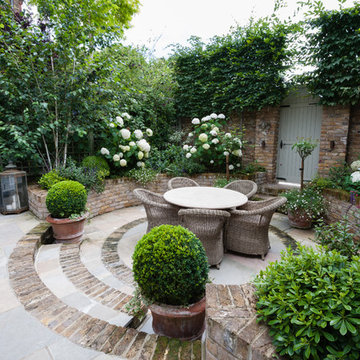
Walpole Garden, Chiswick
Photography by Caroline Mardon - www.carolinemardon.com
Idee per un piccolo campo sportivo esterno chic esposto a mezz'ombra in cortile in primavera con pavimentazioni in mattoni
Idee per un piccolo campo sportivo esterno chic esposto a mezz'ombra in cortile in primavera con pavimentazioni in mattoni
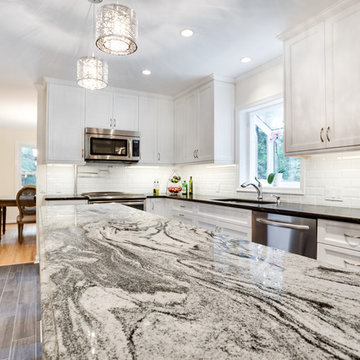
Designed by Katherine Dashiell of Reico Kitchen & Bath in Annapolis, MD this transitional white kitchen design features Ultracraft Cabinets in the Breckenridge door style with an Arctic White finish. Perimeter countertops are Via Lattea granite with a leathered finish. The kitchen island features a Silver Cloud granite countertop with a polished finish.
The pendant light fixtures are from the Sears Inca Collection. Subway tile backsplash is done in beveled bright white. Flooring is 6x24 wood plank floor tile in the color Carbon.
Photos courtesy of BTW Images LLC / www.btwimages.com.
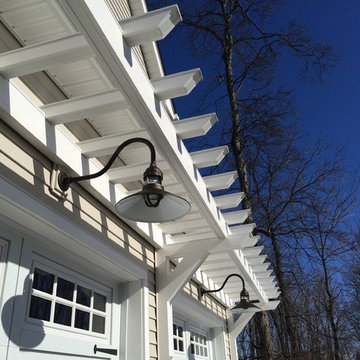
SCFA
Idee per un garage per due auto indipendente tradizionale di medie dimensioni
Idee per un garage per due auto indipendente tradizionale di medie dimensioni

David Reeve Architectural Photography; This vacation home is located within a narrow lot which extends from the street to the lake shore. Taking advantage of the lot's depth, the design consists of a main house and an accesory building to answer the programmatic needs of a family of four. The modest, yet open and connected living spaces are oriented towards the water.
Since the main house sits towards the water, a street entry sequence is created via a covered porch and pergola. A private yard is created between the buildings, sheltered from both the street and lake. A covered lakeside porch provides shaded waterfront views.

Michael Baxley
Esempio di una grande sala da pranzo aperta verso il soggiorno chic con pareti bianche, pavimento in legno massello medio e nessun camino
Esempio di una grande sala da pranzo aperta verso il soggiorno chic con pareti bianche, pavimento in legno massello medio e nessun camino
Ricarica la pagina per non vedere più questo specifico annuncio
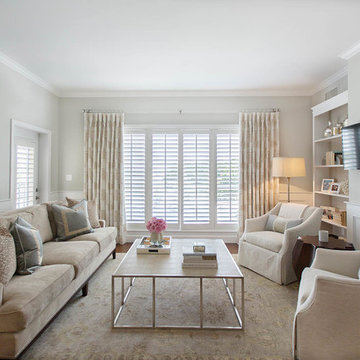
Shannon Lazic
Immagine di un soggiorno chic di medie dimensioni e chiuso con libreria, TV a parete, nessun camino, parquet scuro e pareti grigie
Immagine di un soggiorno chic di medie dimensioni e chiuso con libreria, TV a parete, nessun camino, parquet scuro e pareti grigie
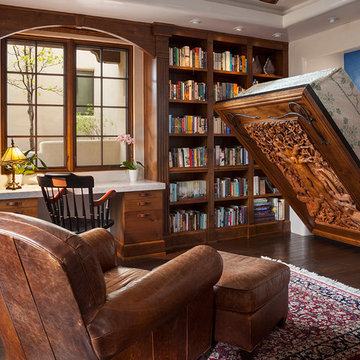
Idee per un ufficio tradizionale di medie dimensioni con pareti bianche, parquet scuro, nessun camino e scrivania incassata
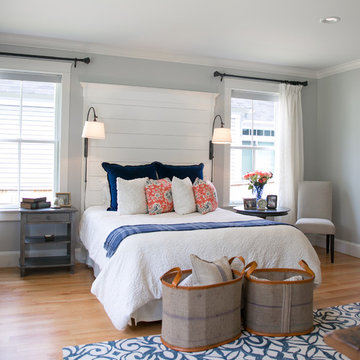
Custom shiplap headboard
Photos by Maine Photo Co. - Liz Donnelly
Immagine di una camera matrimoniale tradizionale di medie dimensioni con pareti grigie e parquet chiaro
Immagine di una camera matrimoniale tradizionale di medie dimensioni con pareti grigie e parquet chiaro
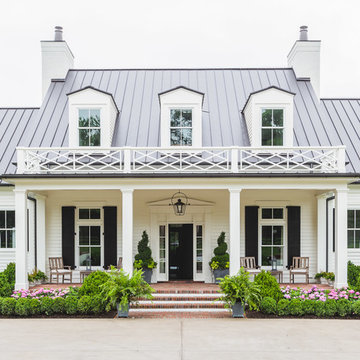
The house’s metal roof is indicative of the architectural vernacular of the area.
Immagine della facciata di una casa bianca classica a due piani
Immagine della facciata di una casa bianca classica a due piani
Foto di case e interni classici

Jeff Herr
Idee per una cucina chic di medie dimensioni con ante grigie, lavello sottopiano, top in granito, paraspruzzi bianco, paraspruzzi con piastrelle diamantate, elettrodomestici in acciaio inossidabile e pavimento in legno massello medio
Idee per una cucina chic di medie dimensioni con ante grigie, lavello sottopiano, top in granito, paraspruzzi bianco, paraspruzzi con piastrelle diamantate, elettrodomestici in acciaio inossidabile e pavimento in legno massello medio

Door painted in "Curry", by California Paints
Immagine della facciata di una casa grigia classica a tre piani di medie dimensioni con rivestimento con lastre in cemento e tetto a capanna
Immagine della facciata di una casa grigia classica a tre piani di medie dimensioni con rivestimento con lastre in cemento e tetto a capanna
40


















