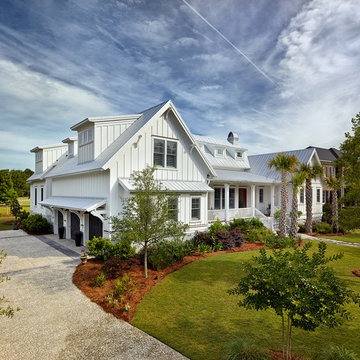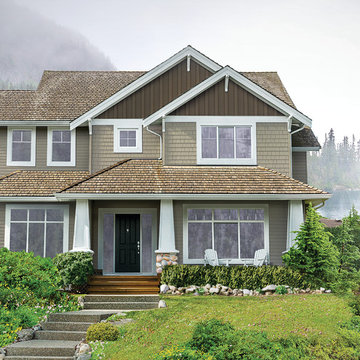Facciate di case
Filtra anche per:
Budget
Ordina per:Popolari oggi
1001 - 1020 di 1.481.221 foto
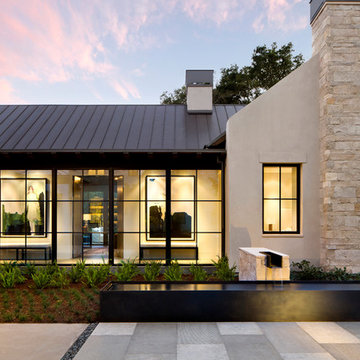
Bernard Andre Photography
Immagine della villa grande beige moderna a un piano in pietra e intonaco con copertura in metallo o lamiera
Immagine della villa grande beige moderna a un piano in pietra e intonaco con copertura in metallo o lamiera
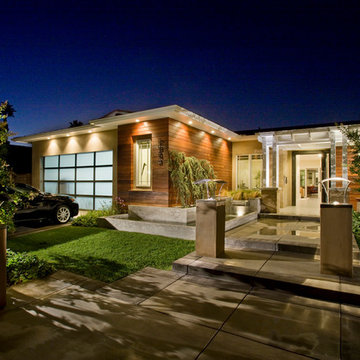
Contemporary Ranch house featuring centralized lighting and water feature, controlled by astronomical time clock. Crestron controls all subsystems in this residence. Audio, Video, Lighting, Shades, HVAC
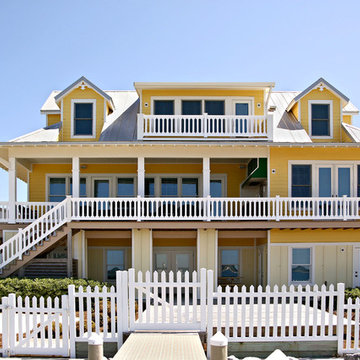
Bethany Brown
Esempio della facciata di una casa piccola gialla stile marinaro a tre piani con tetto a capanna
Esempio della facciata di una casa piccola gialla stile marinaro a tre piani con tetto a capanna
Trova il professionista locale adatto per il tuo progetto
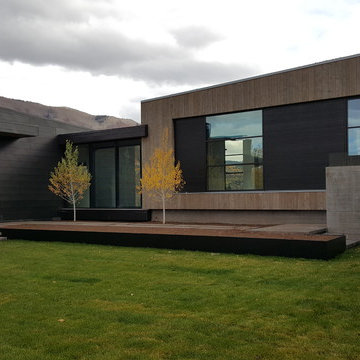
Foto della facciata di una casa grande grigia contemporanea a un piano con rivestimenti misti e tetto piano
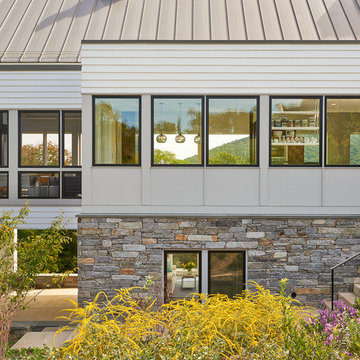
View of home from exterior. Top floor has great views of both the mountains to the south and field to the north from both the living room and large screened in porch. First floor apartment has views of the mountains.
Anice Hoachlander, Hoachlander Davis Photography LLC
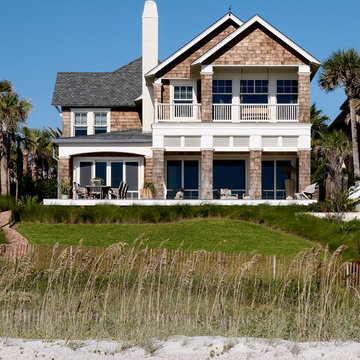
Morales Construction Company is one of Northeast Florida’s most respected general contractors, and has been listed by The Jacksonville Business Journal as being among Jacksonville’s 25 largest contractors, fastest growing companies and the No. 1 Custom Home Builder in the First Coast area.
Photo Credit: Joe Lapeyra
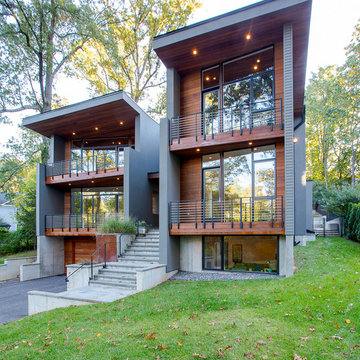
Shawn Lortie Photography
Immagine della villa grande grigia moderna a tre piani con rivestimenti misti, tetto piano e copertura in metallo o lamiera
Immagine della villa grande grigia moderna a tre piani con rivestimenti misti, tetto piano e copertura in metallo o lamiera

Exterior and entryway.
Foto della facciata di una casa grande beige american style a un piano con tetto piano e rivestimento in adobe
Foto della facciata di una casa grande beige american style a un piano con tetto piano e rivestimento in adobe
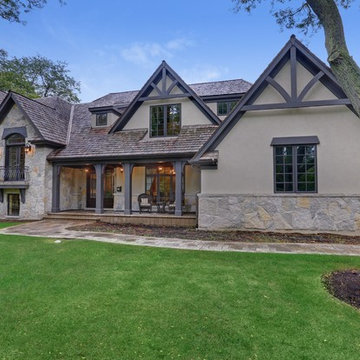
Front elevation with timber gables and an old world inspiration
Ispirazione per la facciata di una casa grande grigia classica a due piani con rivestimenti misti e abbinamento di colori
Ispirazione per la facciata di una casa grande grigia classica a due piani con rivestimenti misti e abbinamento di colori
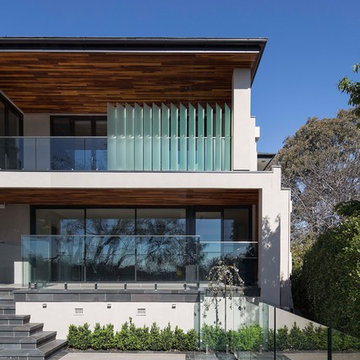
benhosking
Foto della facciata di una casa grande beige contemporanea a due piani con tetto a padiglione e rivestimento in stucco
Foto della facciata di una casa grande beige contemporanea a due piani con tetto a padiglione e rivestimento in stucco
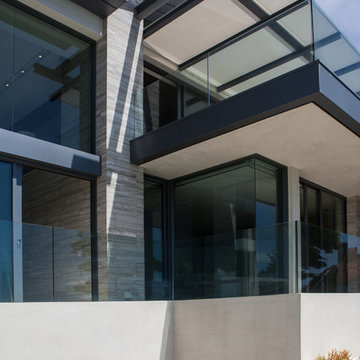
Interior Designer: Aria Design www.ariades.com
Photographer: Darlene Halaby
Esempio della facciata di una casa grande beige contemporanea a due piani con rivestimento in pietra
Esempio della facciata di una casa grande beige contemporanea a due piani con rivestimento in pietra
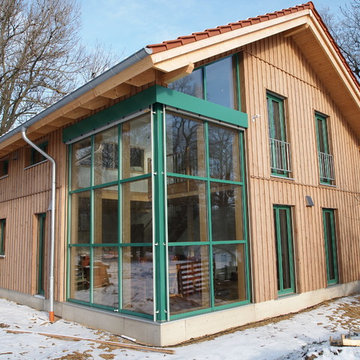
Holzhaus mit senkrechter Lärchenholzfassade mit Satteldach und grünen Fenstern
Esempio della villa marrone contemporanea a due piani di medie dimensioni con rivestimento in legno, tetto a capanna e copertura in tegole
Esempio della villa marrone contemporanea a due piani di medie dimensioni con rivestimento in legno, tetto a capanna e copertura in tegole
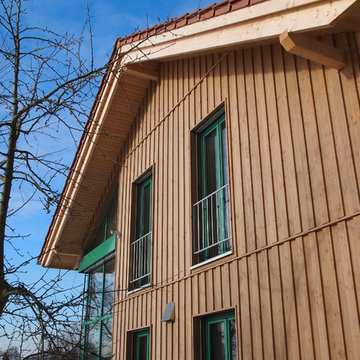
Idee per la villa marrone contemporanea a due piani di medie dimensioni con rivestimento in legno, tetto a capanna e copertura in tegole
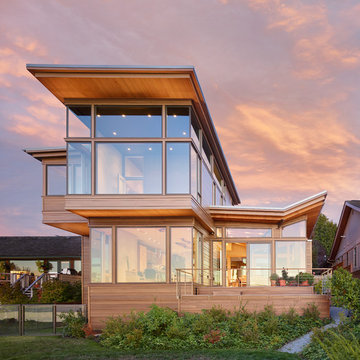
The house exterior is composed of two different patterns of wood siding. The closely spaced T&G siding is for the upper portion of the house, while the more broadly spaced channel siding is used at the base of the house. The house overlooks Puget Sound.
Read More Here:
http://www.houzz.com/ideabooks/55328448/list/houzz-tour-pacific-northwest-landscape-inspires-a-seattle-home
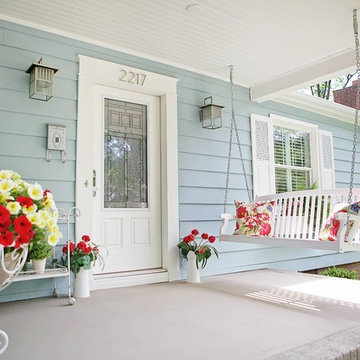
Oasis Photography
Idee per la facciata di una casa blu american style di medie dimensioni con rivestimento in metallo
Idee per la facciata di una casa blu american style di medie dimensioni con rivestimento in metallo
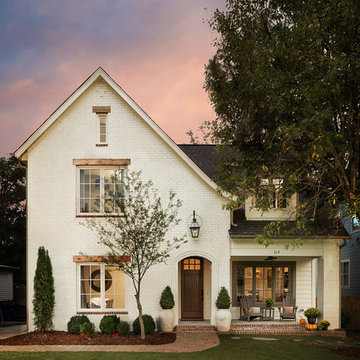
Tommy Daspit is an Architectural, Commercial, Real Estate, and Google Maps Business View Trusted photographer in Birmingham, Alabama. Tommy provides the best in commercial photography in the southeastern United States (Alabama, Georgia, North Carolina, South Carolina, Florida, Mississippi, Louisiana, and Tennessee).
View more of his work on his homepage: http://tommmydaspit.com
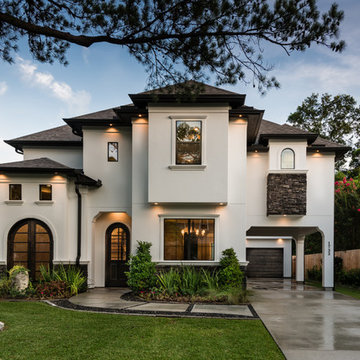
Builder: Cabo Custom Homes
Photo: Architectural Photography Group
Ispirazione per la facciata di una casa grande bianca classica a due piani con rivestimento in stucco
Ispirazione per la facciata di una casa grande bianca classica a due piani con rivestimento in stucco
Facciate di case

Showcase Photographers
Foto della facciata di una casa piccola blu moderna a un piano con rivestimento con lastre in cemento
Foto della facciata di una casa piccola blu moderna a un piano con rivestimento con lastre in cemento
51
